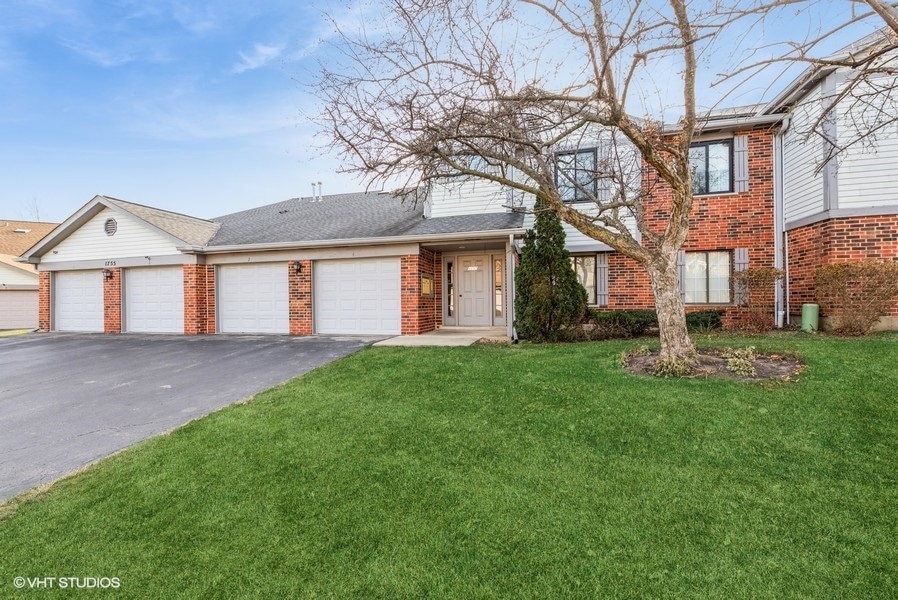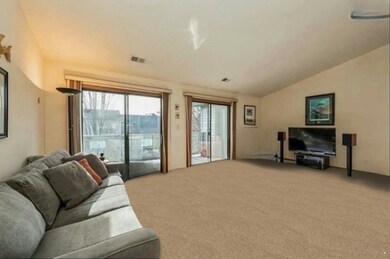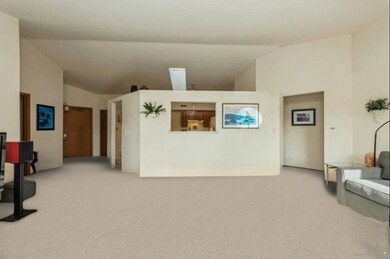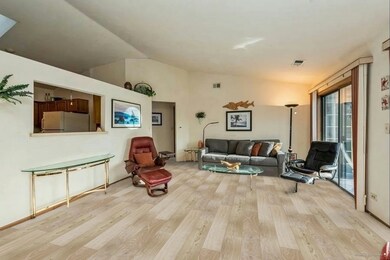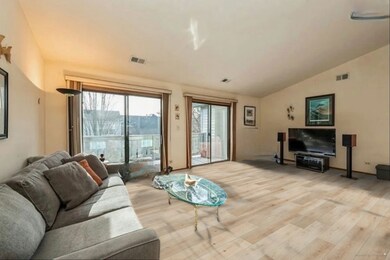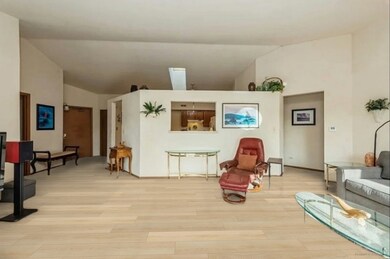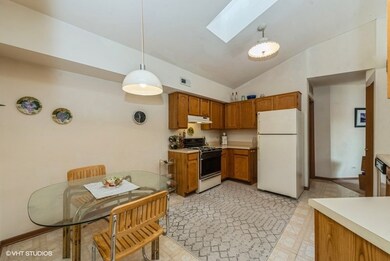
1755 W Partridge Ln Unit 2 Arlington Heights, IL 60004
Highlights
- Open Floorplan
- Lock-and-Leave Community
- Skylights
- Buffalo Grove High School Rated A+
- L-Shaped Dining Room
- Walk-In Closet
About This Home
As of March 2025Priced to sell!! Second floor 1500 sf unit! Upgraded double sliders to a vaulted living room brings natural solar warmth and light. Oak kitchen features a pass thru to living room with skylight and pantry. Grand primary suite with large walk-in closet and access to balcony and full bath for your personal comfort. Separate bedroom suite,dual closets and bath. Great location to expressways. shopping and fabulous schools! Newer hot water heater. Selling "as is" and looking to close quickly.
Last Agent to Sell the Property
Baird & Warner License #475130145 Listed on: 01/13/2025

Property Details
Home Type
- Condominium
Est. Annual Taxes
- $5,094
Year Built
- Built in 1984
HOA Fees
- $319 Monthly HOA Fees
Parking
- 1 Car Garage
- Driveway
- Parking Included in Price
Home Design
- Brick Exterior Construction
Interior Spaces
- 1,500 Sq Ft Home
- 2-Story Property
- Open Floorplan
- Skylights
- Living Room
- L-Shaped Dining Room
Kitchen
- Range with Range Hood
- Dishwasher
Flooring
- Carpet
- Vinyl
Bedrooms and Bathrooms
- 2 Bedrooms
- 2 Potential Bedrooms
- Walk-In Closet
- 2 Full Bathrooms
- Dual Sinks
Laundry
- Laundry Room
- Dryer
- Washer
Schools
- Edgar A Poe Elementary School
- Cooper Middle School
- Buffalo Grove High School
Utilities
- Central Air
- Heating System Uses Natural Gas
- 100 Amp Service
- Lake Michigan Water
Listing and Financial Details
- Homeowner Tax Exemptions
Community Details
Overview
- Association fees include insurance, exterior maintenance, scavenger, snow removal
- 4 Units
- Customer Service Association, Phone Number (847) 490-3833
- Pheasant Trail Subdivision
- Property managed by Association
- Lock-and-Leave Community
Pet Policy
- Pets up to 50 lbs
- Dogs and Cats Allowed
Security
- Resident Manager or Management On Site
Ownership History
Purchase Details
Home Financials for this Owner
Home Financials are based on the most recent Mortgage that was taken out on this home.Similar Homes in the area
Home Values in the Area
Average Home Value in this Area
Purchase History
| Date | Type | Sale Price | Title Company |
|---|---|---|---|
| Warranty Deed | $250,000 | Chicago Title |
Mortgage History
| Date | Status | Loan Amount | Loan Type |
|---|---|---|---|
| Open | $225,000 | New Conventional | |
| Previous Owner | $2,091 | FHA | |
| Previous Owner | $50,077 | Credit Line Revolving | |
| Previous Owner | $63,680 | Credit Line Revolving |
Property History
| Date | Event | Price | Change | Sq Ft Price |
|---|---|---|---|---|
| 03/07/2025 03/07/25 | Sold | $250,000 | 0.0% | $167 / Sq Ft |
| 01/31/2025 01/31/25 | Pending | -- | -- | -- |
| 01/26/2025 01/26/25 | For Sale | $249,900 | 0.0% | $167 / Sq Ft |
| 01/26/2025 01/26/25 | Price Changed | $249,900 | -- | $167 / Sq Ft |
Tax History Compared to Growth
Tax History
| Year | Tax Paid | Tax Assessment Tax Assessment Total Assessment is a certain percentage of the fair market value that is determined by local assessors to be the total taxable value of land and additions on the property. | Land | Improvement |
|---|---|---|---|---|
| 2024 | $4,823 | $19,571 | $3,215 | $16,356 |
| 2023 | $4,823 | $19,571 | $3,215 | $16,356 |
| 2022 | $4,823 | $19,571 | $3,215 | $16,356 |
| 2021 | $4,469 | $16,248 | $446 | $15,802 |
| 2020 | $4,426 | $16,248 | $446 | $15,802 |
| 2019 | $4,450 | $18,034 | $446 | $17,588 |
| 2018 | $3,518 | $13,778 | $357 | $13,421 |
| 2017 | $3,473 | $13,778 | $357 | $13,421 |
| 2016 | $3,522 | $13,778 | $357 | $13,421 |
| 2015 | $2,955 | $11,332 | $1,518 | $9,814 |
| 2014 | $2,930 | $11,332 | $1,518 | $9,814 |
| 2013 | $2,706 | $11,332 | $1,518 | $9,814 |
Agents Affiliated with this Home
-
Arlene Fields

Seller's Agent in 2025
Arlene Fields
Baird Warner
(847) 363-9283
83 Total Sales
-
Iryna Ostafiichuk

Buyer's Agent in 2025
Iryna Ostafiichuk
Baird Warner
(773) 837-5757
61 Total Sales
Map
Source: Midwest Real Estate Data (MRED)
MLS Number: 12269936
APN: 03-06-100-018-1134
- 1611 W Partridge Ct Unit 8
- 1670 W Partridge Ln Unit 5
- 1631 W Partridge Ct Unit 8
- 1650 W Partridge Ln Unit 2
- 4210 N Mallard Dr Unit 3
- 3907 New Haven Ave
- 1515 W Pheasant Trail Ln Unit 5
- 1435 W Partridge Ln Unit 6
- 1825 W Spring Ridge Dr
- 1411 W Partridge Ln Unit 4
- 2221 W Nichols Rd Unit A
- 4214 Bonhill Dr Unit 3E
- 4259 Jennifer Ln Unit 2D
- 1247 E Canterbury Trail Unit 63
- 1191 E Barberry Ln Unit E
- 4016 N Terramere Ave
- 707 W Nichols Rd
- 2165 N Dogwood Ln Unit 46A
- 1713 Brookside Ln
- 1994 N Heritage Cir Unit 4
