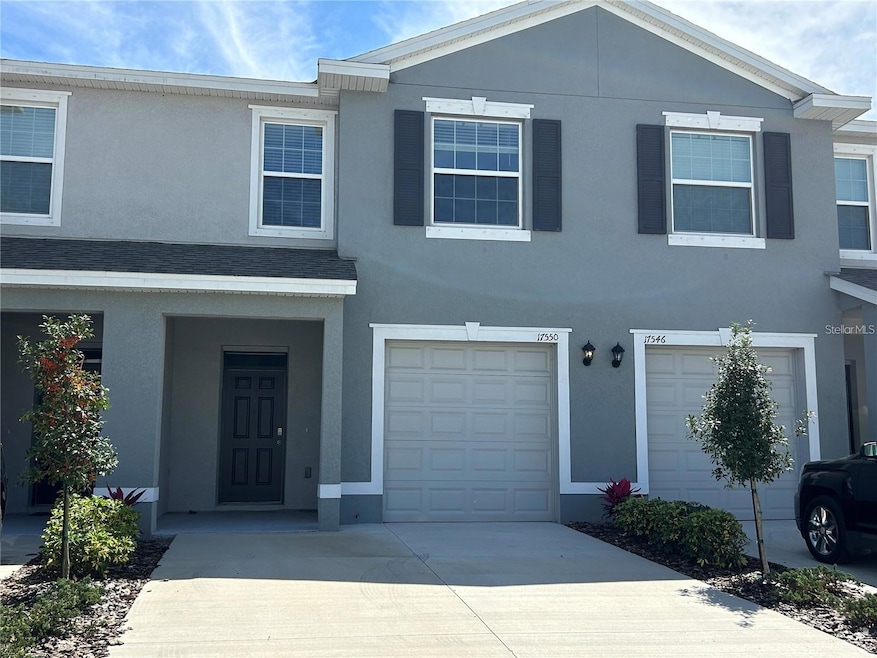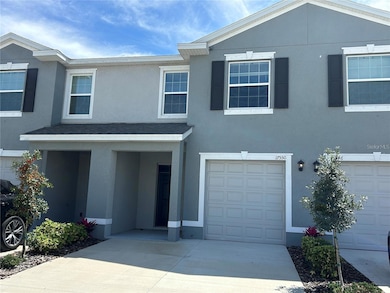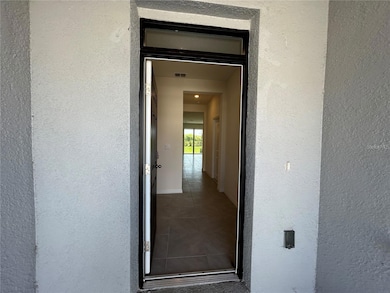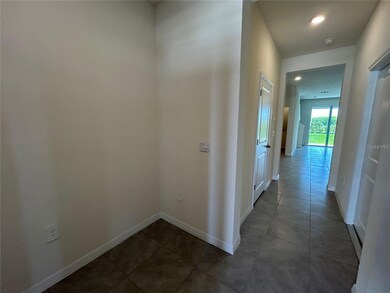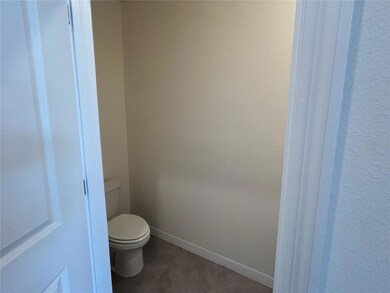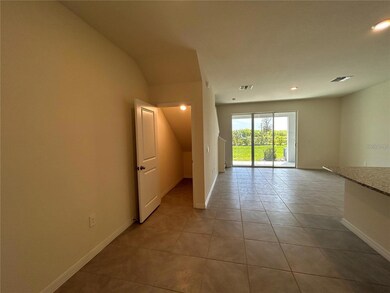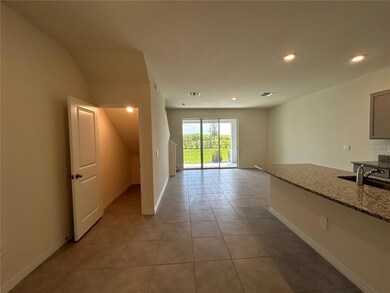17550 Crescent Moon Loop Bradenton, FL 34211
Highlights
- Fitness Center
- Clubhouse
- Community Pool
- B.D. Gullett Elementary School Rated A-
- Park or Greenbelt View
- Tennis Courts
About This Home
Welcome to the Star Farms Explore collection. A townhome neighborhood designed for those looking for a lifestyle that can accommodate their busy lives. With upscale townhome living, this neighborhood offers the opportunity to experience a connection with others, the versatility to live your dreams, appreciate and experience our amazing Gulf Coast. This 3BD/2.5BA townhome features concrete block construction, including a concrete block party wall between units, providing the feel of a single-family home with the care-free lifestyle of a townhome. With stainless steel appliances and granite counters in the kitchen, an upstairs laundry room equipped with a washer/dryer, and America's Smart Home Automation system, our townhomes at Star Farms offer quality and an unbeatable value that will serve you and your family for years to come. Amazing amenities includes resort style pool, resistance pool, poolside cabanas, pickleball, tennis, bocce ball, outdoor grilling area, pet park, trails and more. Call for a showing today!
Listing Agent
JENNETTE PROPERTIES, INC. Brokerage Phone: 941-359-3435 License #3358840 Listed on: 05/27/2025
Townhouse Details
Home Type
- Townhome
Year Built
- Built in 2023
Lot Details
- 2,200 Sq Ft Lot
Parking
- 1 Car Attached Garage
Home Design
- Bi-Level Home
Interior Spaces
- 1,661 Sq Ft Home
- Crown Molding
- Combination Dining and Living Room
- Park or Greenbelt Views
Kitchen
- Range with Range Hood
- Recirculated Exhaust Fan
- Microwave
- Ice Maker
- Dishwasher
- Disposal
Bedrooms and Bathrooms
- 3 Bedrooms
Laundry
- Laundry closet
- Dryer
- Washer
Utilities
- Central Heating and Cooling System
- Electric Water Heater
Listing and Financial Details
- Residential Lease
- Security Deposit $2,400
- Property Available on 7/4/25
- Tenant pays for carpet cleaning fee, cleaning fee
- The owner pays for grounds care
- Available 8/1/25
- $150 Application Fee
- 1 to 2-Year Minimum Lease Term
- Assessor Parcel Number 576064259
Community Details
Overview
- Property has a Home Owners Association
- Access Management Association
- Lakewood Ranch Community
- Star Farms Subdivision
Amenities
- Clubhouse
Recreation
- Tennis Courts
- Fitness Center
- Community Pool
Pet Policy
- Pets up to 35 lbs
- Pet Size Limit
- 1 Pet Allowed
- $450 Pet Fee
- Dogs Allowed
Map
Property History
| Date | Event | Price | List to Sale | Price per Sq Ft | Prior Sale |
|---|---|---|---|---|---|
| 07/09/2025 07/09/25 | Under Contract | -- | -- | -- | |
| 05/27/2025 05/27/25 | Price Changed | $2,500 | +4.2% | $2 / Sq Ft | |
| 05/27/2025 05/27/25 | For Rent | $2,400 | 0.0% | -- | |
| 06/28/2024 06/28/24 | Rented | $2,400 | 0.0% | -- | |
| 05/29/2024 05/29/24 | Price Changed | $2,400 | -4.0% | $1 / Sq Ft | |
| 04/04/2024 04/04/24 | For Rent | $2,500 | 0.0% | -- | |
| 04/03/2024 04/03/24 | Off Market | $2,500 | -- | -- | |
| 08/04/2023 08/04/23 | Sold | $345,000 | -2.8% | $206 / Sq Ft | View Prior Sale |
| 03/19/2023 03/19/23 | Pending | -- | -- | -- | |
| 02/23/2023 02/23/23 | Price Changed | $354,990 | -2.7% | $212 / Sq Ft | |
| 12/14/2022 12/14/22 | Price Changed | $364,990 | -3.9% | $218 / Sq Ft | |
| 08/17/2022 08/17/22 | Price Changed | $379,990 | -5.2% | $227 / Sq Ft | |
| 07/29/2022 07/29/22 | For Sale | $400,990 | -- | $240 / Sq Ft |
Source: Stellar MLS
MLS Number: A4653905
APN: 5760-6425-9
- 17555 Cantarina Cove
- 3238 Hilltop Cir
- 3355 Hilltop Cir
- 17119 Barnwood Place
- 16724 Barnwood Place
- 3291 Hilltop Cir
- 16725 Barnwood Place
- 17653 Crescent Moon Loop
- 5030 Saratoga Springs Run
- 4970 Oyster Pearl St
- 15018 Oxford Grey Dr
- 4971 Oyster Pearl St
- 14443 Lilac Sky Terrace
- 14435 Lilac Sky Terrace
- 14431 Lilac Sky Terrace
- 14427 Lilac Sky Terrace
- 13816 Messina Loop Unit 104
- 13816 Messina Loop Unit 203
- 13823 Messina Loop Unit 101
- 13837 Messina Loop Unit 101
