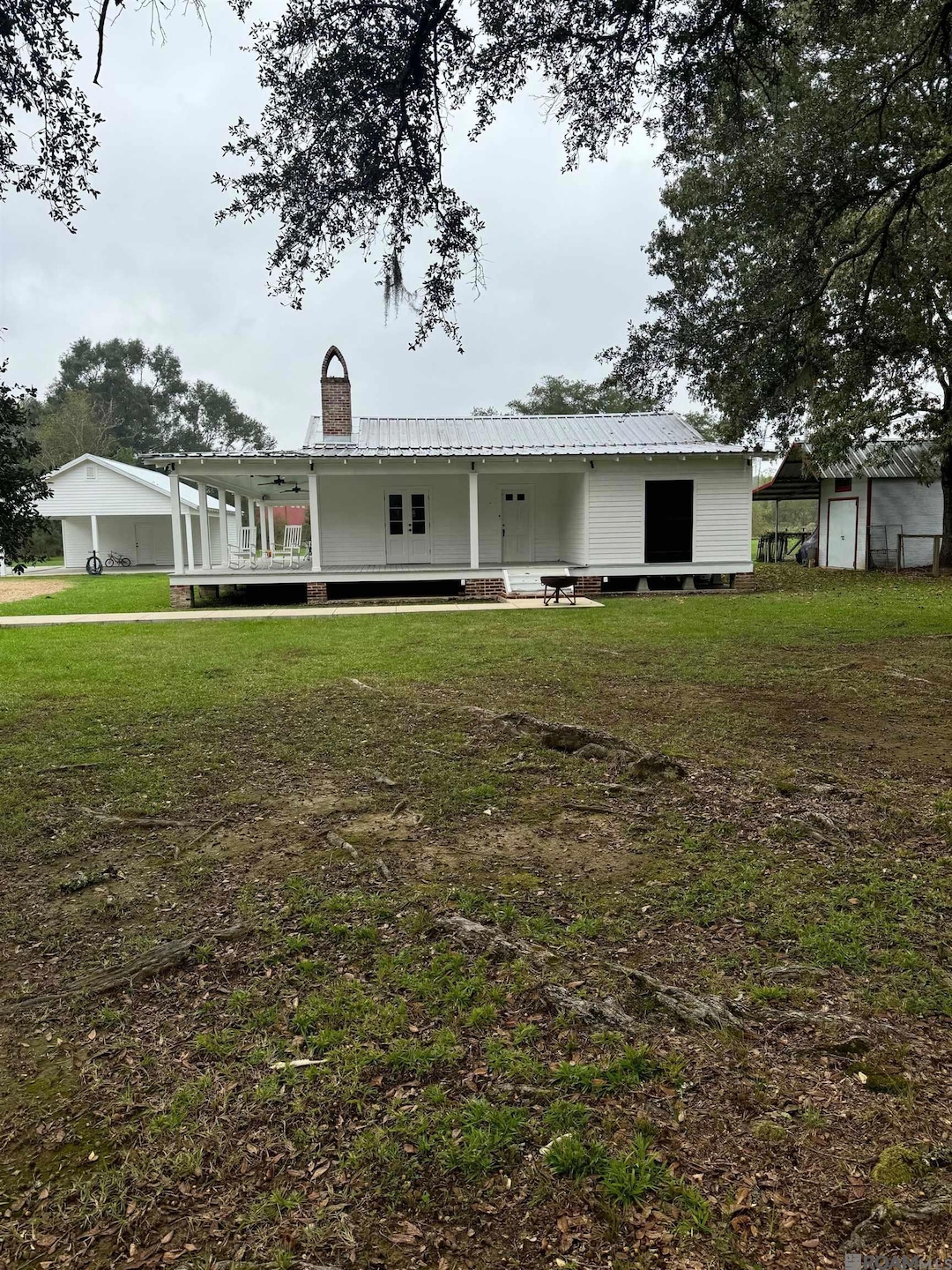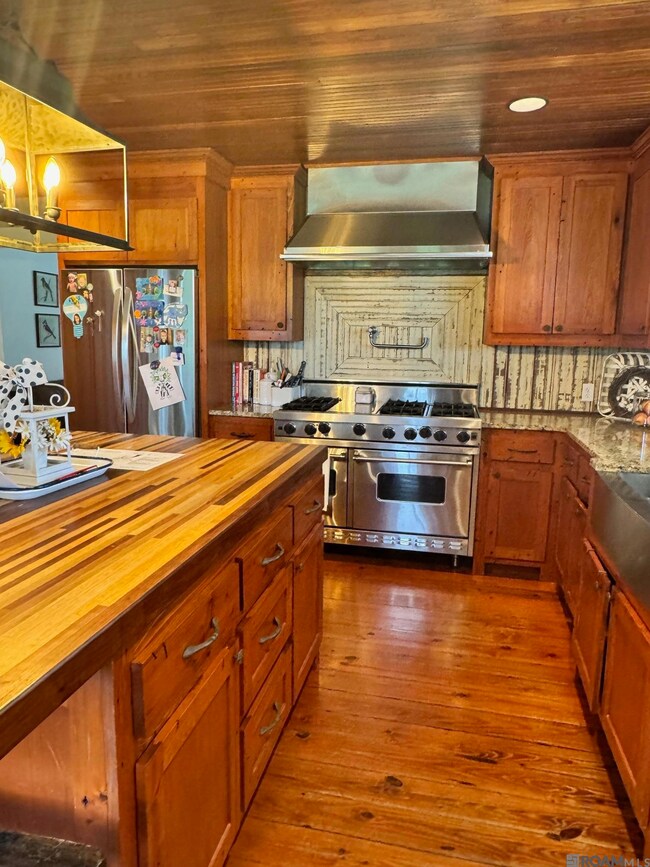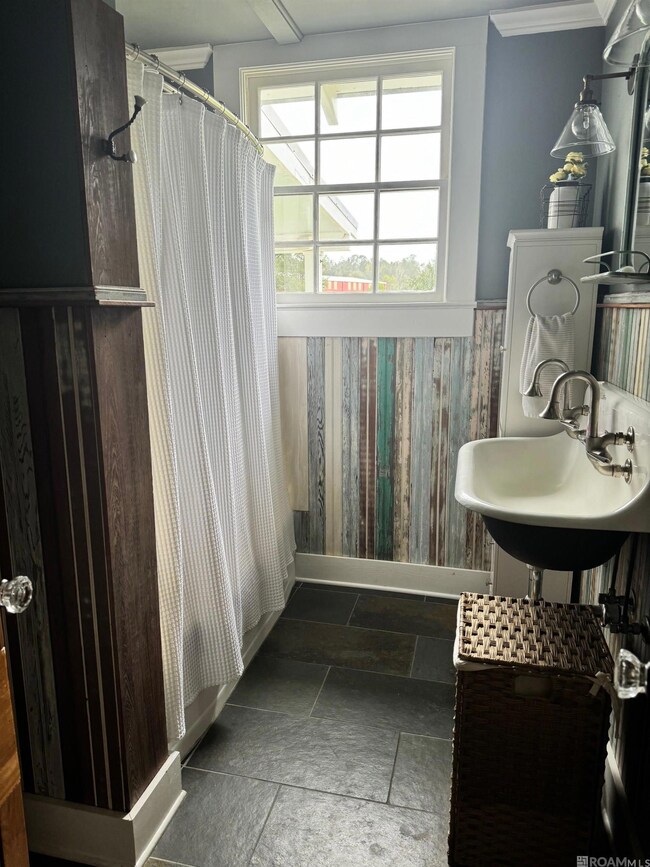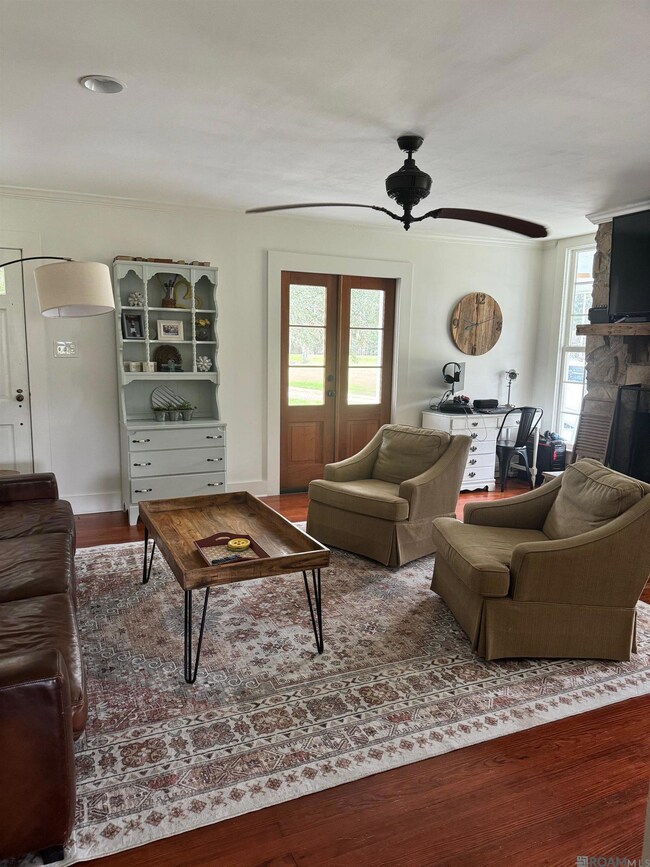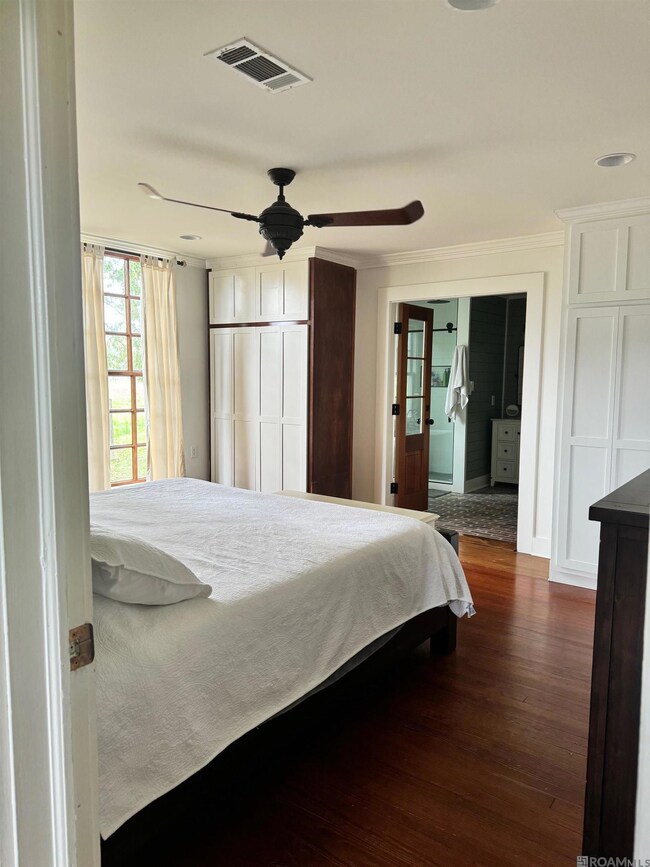
17550 Stoney Point Burch Rd Pride, LA 70770
Brownsfield/Central NeighborhoodHighlights
- 10.46 Acre Lot
- Wood Flooring
- Den
- Claw Foot Tub
- Acadian Style Architecture
- Stainless Steel Appliances
About This Home
As of December 2024Discover the perfect blend of charm and modern luxury in this picturesque 2-bedroom, 2-bathroom home, set on 10 tranquil acres under the canopy of mature oaks. This timeless retreat features a wrap-around porch, ideal for savoring peaceful mornings or scenic sunsets. The dream kitchen is a chef’s delight with stainless steel appliances, an oversized island crowned with a butcher block countertop, and plenty of space for gatherings. The luxurious master bath is a true oasis, offering split vanities, stunning brick floors, a large custom shower, and a freestanding tub for ultimate relaxation. Every detail of this home exudes character and elegance. Whether you’re enjoying the quiet serenity of the property or hosting friends and family, this home is a rare find. Don't miss your chance to own this idyllic slice of country living!
Last Agent to Sell the Property
Danielle Story
Kaizen Home Sales and Services, LLC License #995706642 Listed on: 11/17/2024
Home Details
Home Type
- Single Family
Est. Annual Taxes
- $1,920
Year Built
- Built in 1940
Home Design
- Acadian Style Architecture
- Pillar, Post or Pier Foundation
- Frame Construction
- Metal Roof
- Asbestos Siding
Interior Spaces
- 1,361 Sq Ft Home
- 1-Story Property
- Wood Burning Fireplace
- Den
- Fire and Smoke Detector
Kitchen
- Gas Oven
- Gas Cooktop
- <<microwave>>
- Dishwasher
- Stainless Steel Appliances
- Kitchen Island
- Disposal
Flooring
- Wood
- Brick
- Ceramic Tile
Bedrooms and Bathrooms
- 2 Bedrooms
- En-Suite Primary Bedroom
- 2 Full Bathrooms
- Dual Vanity Sinks in Primary Bathroom
- Claw Foot Tub
- Separate Shower in Primary Bathroom
Laundry
- Laundry Room
- Electric Dryer Hookup
Parking
- 2 Parking Spaces
- Carport
Utilities
- Central Heating and Cooling System
- Gas Water Heater
- Septic Tank
Additional Features
- Porch
- 10.46 Acre Lot
- Mineral Rights
Community Details
- Rural Tract Subdivision
Listing and Financial Details
- Assessor Parcel Number 2773198/3032140
Ownership History
Purchase Details
Home Financials for this Owner
Home Financials are based on the most recent Mortgage that was taken out on this home.Purchase Details
Home Financials for this Owner
Home Financials are based on the most recent Mortgage that was taken out on this home.Similar Homes in Pride, LA
Home Values in the Area
Average Home Value in this Area
Purchase History
| Date | Type | Sale Price | Title Company |
|---|---|---|---|
| Deed | $380,500 | Central Title | |
| Warranty Deed | $160,000 | -- |
Mortgage History
| Date | Status | Loan Amount | Loan Type |
|---|---|---|---|
| Open | $250,000 | New Conventional | |
| Previous Owner | $152,000 | New Conventional | |
| Previous Owner | $404,046 | Future Advance Clause Open End Mortgage |
Property History
| Date | Event | Price | Change | Sq Ft Price |
|---|---|---|---|---|
| 12/17/2024 12/17/24 | Sold | -- | -- | -- |
| 11/18/2024 11/18/24 | Pending | -- | -- | -- |
| 11/17/2024 11/17/24 | For Sale | $385,000 | -- | $283 / Sq Ft |
Tax History Compared to Growth
Tax History
| Year | Tax Paid | Tax Assessment Tax Assessment Total Assessment is a certain percentage of the fair market value that is determined by local assessors to be the total taxable value of land and additions on the property. | Land | Improvement |
|---|---|---|---|---|
| 2024 | $1,920 | $23,632 | $3,080 | $20,552 |
| 2023 | $1,920 | $21,100 | $2,750 | $18,350 |
| 2022 | $2,589 | $21,100 | $2,750 | $18,350 |
| 2021 | $2,543 | $21,100 | $2,750 | $18,350 |
| 2020 | $2,527 | $21,100 | $2,750 | $18,350 |
| 2019 | $2,384 | $19,180 | $2,500 | $16,680 |
| 2018 | $1,873 | $15,200 | $2,000 | $13,200 |
| 2017 | $1,645 | $15,200 | $2,000 | $13,200 |
| 2016 | $826 | $15,200 | $2,000 | $13,200 |
| 2015 | $825 | $15,200 | $2,000 | $13,200 |
| 2014 | $822 | $15,200 | $2,000 | $13,200 |
| 2013 | -- | $15,500 | $8,000 | $7,500 |
Agents Affiliated with this Home
-
D
Seller's Agent in 2024
Danielle Story
Kaizen Home Sales and Services, LLC
-
Amber Morain
A
Buyer's Agent in 2024
Amber Morain
TGL Group, LLC
(225) 229-7059
1 in this area
226 Total Sales
-
Michelle Richard
M
Buyer Co-Listing Agent in 2024
Michelle Richard
TGL Group, LLC
(225) 324-9290
1 in this area
31 Total Sales
Map
Source: Greater Baton Rouge Association of REALTORS®
MLS Number: 2024021034
APN: 02773198
- 17530 Stoney Point Burch Rd
- Lots A-1 & A-2 Stoney Point Burch Rd
- 31730 Greenwell Springs Rd
- 0 Greenwell Springs Rd Unit BR2025009447
- 29549 Greenwell Springs Rd
- 15646 Brian Chad Ave
- 15370 Milldale Rd
- 16275 Alphonse Forbes Rd
- 16565 Alphonse Forbes Rd
- 39205 Louisiana 16
- LOT C-4 Chaney Rd
- 10450 Mandy Ln
- SEC 26-5-3 La Hwy 1019
- 21150 Chaney Rd
- Lot C-5 Chaney Rd
- Lot C-3 Chaney Rd
- Lot C-1 Chaney Rd
- Lot C-2 Chaney Rd
- 10834 Cloverleaf Dr
- 23060 Carson Rd
