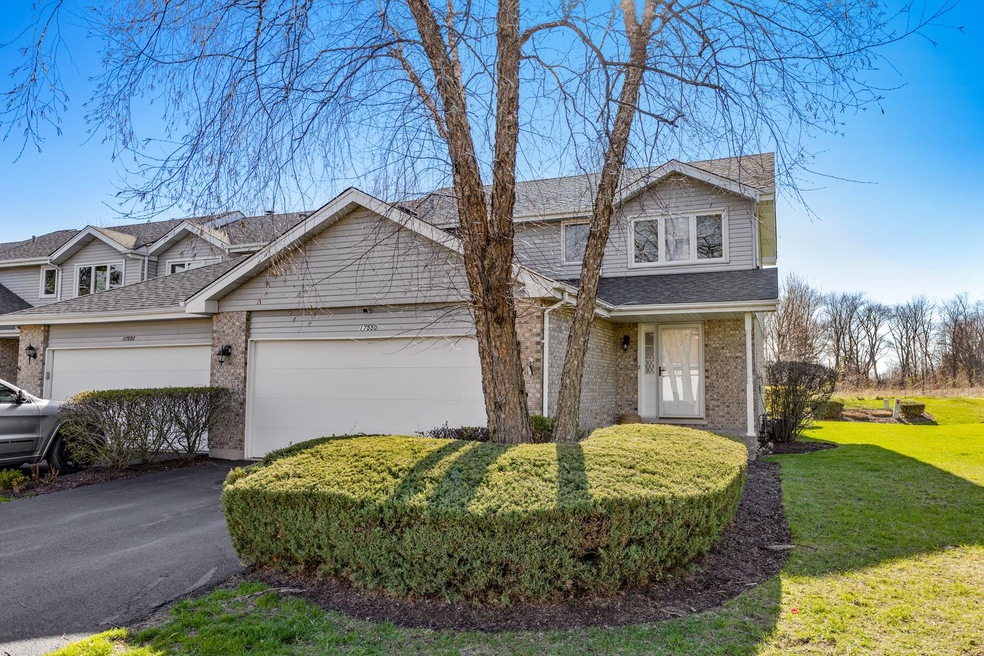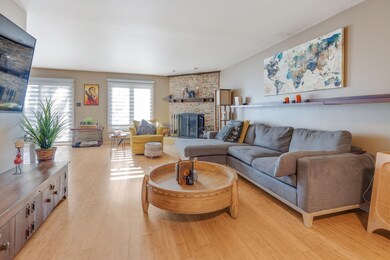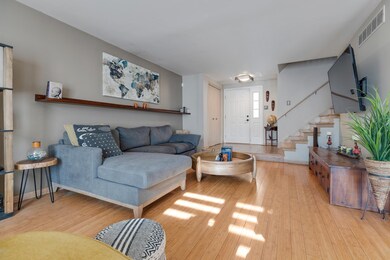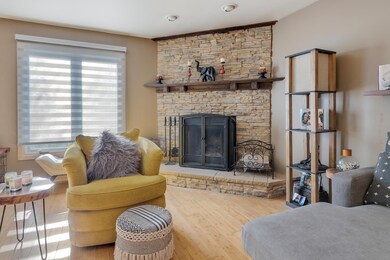
17550 W Quail Trail Tinley Park, IL 60487
Central Tinley Park NeighborhoodEstimated Value: $286,379 - $348,000
Highlights
- Landscaped Professionally
- Wood Flooring
- End Unit
- Christa Mcauliffe School Rated A-
- Loft
- Stainless Steel Appliances
About This Home
As of June 2022WELL BUILT END UNIT TOWN HOME BACKING TO OPEN GREEN AREA - VERY PRIVATE! THIS BEAUTIFUL UNIT BOASTS OF BAMBOO FLOORING THRU-OUT, RAISED ENTRY W/CERAMIC FLR - LARGE ENTRY CLOSET - BAMBOO STAIRS TO 2ND FLR, NICE EARTH TONE COLORS, ROOMY LR WITH CORNER STONE WB/GAS FRPL / HEARTH, OPEN FLOOR PLAN BETWEEN KITCHEN AND LR HAS A LARGE DOUBLE WINDOW AND SLIDING GLASS DOOR THAT OVERLOOKS SCENIC BACK YARD, NEWER THERMOPANE WINDOWS / DOORS, U-SHAPED KITCHEN WITH MANY CABINETS - SS APPLS - SINK/FAUCET, 1/2 BATH OFF KIT HAS SLATE FLOOR - VANITY WITH VERY UNIQUE WHITE TOP / WALL FAUCET, NICE SIZE LAUNDRY RM WITH AMPLE STORAGE, SMALL 2ND FLR LOFT, MSTR BDRM HAS TRAYED CEILING W/FAN LGHT - TRIPLE CASEMENT WINDOW - DUAL ACCESS TO FULL HALL BATH, BATHROOM HAS BEEN TOTALLY REMODELED WITH GLASS SHOWER DRS - CERAMIC TILED FLOOR AND WALL SURROUND - WALNUT VANITY - CAN / (3) WALL SCONCE LGHTS - TWO SQUARE WALL MIRRORS - GRANITE CNTRTP W/DOUBLE BOWLS, QUIET CUL-DE-SAC LOT, CEMENT PATIO W/ROLL UP AWNING.
Last Buyer's Agent
Michael Rothe
Redfin Corporation License #475167571

Townhouse Details
Home Type
- Townhome
Est. Annual Taxes
- $4,771
Year Built
- Built in 1994
Lot Details
- Lot Dimensions are 32 x 60
- End Unit
- Cul-De-Sac
- Landscaped Professionally
HOA Fees
- $176 Monthly HOA Fees
Parking
- 2 Car Attached Garage
- Garage ceiling height seven feet or more
- Garage Transmitter
- Garage Door Opener
- Driveway
- Parking Included in Price
Home Design
- Asphalt Roof
- Concrete Perimeter Foundation
Interior Spaces
- 1,878 Sq Ft Home
- 2-Story Property
- Wood Burning Fireplace
- Fireplace With Gas Starter
- Entrance Foyer
- Living Room with Fireplace
- Loft
- Wood Flooring
- Crawl Space
Kitchen
- Range
- Microwave
- Dishwasher
- Stainless Steel Appliances
Bedrooms and Bathrooms
- 2 Bedrooms
- 2 Potential Bedrooms
- Walk-In Closet
- Dual Sinks
- Soaking Tub
- Shower Body Spray
Laundry
- Laundry Room
- Laundry on main level
- Washer and Dryer Hookup
Home Security
Outdoor Features
- Patio
Schools
- Christa Mcauliffe Elementary School
- Prairie View Middle School
- Victor J Andrew High School
Utilities
- Forced Air Heating and Cooling System
- Heating System Uses Natural Gas
- 100 Amp Service
- Lake Michigan Water
Listing and Financial Details
- Homeowner Tax Exemptions
Community Details
Overview
- Association fees include exterior maintenance, lawn care, snow removal
- 4 Units
- Stephanie Association, Phone Number (708) 532-6200
- Property managed by PARK MANAGEMENT REALTY
Pet Policy
- Dogs and Cats Allowed
Security
- Storm Screens
Ownership History
Purchase Details
Home Financials for this Owner
Home Financials are based on the most recent Mortgage that was taken out on this home.Purchase Details
Home Financials for this Owner
Home Financials are based on the most recent Mortgage that was taken out on this home.Purchase Details
Home Financials for this Owner
Home Financials are based on the most recent Mortgage that was taken out on this home.Similar Homes in Tinley Park, IL
Home Values in the Area
Average Home Value in this Area
Purchase History
| Date | Buyer | Sale Price | Title Company |
|---|---|---|---|
| Muite Cynthia | $200,000 | Fidelity National Title | |
| Hampton Susan M | $139,000 | -- | |
| Eichmann Judith R | $131,000 | -- |
Mortgage History
| Date | Status | Borrower | Loan Amount |
|---|---|---|---|
| Open | Muite Cynthia | $190,000 | |
| Previous Owner | Hampton Susan M | $139,474 | |
| Previous Owner | Hampton Susan M | $145,000 | |
| Previous Owner | Hampton Susan M | $145,000 | |
| Previous Owner | Hampton Susan M | $123,000 | |
| Previous Owner | Hampton Susan M | $125,100 | |
| Previous Owner | The Proverbs 13:22 Trust | $126,000 | |
| Previous Owner | Eichmann Judith R | $117,700 |
Property History
| Date | Event | Price | Change | Sq Ft Price |
|---|---|---|---|---|
| 06/13/2022 06/13/22 | Sold | $260,000 | +4.0% | $138 / Sq Ft |
| 05/06/2022 05/06/22 | Pending | -- | -- | -- |
| 05/05/2022 05/05/22 | For Sale | $249,900 | 0.0% | $133 / Sq Ft |
| 04/29/2022 04/29/22 | Pending | -- | -- | -- |
| 04/25/2022 04/25/22 | For Sale | $249,900 | +25.0% | $133 / Sq Ft |
| 01/23/2020 01/23/20 | Sold | $200,000 | -4.7% | $106 / Sq Ft |
| 11/30/2019 11/30/19 | For Sale | $209,900 | +5.0% | $112 / Sq Ft |
| 11/28/2019 11/28/19 | Pending | -- | -- | -- |
| 10/03/2019 10/03/19 | Off Market | $200,000 | -- | -- |
| 08/20/2019 08/20/19 | Price Changed | $209,900 | -5.5% | $112 / Sq Ft |
| 07/10/2019 07/10/19 | For Sale | $222,000 | -- | $118 / Sq Ft |
Tax History Compared to Growth
Tax History
| Year | Tax Paid | Tax Assessment Tax Assessment Total Assessment is a certain percentage of the fair market value that is determined by local assessors to be the total taxable value of land and additions on the property. | Land | Improvement |
|---|---|---|---|---|
| 2024 | $6,168 | $25,001 | $1,255 | $23,746 |
| 2023 | $6,168 | $25,001 | $1,255 | $23,746 |
| 2022 | $6,168 | $17,301 | $2,123 | $15,178 |
| 2021 | $5,969 | $17,300 | $2,123 | $15,177 |
| 2020 | $4,771 | $17,300 | $2,123 | $15,177 |
| 2019 | $4,950 | $18,693 | $1,930 | $16,763 |
| 2018 | $4,842 | $18,693 | $1,930 | $16,763 |
| 2017 | $4,732 | $18,693 | $1,930 | $16,763 |
| 2016 | $4,879 | $17,188 | $1,737 | $15,451 |
| 2015 | $4,786 | $17,188 | $1,737 | $15,451 |
| 2014 | $4,762 | $17,188 | $1,737 | $15,451 |
| 2013 | $5,231 | $19,949 | $1,737 | $18,212 |
Agents Affiliated with this Home
-
Diana Ahlf

Seller's Agent in 2022
Diana Ahlf
RE/MAX
(847) 894-0115
2 in this area
106 Total Sales
-
M
Buyer's Agent in 2022
Michael Rothe
Redfin Corporation
(630) 862-8922
-
Tim Sotis

Seller's Agent in 2020
Tim Sotis
RE/MAX
(630) 669-9901
208 Total Sales
-
Willie Garcia

Buyer's Agent in 2020
Willie Garcia
Chicago Style
(815) 483-8167
20 Total Sales
Map
Source: Midwest Real Estate Data (MRED)
MLS Number: 11385005
APN: 27-34-117-080-0000
- 17535-2 Lagrange Rd
- 17535 S La Grange Rd
- 9330 Drummond Dr
- 9254 Windsor Pkwy Unit 81
- 17621 Windsor Pkwy Unit 17621
- 17224 Briar Dr
- 9423 Caledonia Dr
- 17205 Briar Dr
- 9304 Kimmel Ct
- 17555 Rosewood Ln
- 17611 Rosewood Ln
- 17964 Upland Dr
- 17500 Lagrange Rd
- 17719 Oakwood Dr
- 9301 Finbar Place
- 9003 Cypress Ct
- 17243 Inverness Dr
- 17130 Inverness Dr
- 8806 175th St
- 8837 Clifton Ln
- 17550 W Quail Trail
- 17552 W Quail Trail
- 17536 W Quail Trail
- 17554 W Quail Trail
- 17534 W Quail Trail
- 17556 W Quail Trail
- 17556 W Quail Trail Unit END
- 17532 W Quail Trail
- 17532 W Quail Trail Unit 1753
- 17551 W Quail Trail
- 17553 W Quail Trail
- 17555 W Quail Trail
- 17530 W Quail Trail
- 17560 Pheasant Dr
- 9447 Quail Trail
- 17557 W Quail Trail
- 9445 Quail Trail
- 17562 Pheasant Dr
- 9443 Quail Trail
- 17564 Pheasant Dr






