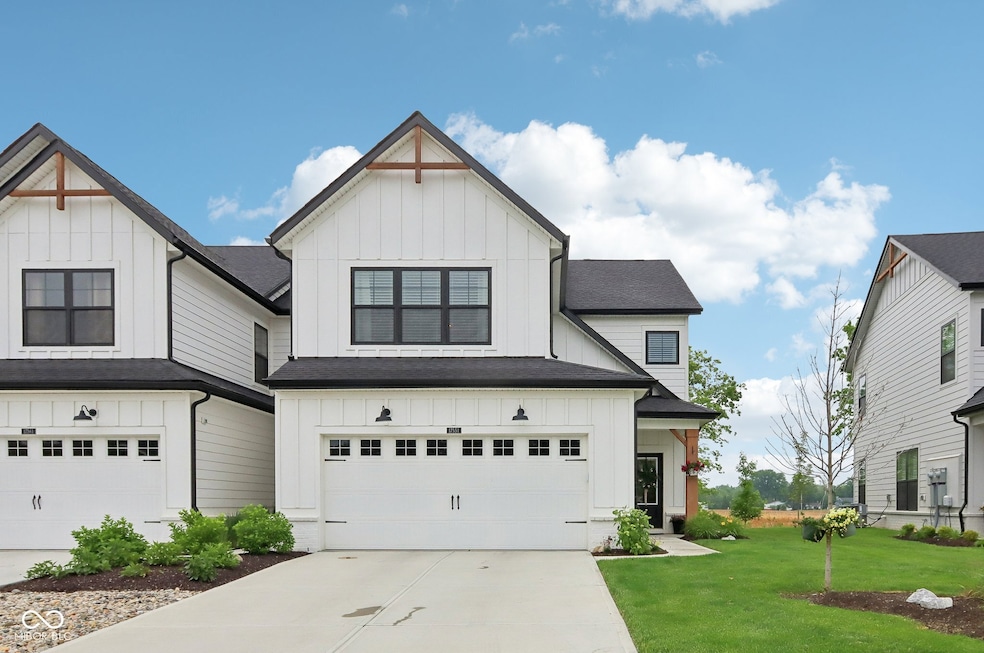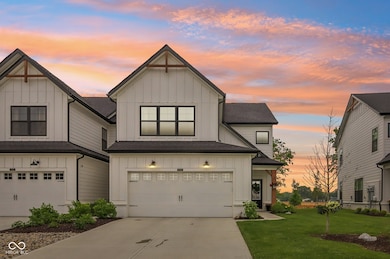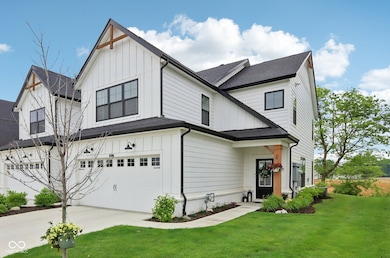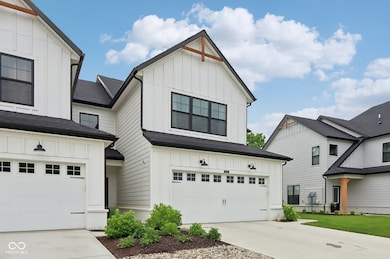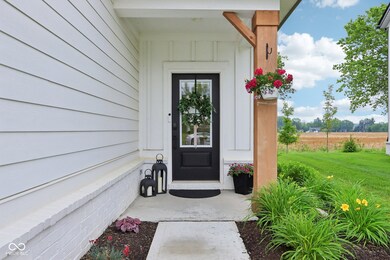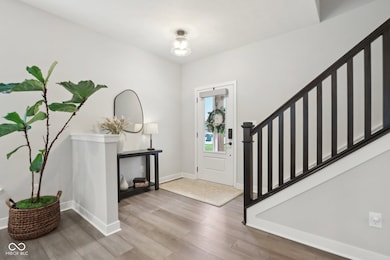17551 Gruner Way Westfield, IN 46062
West Noblesville NeighborhoodEstimated payment $2,600/month
Highlights
- Farmhouse Style Home
- Breakfast Room
- 2 Car Attached Garage
- Washington Woods Elementary School Rated A
- Double Oven
- Tray Ceiling
About This Home
Better than new construction - welcome to this beautifully situated townhome, close to the Midland Trail, Pebble Brook Golf Course, and all Westfield has to offer! Over $13,000 in updates, from the custom closet systems to the board and batten feature walls, make this home pop; check out the full list in the supplements. Enjoy peace of mind as you relax and let the HOA maintain the exterior, including lawn care and snow removal. Luxury vinyl plank flooring runs throughout the open main level, perfect for entertaining or keeping an eye on the family. The great room features a custom mantel and plenty of natural light while the kitchen is a chef's dream, offering tons of storage and prep space, a gorgeous tile backsplash, a double oven, and more! Upstairs you'll find a huge loft, ready for a second living area, a hobby space, office--whatever your heart desires. The primary suite is truly a retreat with a tray ceiling; a luxurious bathroom with a double vanity, large shower and linen closet; and peaceful views. Proceed outside to enjoy upgraded landscaping and a private deck to enjoy your morning coffee. Truly a stunning, move-in ready home; you won't have to start from scratch with a new build. Schedule your showing today!
Townhouse Details
Home Type
- Townhome
Est. Annual Taxes
- $3,818
Year Built
- Built in 2023
Lot Details
- 3,485 Sq Ft Lot
- Sprinkler System
- Landscaped with Trees
HOA Fees
- $249 Monthly HOA Fees
Parking
- 2 Car Attached Garage
Home Design
- Farmhouse Style Home
- Slab Foundation
- Cement Siding
Interior Spaces
- 2-Story Property
- Woodwork
- Tray Ceiling
- Paddle Fans
- Electric Fireplace
- Great Room with Fireplace
- Breakfast Room
- Attic Access Panel
- Smart Thermostat
Kitchen
- Breakfast Bar
- Double Oven
- Gas Cooktop
- Built-In Microwave
- Dishwasher
Flooring
- Carpet
- Vinyl Plank
Bedrooms and Bathrooms
- 2 Bedrooms
- Walk-In Closet
- Dual Vanity Sinks in Primary Bathroom
Laundry
- Laundry on upper level
- Washer and Dryer Hookup
Schools
- Westfield Middle School
- Westfield Intermediate School
- Westfield High School
Utilities
- Forced Air Heating and Cooling System
- Water Heater
Listing and Financial Details
- Legal Lot and Block 1004 / 1
- Assessor Parcel Number 291005029005000015
Community Details
Overview
- Association fees include insurance, irrigation, lawncare, ground maintenance, maintenance structure, maintenance, parkplayground, snow removal
- Association Phone (317) 253-1401
- Bonterra Subdivision
- Property managed by Ardsley Management
- The community has rules related to covenants, conditions, and restrictions
Security
- Fire and Smoke Detector
Map
Home Values in the Area
Average Home Value in this Area
Tax History
| Year | Tax Paid | Tax Assessment Tax Assessment Total Assessment is a certain percentage of the fair market value that is determined by local assessors to be the total taxable value of land and additions on the property. | Land | Improvement |
|---|---|---|---|---|
| 2024 | $5 | $335,700 | $80,000 | $255,700 |
| 2023 | $5 | $600 | $600 | -- |
Property History
| Date | Event | Price | Change | Sq Ft Price |
|---|---|---|---|---|
| 08/26/2025 08/26/25 | Price Changed | $385,000 | -1.3% | $191 / Sq Ft |
| 07/31/2025 07/31/25 | Price Changed | $390,000 | -1.5% | $193 / Sq Ft |
| 07/07/2025 07/07/25 | Price Changed | $395,900 | -2.5% | $196 / Sq Ft |
| 05/31/2025 05/31/25 | For Sale | $405,900 | +10.6% | $201 / Sq Ft |
| 10/10/2023 10/10/23 | Sold | $366,990 | -2.1% | $181 / Sq Ft |
| 09/13/2023 09/13/23 | Pending | -- | -- | -- |
| 09/07/2023 09/07/23 | Price Changed | $374,990 | -0.8% | $185 / Sq Ft |
| 08/16/2023 08/16/23 | Price Changed | $377,990 | -2.6% | $187 / Sq Ft |
| 08/16/2023 08/16/23 | Price Changed | $387,990 | -0.5% | $192 / Sq Ft |
| 08/02/2023 08/02/23 | Price Changed | $389,990 | 0.0% | $193 / Sq Ft |
| 08/02/2023 08/02/23 | For Sale | $389,990 | +2.6% | $193 / Sq Ft |
| 06/07/2023 06/07/23 | Pending | -- | -- | -- |
| 06/03/2023 06/03/23 | For Sale | $379,990 | -- | $188 / Sq Ft |
Purchase History
| Date | Type | Sale Price | Title Company |
|---|---|---|---|
| Warranty Deed | -- | Transohio Residential Title |
Mortgage History
| Date | Status | Loan Amount | Loan Type |
|---|---|---|---|
| Open | $360,342 | FHA |
Source: MIBOR Broker Listing Cooperative®
MLS Number: 22041896
APN: 29-10-05-029-005.000-015
- 17581 Gruner Way
- 17530 Ebling Trail
- 17522 Ebling Trail
- 17562 Ebling Trail
- 17546 Ebling Trail
- 17538 Ebling Trail
- 17554 Ebling Trail
- 17506 Ebling Trail
- 17467 Ebling Trail Unit 3302
- 17475 Ebling Trail Unit 3101
- 17498 Ebling Trail
- 17490 Ebling Trail
- 17482 Ebling Trail
- 17459 Ebling Trail Unit 3103
- 17474 Ebling Trail
- 17514 Ebling Trail
- 17459 Ebling Trail
- 17467 Ebling Trail
- 17451 Ebling Trail
- 17475 Ebling Trail
- 17458 Ebling Trail
- 4291 Barrel Ln
- 17709 Remy Rd
- 17285 Dallington St
- 17211 Wetherington Dr
- 3511 Buckner Dr
- 17879 Grassy Knoll Dr
- 4001 Myra Way
- 5475 Winding River Rd
- 17754 Copse Dr
- 18000 Excursion Dr
- 1901 Sanders Glen Blvd
- 17124 Rushmore Dr
- 17780 Navigator Trail
- 1925 Tourmaline Dr
- 129 Penn St
- 530 N Union St Unit 35
- 530 N Union St
- 170 Jersey St
- 140 Maple Park Dr Unit 2
