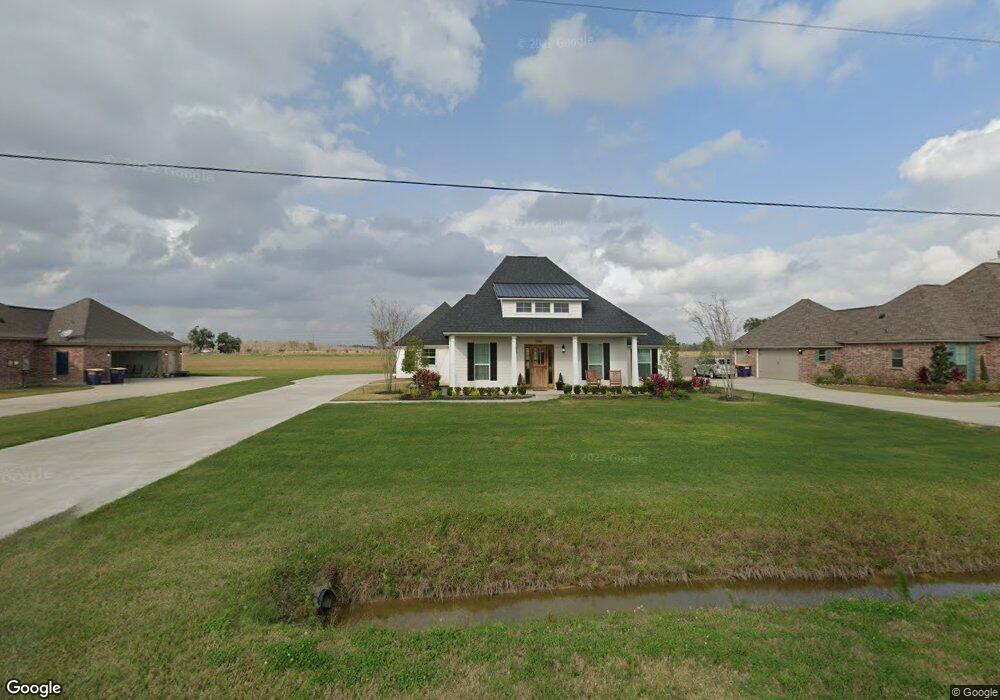Estimated Value: $295,000 - $331,000
4
Beds
3
Baths
1,923
Sq Ft
$161/Sq Ft
Est. Value
About This Home
This home is located at 17551 Jaycee Rd, Iowa, LA 70647 and is currently estimated at $310,089, approximately $161 per square foot. 17551 Jaycee Rd is a home located in Jefferson Davis Parish with nearby schools including Lacassine High School.
Ownership History
Date
Name
Owned For
Owner Type
Purchase Details
Closed on
Nov 10, 2022
Sold by
Saxby Garren Ray and Saxby Jessica Arlene
Bought by
Kratzer Shanna Hebert and Kratzer Korey Stephen
Current Estimated Value
Home Financials for this Owner
Home Financials are based on the most recent Mortgage that was taken out on this home.
Original Mortgage
$275,500
Outstanding Balance
$266,910
Interest Rate
6.92%
Mortgage Type
New Conventional
Estimated Equity
$43,179
Create a Home Valuation Report for This Property
The Home Valuation Report is an in-depth analysis detailing your home's value as well as a comparison with similar homes in the area
Home Values in the Area
Average Home Value in this Area
Purchase History
| Date | Buyer | Sale Price | Title Company |
|---|---|---|---|
| Kratzer Shanna Hebert | $290,000 | First American Title (Fatic) |
Source: Public Records
Mortgage History
| Date | Status | Borrower | Loan Amount |
|---|---|---|---|
| Open | Kratzer Shanna Hebert | $275,500 |
Source: Public Records
Tax History Compared to Growth
Tax History
| Year | Tax Paid | Tax Assessment Tax Assessment Total Assessment is a certain percentage of the fair market value that is determined by local assessors to be the total taxable value of land and additions on the property. | Land | Improvement |
|---|---|---|---|---|
| 2024 | $3,167 | $31,158 | $3,500 | $27,658 |
| 2023 | $2,862 | $27,550 | $3,500 | $24,050 |
| 2022 | $1,901 | $25,800 | $3,500 | $22,300 |
| 2021 | $2,694 | $25,800 | $3,500 | $22,300 |
| 2020 | $2,693 | $25,800 | $3,500 | $22,300 |
| 2019 | $2,788 | $25,790 | $3,500 | $22,290 |
Source: Public Records
Map
Nearby Homes
- Justin Plan at Settlers Trace
- Huntsville Plan at Settlers Trace
- Bienville Plan at Settlers Trace
- Weston Plan at Settlers Trace
- Fargo Plan at Settlers Trace
- Cali Plan at Settlers Trace
- 8113 Kinslee Ln
- 8111 Kinslee Ln
- 8127 Kelsey Ln
- 8129 Kelsey Ln
- 8133 Kelsey Ln
- 8136 Caden Ln
- 8123 Kelsey Ln
- 8131 Kelsey Ln
- Tbd Caden Ln
- 8109 Kelsey Ln
- 8102 Caden Ln
- 8103 Caden Ln
- 8139 Kelsey Ln
- 8123 Caden Ln
- 17551 Jaycee Dr
- 17551 Jaycee Rd
- 17565 Jaycee Rd
- 17537 Jaycee Rd
- 17537 Jaycee Dr
- 17565 Jaycee Dr
- 17523 Jaycee Dr
- 17579 Jaycee Rd
- 17523 Jaycee Rd
- 17607 Jaycee Dr
- 17592 Jaycee Dr
- 17564 Jaycee Dr
- 17593 Jaycee Rd
- 17593 Jaycee Dr
- 17606 Jaycee Dr
- 17509 Jaycee Rd
- 17620 Jaycee Dr
- 27 Jaycee Dr Unit 27
- 25 Jaycee Dr Unit 25
- 25 25 Jaycee Dr
