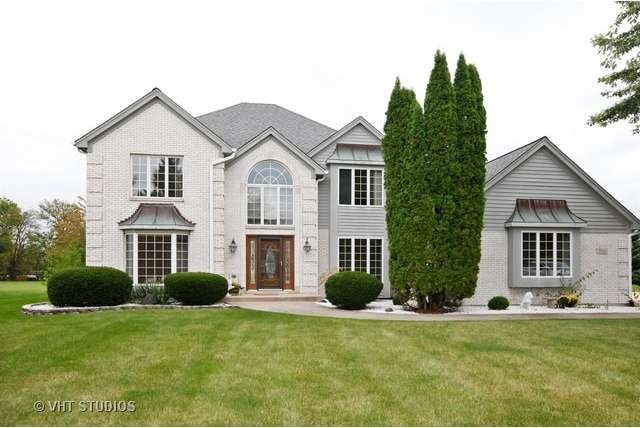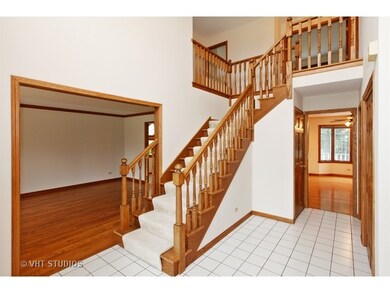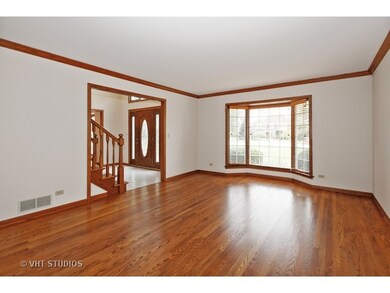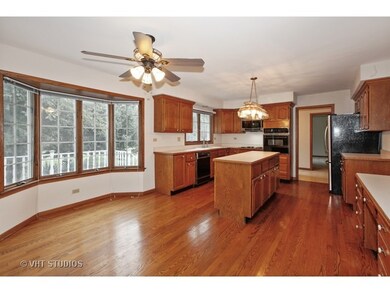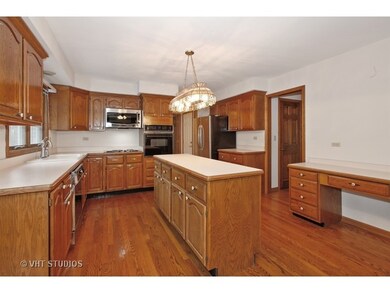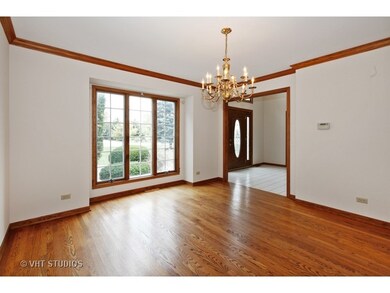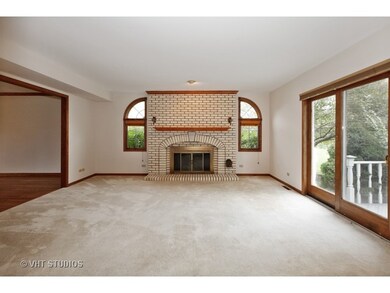
17551 S Richmond Rd Plainfield, IL 60586
Fall Creek NeighborhoodEstimated Value: $466,000 - $540,000
Highlights
- Deck
- Vaulted Ceiling
- Home Office
- Recreation Room
- Wood Flooring
- Walk-In Pantry
About This Home
As of June 2016Rarely available Custom Built all Brick Home in the Williamsburg Subdivision! Impeccable condition! 3000 sq/ft, on a beautiful almost Acre lot!. Two Story Foyer! Gorgeous Oak Trim throughout! Large Eat-in kitchen w/island and walk in pantry. Hardwood floors through most of first floor! Family room opens up off kitchen w/wood burning brick fireplace. Over sized 1st Floor Laundry and office or 5th Bedroom on Main floor! All over sized Bedrooms Upstairs! HUGE Master Suite w/trey ceiling, walk in closet, dual sinks, separate shower and whirlpool tub. 3 Car side load garage, full unfinished basement, and a sprinkler system. Freshly Painted! Newer quality 40 year roof, Furnace, Air Conditioner, Water Heater, Sump Pump, New Front Doors with Storm Door, & Garage door openers.
Last Agent to Sell the Property
Baird & Warner License #475115697 Listed on: 10/01/2015

Last Buyer's Agent
Jamie Haake
RE/MAX Ultimate Professionals License #475111610

Home Details
Home Type
- Single Family
Est. Annual Taxes
- $9,838
Year Built
- 1990
Lot Details
- 0.76
Parking
- Attached Garage
- Garage Door Opener
- Side Driveway
- Garage Is Owned
Home Design
- Brick Exterior Construction
- Slab Foundation
- Asphalt Shingled Roof
Interior Spaces
- Vaulted Ceiling
- Skylights
- Wood Burning Fireplace
- Fireplace With Gas Starter
- Entrance Foyer
- Dining Area
- Home Office
- Recreation Room
- Wood Flooring
- Unfinished Basement
- Basement Fills Entire Space Under The House
- Storm Screens
Kitchen
- Breakfast Bar
- Walk-In Pantry
- Oven or Range
- Microwave
- Dishwasher
- Kitchen Island
- Disposal
Bedrooms and Bathrooms
- Walk-In Closet
- Primary Bathroom is a Full Bathroom
- Dual Sinks
- Soaking Tub
- Separate Shower
Laundry
- Laundry on main level
- Dryer
- Washer
Outdoor Features
- Deck
- Patio
Utilities
- Central Air
- Heating System Uses Gas
- Well
- Private or Community Septic Tank
Listing and Financial Details
- Senior Tax Exemptions
- Homeowner Tax Exemptions
- Senior Freeze Tax Exemptions
Ownership History
Purchase Details
Home Financials for this Owner
Home Financials are based on the most recent Mortgage that was taken out on this home.Purchase Details
Similar Homes in the area
Home Values in the Area
Average Home Value in this Area
Purchase History
| Date | Buyer | Sale Price | Title Company |
|---|---|---|---|
| Cokaric Dalibor D | $310,000 | Chicago Title Insurance Co | |
| Lasek Geraldine | -- | None Available |
Mortgage History
| Date | Status | Borrower | Loan Amount |
|---|---|---|---|
| Previous Owner | Cokaric Dalibor D | $263,500 |
Property History
| Date | Event | Price | Change | Sq Ft Price |
|---|---|---|---|---|
| 06/06/2016 06/06/16 | Sold | $310,000 | -5.8% | $103 / Sq Ft |
| 04/11/2016 04/11/16 | Pending | -- | -- | -- |
| 03/07/2016 03/07/16 | Price Changed | $329,000 | -2.9% | $110 / Sq Ft |
| 01/14/2016 01/14/16 | Price Changed | $339,000 | -2.9% | $113 / Sq Ft |
| 11/30/2015 11/30/15 | Price Changed | $349,000 | -5.4% | $116 / Sq Ft |
| 10/01/2015 10/01/15 | For Sale | $369,000 | -- | $123 / Sq Ft |
Tax History Compared to Growth
Tax History
| Year | Tax Paid | Tax Assessment Tax Assessment Total Assessment is a certain percentage of the fair market value that is determined by local assessors to be the total taxable value of land and additions on the property. | Land | Improvement |
|---|---|---|---|---|
| 2023 | $9,838 | $135,453 | $34,383 | $101,070 |
| 2022 | $9,779 | $133,821 | $33,969 | $99,852 |
| 2021 | $9,247 | $125,067 | $31,747 | $93,320 |
| 2020 | $9,125 | $121,518 | $30,846 | $90,672 |
| 2019 | $8,812 | $115,786 | $29,391 | $86,395 |
| 2018 | $8,845 | $113,849 | $27,614 | $86,235 |
| 2017 | $8,585 | $108,191 | $26,242 | $81,949 |
| 2016 | $7,955 | $103,186 | $25,028 | $78,158 |
| 2015 | $7,405 | $96,661 | $23,445 | $73,216 |
| 2014 | $7,405 | $93,248 | $22,617 | $70,631 |
| 2013 | $7,405 | $93,248 | $22,617 | $70,631 |
Agents Affiliated with this Home
-
Vickie Schoenfeld

Seller's Agent in 2016
Vickie Schoenfeld
Baird Warner
(630) 842-3401
2 in this area
98 Total Sales
-
Julia Corkey

Seller Co-Listing Agent in 2016
Julia Corkey
Baird Warner
(630) 286-9777
2 in this area
113 Total Sales
-

Buyer's Agent in 2016
Jamie Haake
RE/MAX
(630) 725-8416
23 in this area
220 Total Sales
Map
Source: Midwest Real Estate Data (MRED)
MLS Number: MRD09053311
APN: 03-31-205-016
- 2217 Cedar Ridge Dr
- 2042 Legacy Pointe Blvd
- 0002 S State Route 59
- 0001 S State Route 59
- 6205 Brookridge Dr
- 2402 Monterey Dr
- 2606 Ruth Fitzgerald Dr
- 2115 Stafford Ct Unit 3
- 1903 Great Ridge Dr Unit 2
- 1820 Legacy Pointe Blvd
- 6806 Daly Ln
- 2714 Billie Limacher Ln
- 1812 Carlton Dr
- 1808 Birmingham Place
- 6515 Mountain Ridge Pass
- 2810 Billie Limacher Ln
- 6405 Coyote Ridge Ct Unit 1
- 1902 Overland Dr
- 1817 Overland Dr
- 1819 Overland Dr
- 17551 S Richmond Rd
- 17539 S Richmond Rd Unit 3
- 17563 S Richmond Rd
- 17527 S Richmond Rd
- 17609 S Richmond Rd
- 2305 Holly Ridge Dr Unit 2
- 2307 Holly Ridge Dr Unit 2
- 2303 Holly Ridge Dr Unit 2
- 17552 S Richmond Rd
- 2309 Holly Ridge Dr
- 2301 Holly Ridge Dr
- 17600 S Richmond Rd
- 17538 S Richmond Rd
- 2311 Holly Ridge Dr Unit 2
- 2217 Holly Ridge Dr
- 2313 Holly Ridge Dr Unit 2
- 17511 S Richmond Rd
- 2215 Holly Ridge Dr
- 17623 S Richmond Rd Unit 2
- 17610 S Richmond Rd
