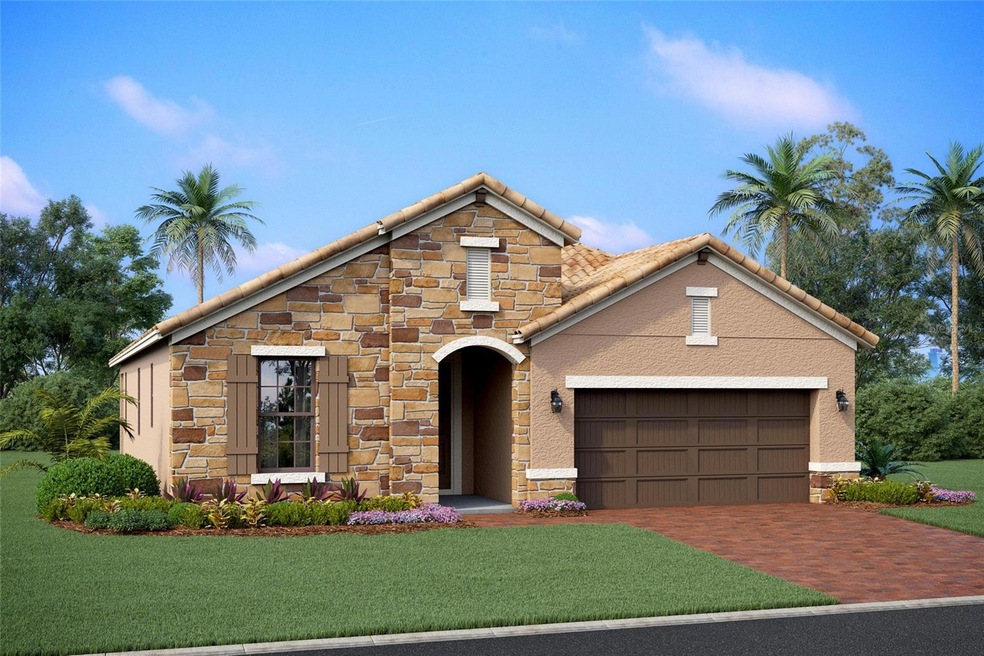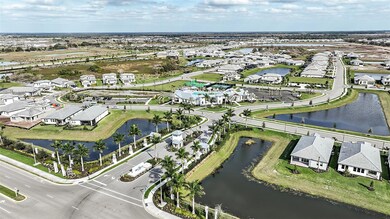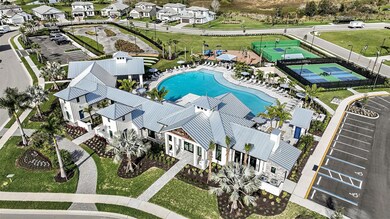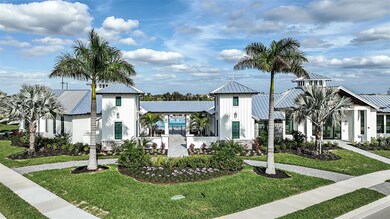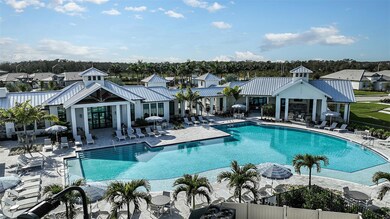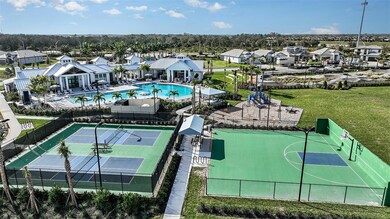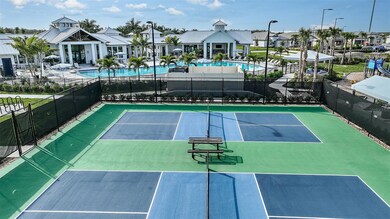17551 Savory Mist Cir Lakewood Ranch, FL 34211
Estimated payment $3,469/month
Highlights
- Under Construction
- Gated Community
- Great Room
- B.D. Gullett Elementary School Rated A-
- Main Floor Primary Bedroom
- Community Pool
About This Home
Under Construction. ****SPECIAL FINANCING AVAILABLE FOR A LIMITED TIME ONLY FROM PREFERRED LENDER. RESTRICTIONS APPLY, FOR QUALIFIED BUYERS, SUBJECT TO APPLICABLE TERMS AND CONDITIONS. SUBJECT TO CHANGE WITHOUT NOTICE**** Welcome to the Calusa. Boasting over 2,100 square-feet, this stunning four-bedroom, three-bathroom home is now available for sale. Located in a prime area, this property offers a spacious and modern living experience. Step inside this single-story home and prepare to be impressed by the high-quality craftsmanship and attention to detail. There is plenty of room for you and your loved ones to spread out and enjoy. The kitchen in this home features ample counter space and a sleek design that will make meal preparation a breeze. Whether you're hosting a dinner party or simply enjoying a cozy breakfast, this kitchen will be a hub of culinary delight. The bedrooms in this home provide a tranquil retreat for relaxation and rest. Spacious and well-designed, they allow plenty of room for furniture and personalization. You'll have no trouble making these bedrooms your own and turning them into cozy havens for a good night's sleep. Each of the three bathrooms in this house showcases luxury and comfort. The well-appointed fixtures and stylish finishes add a touch of elegance to the space. With multiple bathrooms, getting ready in the mornings will be a seamless and stress-free experience. In addition, this property has a two-car garage, providing ample space for parking and storage. You'll have peace of mind knowing your vehicles are protected and secure. This house is located in a sought-after neighborhood in Lakewood Ranch, Florida. The area is known for its friendly and welcoming community, making it a perfect place to call home. Residents enjoy easy access to local amenities, including shopping, dining, parks, and entertainment options, all within a short distance. Sweetwater is ideally located right off the new 44th Avenue East, with the bridge now open, offering residents a lower-traffic, direct route to nearby workplaces, schools, major roadways, and beautiful Gulf Coast beaches. This property combines quality, comfort, and convenience in one remarkable package.
Listing Agent
FLORIWEST REALTY GROUP, LLC Brokerage Phone: 407-436-6109 License #3060803 Listed on: 09/25/2025
Open House Schedule
-
Sunday, November 16, 202512:00 to 4:00 pm11/16/2025 12:00:00 PM +00:0011/16/2025 4:00:00 PM +00:00Add to Calendar
Home Details
Home Type
- Single Family
Est. Annual Taxes
- $500
Year Built
- Built in 2025 | Under Construction
Lot Details
- 9,235 Sq Ft Lot
- North Facing Home
- Irrigation Equipment
HOA Fees
- $276 Monthly HOA Fees
Parking
- 2 Car Attached Garage
Home Design
- Home is estimated to be completed on 11/16/25
- Slab Foundation
- Tile Roof
- Block Exterior
Interior Spaces
- 2,193 Sq Ft Home
- Tray Ceiling
- Sliding Doors
- Great Room
- Laundry in unit
Kitchen
- Dinette
- Range Hood
- Microwave
- Dishwasher
- Disposal
Flooring
- Carpet
- Tile
Bedrooms and Bathrooms
- 4 Bedrooms
- Primary Bedroom on Main
- Walk-In Closet
- 3 Full Bathrooms
Schools
- Gullett Elementary School
- Dr Mona Jain Middle School
- Lakewood Ranch High School
Utilities
- Central Air
- Heat Pump System
- Cable TV Available
Listing and Financial Details
- Home warranty included in the sale of the property
- Visit Down Payment Resource Website
- Tax Lot 319
- Assessor Parcel Number 581165459
- $1,757 per year additional tax assessments
Community Details
Overview
- Association fees include ground maintenance, pool
- Signature One / Keith Wilking Association, Phone Number (941) 300-2275
- Built by M/I HOMES
- Sweetwater At Lakewood Ranch Subdivision, Calusa Floorplan
- Lakewood Ranch Community
Recreation
- Community Pool
Additional Features
- Community Mailbox
- Gated Community
Map
Home Values in the Area
Average Home Value in this Area
Tax History
| Year | Tax Paid | Tax Assessment Tax Assessment Total Assessment is a certain percentage of the fair market value that is determined by local assessors to be the total taxable value of land and additions on the property. | Land | Improvement |
|---|---|---|---|---|
| 2025 | $3,525 | $119,000 | $119,000 | -- |
| 2024 | $3,525 | $119,000 | $119,000 | -- |
| 2023 | $3,525 | $119,000 | $119,000 | $0 |
| 2022 | $2,018 | $17,589 | $17,589 | $0 |
Property History
| Date | Event | Price | List to Sale | Price per Sq Ft |
|---|---|---|---|---|
| 11/12/2025 11/12/25 | Price Changed | $597,999 | -2.0% | $272 / Sq Ft |
| 10/21/2025 10/21/25 | Price Changed | $609,999 | +1.7% | $278 / Sq Ft |
| 10/14/2025 10/14/25 | Price Changed | $599,999 | -1.6% | $273 / Sq Ft |
| 09/26/2025 09/26/25 | For Sale | $609,999 | -- | $278 / Sq Ft |
Source: Stellar MLS
MLS Number: R4909970
APN: 5811-6545-9
- 17542 Savory Mist Cir
- 17538 Savory Mist Cir
- 4733 Sweet Retreat Run
- 4732 Sweet Retreat Run
- 4705 Sweet Retreat Run
- 4326 Honeybee Ct
- 4322 Pullet Ct
- 4322 Honeybee Ct
- 4318 Honeybee Ct
- 4314 Honeybee Ct
- 4310 Honeybee Ct
- 4303 Pullet Ct
- 4319 Honeybee Ct
- 4306 Honeybee Ct
- 4309 Honeybee Ct
- 4305 Honeybee Ct
- 17333 Savory Mist Cir
- 17217 Savory Mist Cir
- 17213 Savory Mist Cir
- 17236 Savory Mist Cir
- 17918 Cherished Loop
- 4326 Sunmill Ct
- 4611 Sweet Retreat Run
- 17025 Savory Mist Cir
- 18096 Cherished Loop
- 17329 Reserva Dr
- 5105 Sultana Cove
- 17737 Canopy Place
- 5121 Sultana Cove
- 17707 Gulf Ranch Place
- 17133 Reserva Dr
- 5120 Tannin Ln
- 18044 Cresswind Terrace
- 18228 Wheathouse Place
- 17205 Barnwood Place
- 17645 Cantarina Cove
- 5125 Tannin Ln
- 5246 Grove Mill Loop
- 15159 Sea Salt Way
- 17221 Harvest Moon Way
