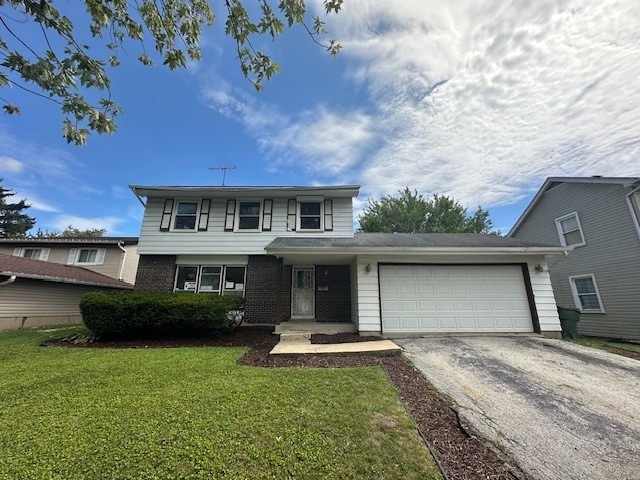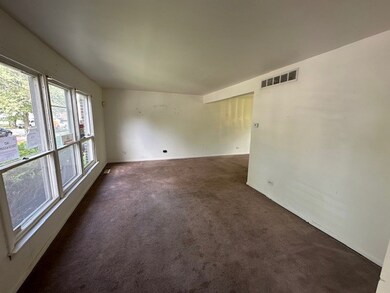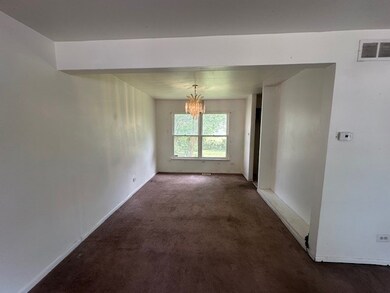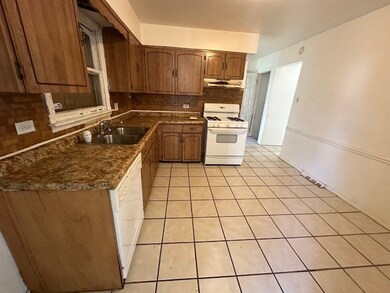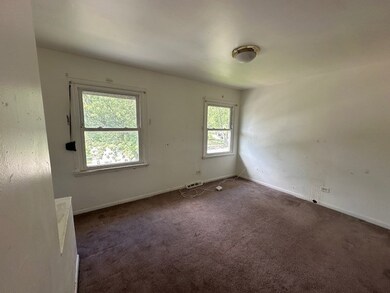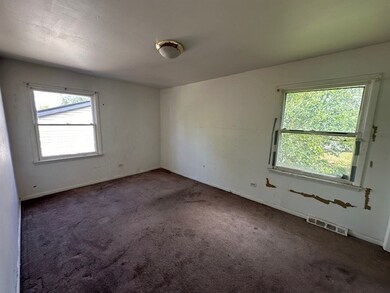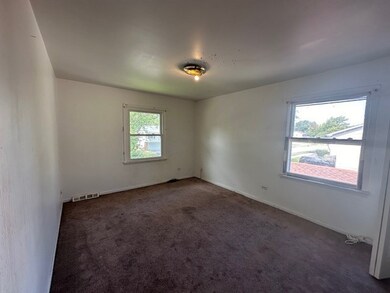
17553 Sycamore Ave Country Club Hills, IL 60478
Highlights
- Very Popular Property
- Living Room
- Ceramic Tile Flooring
- 2 Car Attached Garage
- Laundry Room
- 2-minute walk to Community Park
About This Home
As of December 2024Three bedroom 2-story home in Country Club Hills with separate dining and living room, a 2 car attached garage, and an unfinished full basement. SELLER DOES NOT PROVIDE SURVEY.
Last Agent to Sell the Property
Re/Max Cityview License #471012333 Listed on: 08/28/2024

Home Details
Home Type
- Single Family
Est. Annual Taxes
- $6,479
Year Built
- Built in 1971
Lot Details
- Lot Dimensions are 60 x 125
Parking
- 2 Car Attached Garage
Interior Spaces
- 1,298 Sq Ft Home
- 2-Story Property
- Family Room
- Living Room
- Dining Room
- Unfinished Basement
- Basement Fills Entire Space Under The House
- Laundry Room
Flooring
- Carpet
- Ceramic Tile
Bedrooms and Bathrooms
- 3 Bedrooms
- 3 Potential Bedrooms
Utilities
- Forced Air Heating and Cooling System
- Heating System Uses Natural Gas
Ownership History
Purchase Details
Home Financials for this Owner
Home Financials are based on the most recent Mortgage that was taken out on this home.Purchase Details
Purchase Details
Purchase Details
Home Financials for this Owner
Home Financials are based on the most recent Mortgage that was taken out on this home.Purchase Details
Home Financials for this Owner
Home Financials are based on the most recent Mortgage that was taken out on this home.Purchase Details
Home Financials for this Owner
Home Financials are based on the most recent Mortgage that was taken out on this home.Purchase Details
Home Financials for this Owner
Home Financials are based on the most recent Mortgage that was taken out on this home.Similar Homes in the area
Home Values in the Area
Average Home Value in this Area
Purchase History
| Date | Type | Sale Price | Title Company |
|---|---|---|---|
| Special Warranty Deed | $155,000 | Proper Title | |
| Assignment Of Agreement Of Sale Hawaii | -- | None Available | |
| Sheriffs Deed | -- | None Available | |
| Warranty Deed | $179,000 | Ticor Title Insurance Compan | |
| Warranty Deed | $164,000 | Ticor Title | |
| Interfamily Deed Transfer | -- | Multiple | |
| Quit Claim Deed | -- | -- |
Mortgage History
| Date | Status | Loan Amount | Loan Type |
|---|---|---|---|
| Previous Owner | $179,000 | Unknown | |
| Previous Owner | $155,800 | New Conventional | |
| Previous Owner | $140,000 | Fannie Mae Freddie Mac | |
| Previous Owner | $131,750 | New Conventional | |
| Previous Owner | $62,000 | Fannie Mae Freddie Mac |
Property History
| Date | Event | Price | Change | Sq Ft Price |
|---|---|---|---|---|
| 07/22/2025 07/22/25 | For Sale | $289,700 | +86.9% | $181 / Sq Ft |
| 12/27/2024 12/27/24 | Sold | $155,000 | 0.0% | $119 / Sq Ft |
| 11/22/2024 11/22/24 | Pending | -- | -- | -- |
| 11/05/2024 11/05/24 | Off Market | $155,000 | -- | -- |
| 10/15/2024 10/15/24 | Price Changed | $159,900 | -5.9% | $123 / Sq Ft |
| 08/28/2024 08/28/24 | For Sale | $169,900 | -- | $131 / Sq Ft |
Tax History Compared to Growth
Tax History
| Year | Tax Paid | Tax Assessment Tax Assessment Total Assessment is a certain percentage of the fair market value that is determined by local assessors to be the total taxable value of land and additions on the property. | Land | Improvement |
|---|---|---|---|---|
| 2024 | $8,965 | $18,001 | $3,188 | $14,813 |
| 2023 | $6,479 | $18,001 | $3,188 | $14,813 |
| 2022 | $6,479 | $12,626 | $2,813 | $9,813 |
| 2021 | $6,592 | $12,625 | $2,812 | $9,813 |
| 2020 | $6,867 | $12,625 | $2,812 | $9,813 |
| 2019 | $5,275 | $10,578 | $2,625 | $7,953 |
| 2018 | $5,039 | $10,578 | $2,625 | $7,953 |
| 2017 | $4,991 | $10,578 | $2,625 | $7,953 |
| 2016 | $4,273 | $8,803 | $2,250 | $6,553 |
| 2015 | $4,071 | $8,803 | $2,250 | $6,553 |
| 2014 | $4,034 | $8,803 | $2,250 | $6,553 |
| 2013 | $4,104 | $9,658 | $2,250 | $7,408 |
Agents Affiliated with this Home
-
Neil Gates

Seller's Agent in 2025
Neil Gates
Chase Real Estate LLC
(630) 528-0497
20 in this area
634 Total Sales
-
Robert Padron

Seller's Agent in 2024
Robert Padron
RE/MAX
(847) 774-1866
1 in this area
99 Total Sales
-
Robert Vannucchi
R
Seller Co-Listing Agent in 2024
Robert Vannucchi
Homegenius Real Estate LLC
(877) 500-1415
3 in this area
302 Total Sales
-
Mike Bodden

Buyer's Agent in 2024
Mike Bodden
Chase Real Estate LLC
(847) 293-8928
11 in this area
390 Total Sales
Map
Source: Midwest Real Estate Data (MRED)
MLS Number: 12149829
APN: 28-34-215-006-0000
- 17552 Sycamore Ave
- 4143 175th Place
- 17548 Cypress Ave
- 4155 176th Place
- 4113 176th Place
- 17513 Cypress Ave
- 4101 176th Place
- 4320 177th St
- 4101 Park Ln Unit 1
- 17475 Eastgate Dr Unit 1
- 4411 177th Place
- 17511 Winston Dr Unit 1
- 3841 Highland Place
- 17526 Hawthorne Dr Unit 8
- 4111 Russet Way
- 4500 175th Place
- 17829 Baker Ct
- 3760 176th Place
- 3740 Highland Place
- 17963 Huntleigh Ct Unit 103
