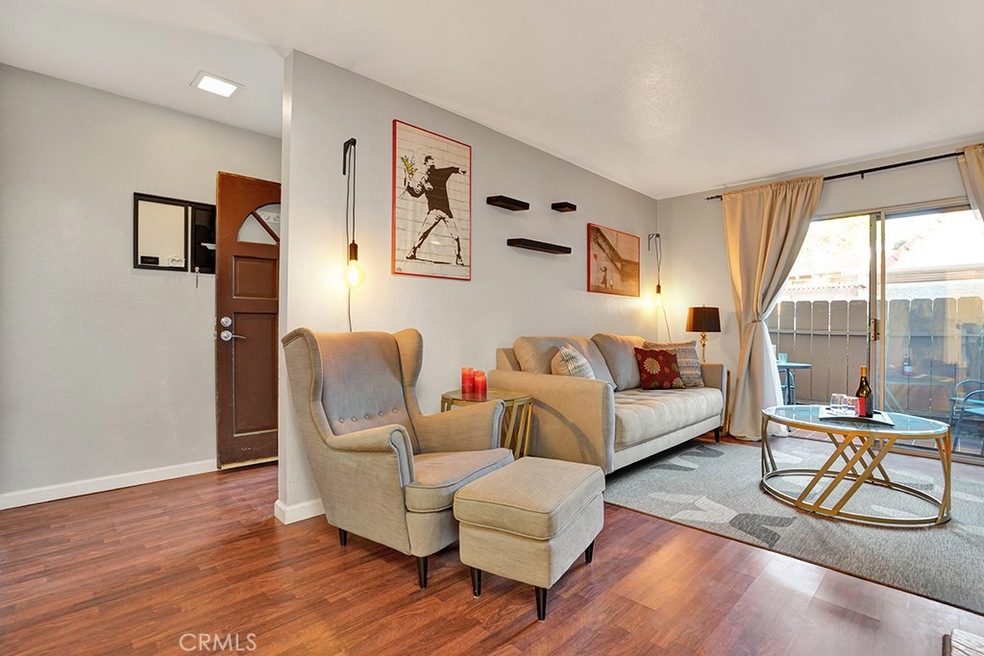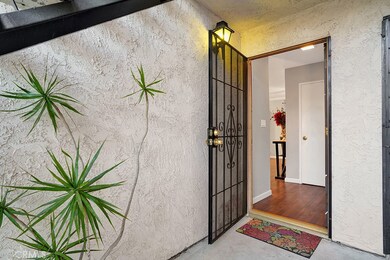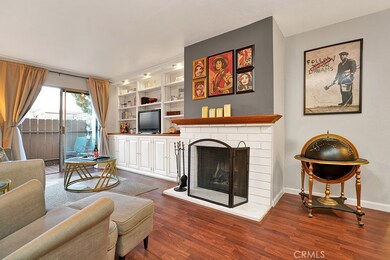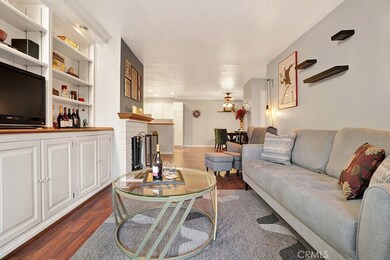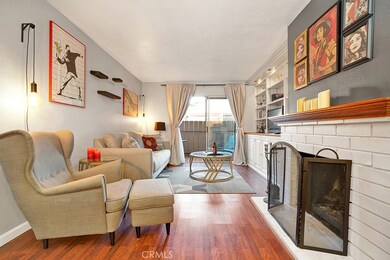
17554 Vandenberg Ln Unit 12 Tustin, CA 92780
Estimated Value: $468,000 - $517,000
Highlights
- Spa
- Neighborhood Views
- Tennis Courts
- Guin Foss Elementary School Rated A-
- Community Pool
- Open to Family Room
About This Home
As of August 2019Don't miss this single level condo with the perfect blend of urban and suburban in the heart of Tustin. This Quail Meadows one bedroom one bath ground level home features easy access to Zagat rated dining, commutable freeway access, and many quaint shops and restaurants. Perfectly situated in the center of the community adjacent to the pool and laundry, this cozy home features a private patio that is perfect for outdoor entertaining and relaxing. With designer paint and laminate floors throughout, the open concept living area includes a generous living room with built in cabinetry, a fireplace and is open to the kitchen and dining areas. The kitchen has painted cabinets and ample counter space for cooking and entertaining, while the open dining area has a ceiling fan and room for various table configurations. Through the hall you reach the newer bathroom vanity with a separate shower/tub combo. Designer paint continues into the master bedroom with its ceiling fan and generous walk in closet. Assigned parking is in the large multi-level gated structure along with guest parking on the quiet street steps from the home. The community features include a pool/spa, a community room, laundry, and tennis court with a relatively low monthly fee. Besides its award winning home schools, Tustin is home to a thriving old town community and many annual events: such as Music in the Park, Chili-Cookoff, Lobsterfest, Home Tours, and more. Located between the 5, 405, and 22 freeways.
Last Agent to Sell the Property
Seven Gables Real Estate License #01826185 Listed on: 07/09/2019

Property Details
Home Type
- Condominium
Est. Annual Taxes
- $3,964
Year Built
- Built in 1973
Lot Details
- 819
HOA Fees
- $263 Monthly HOA Fees
Interior Spaces
- 753 Sq Ft Home
- 1-Story Property
- Built-In Features
- Ceiling Fan
- Family Room Off Kitchen
- Living Room with Fireplace
- Laminate Flooring
- Neighborhood Views
- Laundry Room
Kitchen
- Eat-In Galley Kitchen
- Open to Family Room
Bedrooms and Bathrooms
- 1 Main Level Bedroom
- 1 Full Bathroom
- Bathtub with Shower
- Exhaust Fan In Bathroom
- Linen Closet In Bathroom
Parking
- Garage
- Parking Storage or Cabinetry
- Parking Available
- Assigned Parking
- Controlled Entrance
Outdoor Features
- Spa
- Patio
- Exterior Lighting
Schools
- Foothill High School
Additional Features
- 1 Common Wall
- Suburban Location
- Central Heating and Cooling System
Listing and Financial Details
- Tax Lot 1
- Tax Tract Number 10677
- Assessor Parcel Number 93773039
Community Details
Overview
- 100 Units
- Quail Meadows Association, Phone Number (714) 395-5245
- Stonekastle HOA
Amenities
- Laundry Facilities
Recreation
- Tennis Courts
- Community Pool
- Community Spa
Ownership History
Purchase Details
Home Financials for this Owner
Home Financials are based on the most recent Mortgage that was taken out on this home.Purchase Details
Home Financials for this Owner
Home Financials are based on the most recent Mortgage that was taken out on this home.Purchase Details
Home Financials for this Owner
Home Financials are based on the most recent Mortgage that was taken out on this home.Purchase Details
Home Financials for this Owner
Home Financials are based on the most recent Mortgage that was taken out on this home.Purchase Details
Home Financials for this Owner
Home Financials are based on the most recent Mortgage that was taken out on this home.Purchase Details
Home Financials for this Owner
Home Financials are based on the most recent Mortgage that was taken out on this home.Purchase Details
Purchase Details
Purchase Details
Home Financials for this Owner
Home Financials are based on the most recent Mortgage that was taken out on this home.Similar Homes in the area
Home Values in the Area
Average Home Value in this Area
Purchase History
| Date | Buyer | Sale Price | Title Company |
|---|---|---|---|
| Cohn Richer Gabriel | $308,000 | Chicago Title Company | |
| Gilpin Sevanna | $268,000 | Chicago Title Company | |
| Anderson Melody | -- | Lsi Title Company | |
| Burgess Melody J | -- | Chicago Title Company | |
| Anderson Melody | $208,000 | North American Title Company | |
| Bowen Ruby May | $69,500 | American Title Co | |
| Hud | -- | Fidelity National Title Ins | |
| Norwest Mtg Inc | $94,948 | Fidelity National Title Ins | |
| Merino John M | $86,500 | Benefit Land Title Co |
Mortgage History
| Date | Status | Borrower | Loan Amount |
|---|---|---|---|
| Open | Cohn Richer Gabriel | $277,400 | |
| Closed | Cohn Richer Gabriel | $277,200 | |
| Previous Owner | Gilpin Sevanna | $254,600 | |
| Previous Owner | Anderson Melody | $190,139 | |
| Previous Owner | Burgess Melody J | $204,359 | |
| Previous Owner | Anderson Melody | $204,786 | |
| Previous Owner | Bowen Ruby May | $165,000 | |
| Previous Owner | Bowen Ruby May | $127,400 | |
| Previous Owner | Bowen Ruby May | $105,000 | |
| Previous Owner | Bowen Ruby May | $83,594 | |
| Previous Owner | Bowen Ruby May | $10,000 | |
| Previous Owner | Bowen Ruby May | $84,500 | |
| Previous Owner | Bowen Ruby May | $15,000 | |
| Previous Owner | Bowen Ruby May | $66,167 | |
| Previous Owner | Bowen Ruby May | $66,939 | |
| Previous Owner | Merino John M | $84,300 |
Property History
| Date | Event | Price | Change | Sq Ft Price |
|---|---|---|---|---|
| 08/22/2019 08/22/19 | Sold | $308,000 | -2.2% | $409 / Sq Ft |
| 07/31/2019 07/31/19 | Pending | -- | -- | -- |
| 07/24/2019 07/24/19 | Price Changed | $315,000 | -1.6% | $418 / Sq Ft |
| 07/09/2019 07/09/19 | For Sale | $320,000 | +19.4% | $425 / Sq Ft |
| 07/31/2015 07/31/15 | Sold | $268,000 | -4.1% | $284 / Sq Ft |
| 07/05/2015 07/05/15 | Pending | -- | -- | -- |
| 06/08/2015 06/08/15 | For Sale | $279,500 | 0.0% | $296 / Sq Ft |
| 03/16/2012 03/16/12 | Rented | $1,195 | 0.0% | -- |
| 02/20/2012 02/20/12 | Under Contract | -- | -- | -- |
| 02/02/2012 02/02/12 | For Rent | $1,195 | -- | -- |
Tax History Compared to Growth
Tax History
| Year | Tax Paid | Tax Assessment Tax Assessment Total Assessment is a certain percentage of the fair market value that is determined by local assessors to be the total taxable value of land and additions on the property. | Land | Improvement |
|---|---|---|---|---|
| 2024 | $3,964 | $330,236 | $261,759 | $68,477 |
| 2023 | $3,859 | $323,761 | $256,626 | $67,135 |
| 2022 | $3,792 | $317,413 | $251,594 | $65,819 |
| 2021 | $3,717 | $311,190 | $246,661 | $64,529 |
| 2020 | $3,697 | $308,000 | $244,132 | $63,868 |
| 2019 | $3,498 | $284,403 | $222,342 | $62,061 |
| 2018 | $3,443 | $278,827 | $217,982 | $60,845 |
| 2017 | $3,385 | $273,360 | $213,708 | $59,652 |
| 2016 | $3,327 | $268,000 | $209,517 | $58,483 |
| 2015 | $2,962 | $222,865 | $156,898 | $65,967 |
| 2014 | $2,477 | $180,000 | $118,432 | $61,568 |
Agents Affiliated with this Home
-
Carolynn Santaniello

Seller's Agent in 2019
Carolynn Santaniello
Seven Gables Real Estate
(714) 797-3622
3 in this area
68 Total Sales
-
Margaret Shiels-Mora

Buyer's Agent in 2019
Margaret Shiels-Mora
North Hills Realty
(714) 399-5262
3 in this area
37 Total Sales
-
Rich Thorson
R
Seller's Agent in 2015
Rich Thorson
Coldwell Banker Realty
(714) 394-5883
9 in this area
14 Total Sales
-

Buyer's Agent in 2012
Annamaria Weeks
Real Estate Ebroker Inc
Map
Source: California Regional Multiple Listing Service (CRMLS)
MLS Number: PW19162649
APN: 937-730-39
- 14142 Via Posada Unit 29
- 17652 Fiesta Way
- 17621 17th St Unit 16D
- 17771 Orange Tree Ln
- 17642 Medford Ave
- 14321 Mimosa Ln
- 13811 Palace Way
- 17442 Parker Dr
- 18011 Theodora Dr
- 13621 Fairmont Way
- 13602 Prospect Ave
- 14711 Mimosa Ln
- 17581 Brent Ln
- 1404 N Tustin Ave Unit H1
- 1404 N Tustin Ave Unit J1
- 17552 Eddy Dr
- 13402 Wheeler Place
- 119 Jessup Way
- 139 Jessup Way
- 13772 Sanderstead Rd
- 17554 Vandenberg Ln
- 17554 Vandenberg Ln Unit 9
- 17554 Vandenberg Ln Unit 1
- 17554 Vandenberg Ln Unit 17
- 17554 Vandenberg Ln Unit 10
- 17554 Vandenberg Ln Unit 19
- 17554 Vandenberg Ln Unit 3
- 17554 Vandenberg Ln Unit 12
- 17554 Vandenberg Ln Unit 16
- 17554 Vandenberg Ln Unit 8
- 17554 Vandenberg Ln Unit 6
- 17554 Vandenberg Ln Unit 14
- 17554 Vandenberg Ln Unit 4
- 17554 Vandenberg Ln Unit 7
- 17554 Vandenberg Ln Unit 15
- 17554 Vandenberg Ln Unit 18
- 17554 Vandenberg Ln Unit 11
- 17554 Vandenberg Ln Unit 20
- 17554 Vandenberg Ln Unit 5
- 17554 Vandenberg Ln Unit 2
