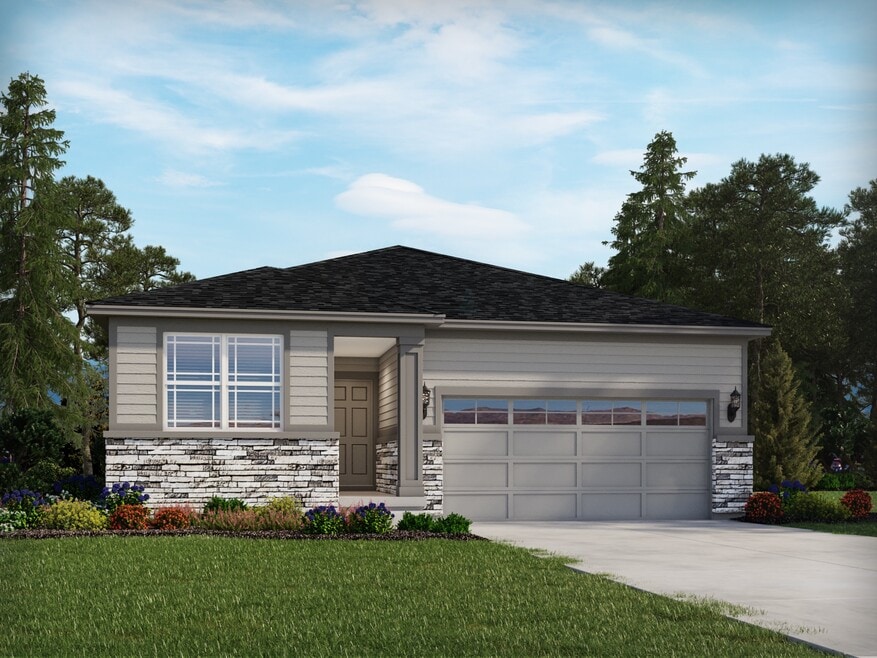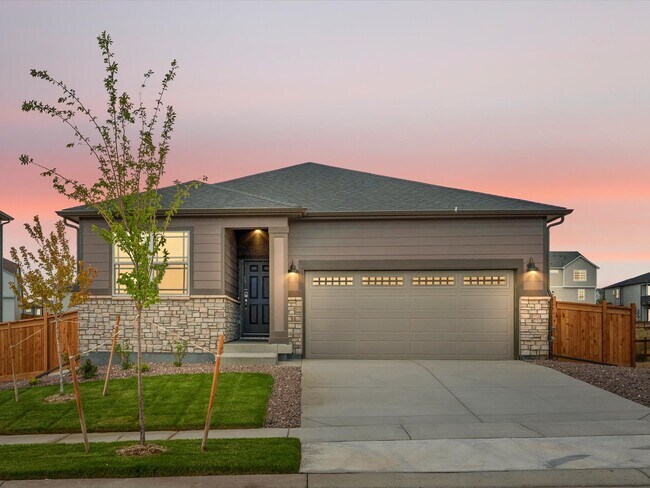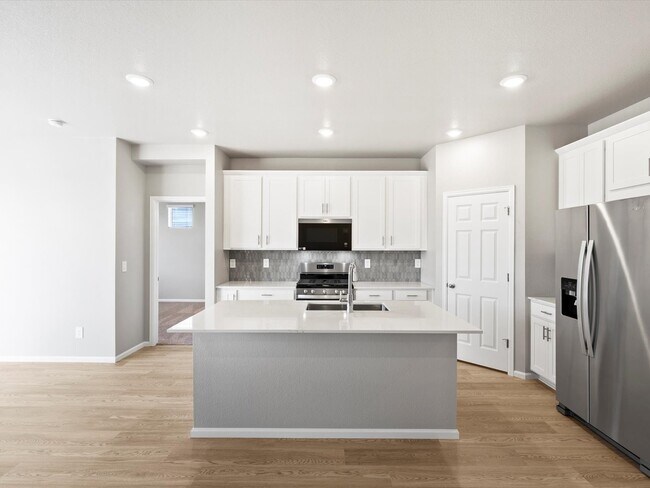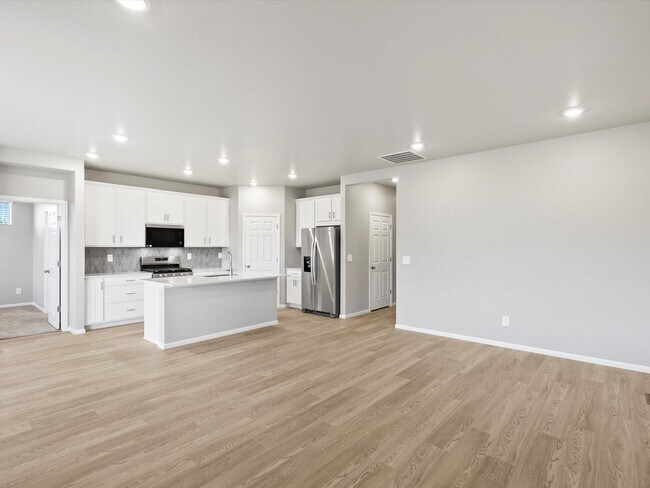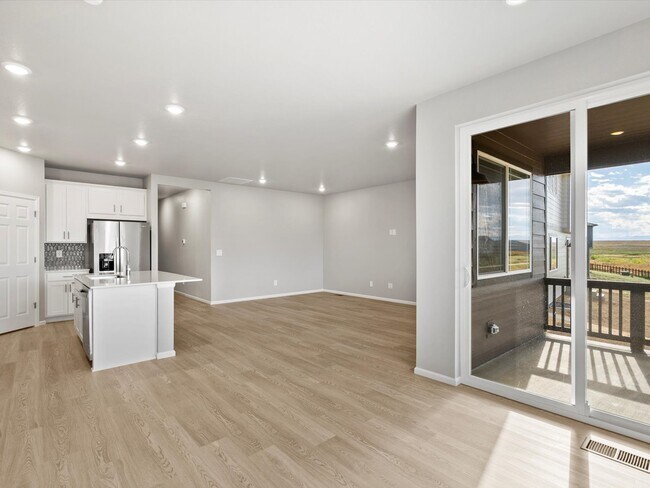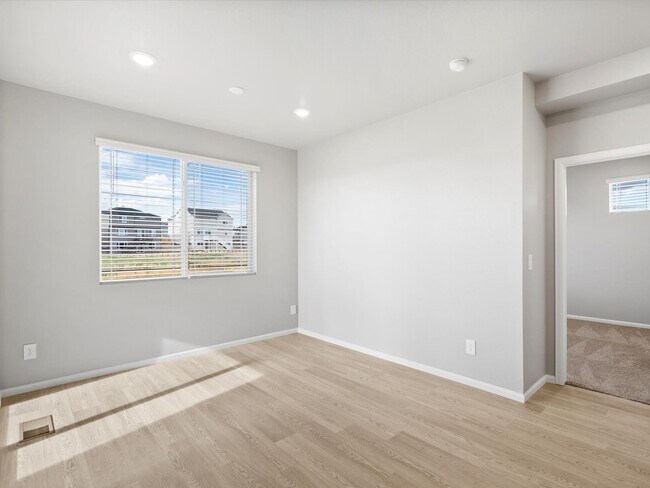
NEW CONSTRUCTION
AVAILABLE
Verified badge confirms data from builder
17557 E 89th Way Commerce City, CO 80022
Buffalo Highlands - The Flora Collection
Primrose Plan
Estimated payment $3,181/month
Total Views
1,582
3
Beds
2
Baths
1,619
Sq Ft
$318
Price per Sq Ft
Highlights
- Marina
- New Construction
- Clubhouse
- Golf Course Community
- Community Lake
- Community Pool
About This Home
This beautiful ranch with a covered back patio is the perfect fit for any family. The kitchen opens up to the great and dining rooms with the primary suite in the back with large walk-in closet
Sales Office
Hours
| Monday - Tuesday | Appointment Only |
| Wednesday - Thursday |
10:00 AM - 5:00 PM
|
| Friday |
12:00 PM - 5:00 PM
|
| Saturday |
10:00 AM - 5:00 PM
|
| Sunday |
11:00 AM - 5:00 PM
|
Sales Team
Linda Casey
Office Address
9215 SEDALIA ST
COMMERCE CITY, CO 80022
Driving Directions
Home Details
Home Type
- Single Family
Parking
- 2 Car Garage
Home Design
- New Construction
Bedrooms and Bathrooms
- 3 Bedrooms
- 2 Full Bathrooms
Additional Features
- 1-Story Property
- Green Certified Home
Community Details
Overview
- Community Lake
- Views Throughout Community
- Pond in Community
- Greenbelt
Amenities
- Clubhouse
- Community Center
Recreation
- Marina
- Beach
- Golf Course Community
- Tennis Courts
- Baseball Field
- Soccer Field
- Community Basketball Court
- Volleyball Courts
- Community Playground
- Community Pool
- Park
- Trails
Map
Move In Ready Homes with Primrose Plan
Other Move In Ready Homes in Buffalo Highlands - The Flora Collection
About the Builder
Meritage Homes Corporation is a publicly traded homebuilder (NYSE: MTH) focused on designing and constructing energy-efficient single-family homes. The company has expanded operations across multiple U.S. regions: West, Central, and East, serving 12 states. The firm has delivered over 200,000 homes and achieved a top-five position among U.S. homebuilders by volume. Meritage pioneered net-zero and ENERGY STAR certified homes, earning 11 consecutive EPA ENERGY STAR Partner of the Year recognitions. In 2025, it celebrated its 40th anniversary and the delivery of its 200,000th home, while also enhancing programs such as a 60-day closing commitment and raising its share repurchase authorization.
Nearby Homes
- Buffalo Highlands - The Flora Collection
- Buffalo Highlands - The Canyon Collection
- Buffalo Highlands
- Second Creek Farm - Crossway at Second Creek
- Second Creek Farm - Seasons Collection
- Second Creek Farm
- Legato
- Legato
- Settler's Crossing - Seasons Collection
- Reunion Ridge - Coach House
- Reunion Ridge - Porchlight
- Reunion Ridge - American Dream
- Reunion Ridge - On2 Homes
- 13884 E 107th Place
- 16300 Fairway Dr Unit 28
- 11246 Rifle B St
- Horizon Village
- Turnberry - Villas
- 6153 Ceylon
- Turnberry - Single Family Homes
