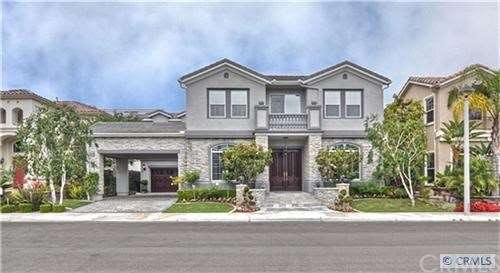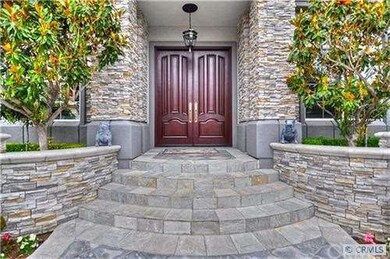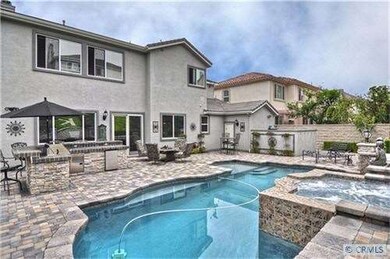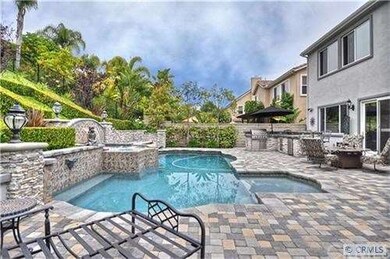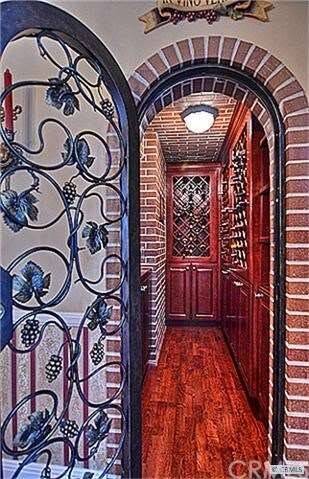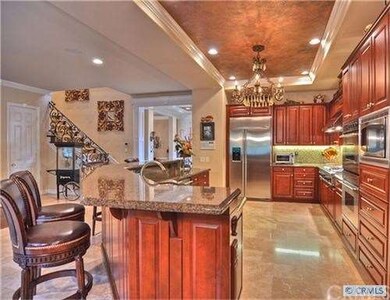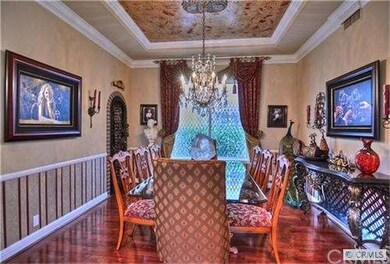
17559 Cloverdale Way Yorba Linda, CA 92886
Highlights
- Wine Cellar
- Filtered Pool
- Bonus Room
- Lakeview Elementary School Rated A
- Wood Flooring
- Pool View
About This Home
As of October 2020Stunning!Perfection!Gorgeous! and the list goes on! This is perfect from the moment you pull to the curb. No detail has been spared. The upgrades are done with the best in workmanship and feature: wood floors, travertine, custom paint, wainscotting, built-ins, custom lighting, wrought iron staircase, granite, cherry wood, surround sound, custom upgraded bathrooms. This estate has a formal living and dining room, huge family room, gourmet kitchen with huge counter, breakfast nook, custom windows and window coverings, faux paint, wine cellar, bonus room, huge master suite with retreat and resort style bathroom with walk in closet and built-ins.Grounds include mature landscaping, pool, spa, waterfalls, jacuzzi, no concrete all pavers, inner courtyard with fountain. This is truly turnkey and shows an uncommon pride of ownership rarely seen in any home. The owner has spared to expense to bring the best of everything to this home and it boasts that from the moment you enter it.
Last Agent to Sell the Property
Mary H & Terri N
First Team Real Estate License #01234732 Listed on: 12/05/2012
Home Details
Home Type
- Single Family
Est. Annual Taxes
- $17,715
Year Built
- Built in 2002
Lot Details
- 9,085 Sq Ft Lot
- Cul-De-Sac
- Block Wall Fence
Parking
- 3 Car Direct Access Garage
- Carport
- Parking Available
- Two Garage Doors
- Driveway
Home Design
- Tile Roof
- Concrete Roof
Interior Spaces
- 4,160 Sq Ft Home
- Built-In Features
- Crown Molding
- Wainscoting
- Recessed Lighting
- Fireplace
- Plantation Shutters
- Custom Window Coverings
- Double Door Entry
- Wine Cellar
- Living Room
- Family or Dining Combination
- Bonus Room
- Pool Views
- Home Security System
- Laundry Room
Kitchen
- Breakfast Bar
- Gas Oven or Range
- Self-Cleaning Oven
- Cooktop
- Dishwasher
- Granite Countertops
- Disposal
Flooring
- Wood
- Carpet
- Stone
Bedrooms and Bathrooms
- 4 Bedrooms
- All Upper Level Bedrooms
- Jack-and-Jill Bathroom
Pool
- Filtered Pool
- Spa
Outdoor Features
- Stone Porch or Patio
Utilities
- Central Heating and Cooling System
- Sewer Paid
Community Details
- Built by Toll Brothers
Listing and Financial Details
- Assessor Parcel Number 32228151
Ownership History
Purchase Details
Home Financials for this Owner
Home Financials are based on the most recent Mortgage that was taken out on this home.Purchase Details
Home Financials for this Owner
Home Financials are based on the most recent Mortgage that was taken out on this home.Similar Homes in Yorba Linda, CA
Home Values in the Area
Average Home Value in this Area
Purchase History
| Date | Type | Sale Price | Title Company |
|---|---|---|---|
| Grant Deed | $1,470,000 | Landwood Title | |
| Grant Deed | $767,500 | First American Title Co |
Mortgage History
| Date | Status | Loan Amount | Loan Type |
|---|---|---|---|
| Open | $212,500 | Credit Line Revolving | |
| Previous Owner | $1,176,000 | New Conventional | |
| Previous Owner | $850,000 | Unknown | |
| Previous Owner | $152,000 | Credit Line Revolving | |
| Previous Owner | $76,700 | Credit Line Revolving | |
| Previous Owner | $613,900 | No Value Available |
Property History
| Date | Event | Price | Change | Sq Ft Price |
|---|---|---|---|---|
| 10/23/2020 10/23/20 | Sold | $1,470,000 | -0.7% | $353 / Sq Ft |
| 07/24/2020 07/24/20 | Pending | -- | -- | -- |
| 07/23/2020 07/23/20 | For Sale | $1,480,000 | +18.4% | $355 / Sq Ft |
| 02/19/2013 02/19/13 | Sold | $1,250,000 | -3.8% | $300 / Sq Ft |
| 12/24/2012 12/24/12 | Pending | -- | -- | -- |
| 12/05/2012 12/05/12 | For Sale | $1,299,000 | -- | $312 / Sq Ft |
Tax History Compared to Growth
Tax History
| Year | Tax Paid | Tax Assessment Tax Assessment Total Assessment is a certain percentage of the fair market value that is determined by local assessors to be the total taxable value of land and additions on the property. | Land | Improvement |
|---|---|---|---|---|
| 2024 | $17,715 | $1,559,975 | $812,481 | $747,494 |
| 2023 | $17,411 | $1,529,388 | $796,550 | $732,838 |
| 2022 | $17,237 | $1,499,400 | $780,931 | $718,469 |
| 2021 | $17,003 | $1,470,000 | $765,618 | $704,382 |
| 2020 | $16,412 | $1,407,477 | $739,409 | $668,068 |
| 2019 | $15,819 | $1,379,880 | $724,911 | $654,969 |
| 2018 | $15,613 | $1,352,824 | $710,697 | $642,127 |
| 2017 | $15,355 | $1,326,299 | $696,762 | $629,537 |
| 2016 | $15,044 | $1,300,294 | $683,100 | $617,194 |
| 2015 | $14,866 | $1,280,763 | $672,839 | $607,924 |
| 2014 | $14,430 | $1,255,675 | $659,659 | $596,016 |
Agents Affiliated with this Home
-
M
Seller's Agent in 2020
Mike Hsu
Aramis Realty Group Inc.
(714) 779-9090
1 in this area
15 Total Sales
-
J
Buyer's Agent in 2020
Joe Nguyen
Joe V. Nguyen, Broker
(714) 272-2920
3 in this area
3 Total Sales
-
M
Seller's Agent in 2013
Mary H & Terri N
First Team Real Estate
Map
Source: California Regional Multiple Listing Service (CRMLS)
MLS Number: P842732
APN: 322-281-51
- 3820 Bidwell Dr
- 17284 Coriander Ct
- 17286 Coriander Ct Unit 70
- 3424 Caraway Ln
- 3400 Caraway Ln Unit 1
- 3333 Gardenia Ln
- 3786 Lake Grove Dr
- 17622 La Entrada Dr
- 3720 Lake Grove Dr Unit 25
- 16958 Lake Ridge Way
- 16950 Lake Park Way Unit 7
- 16942 Lake Park Way
- 16942 Lake Ridge Way
- 18141 Bastanchury Rd
- 16927 Lake Ridge Way
- 3913 Congressional Ct
- 16901 Lake Pleasant Ln Unit 231
- 4441 Rustic Rd
- 18345 Watson Way
- 3264 Silver Maple Dr
