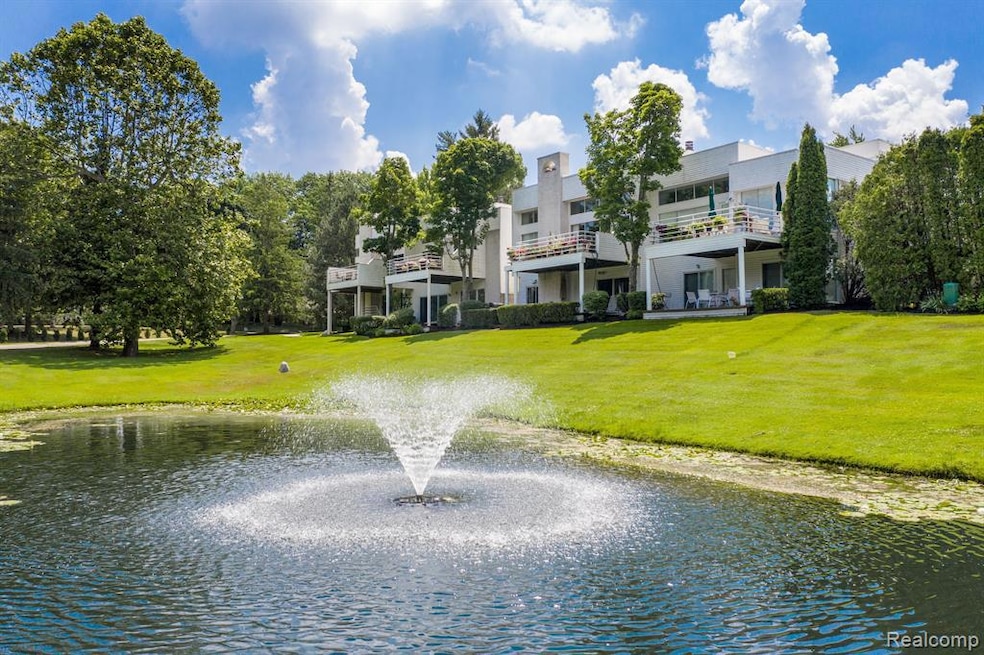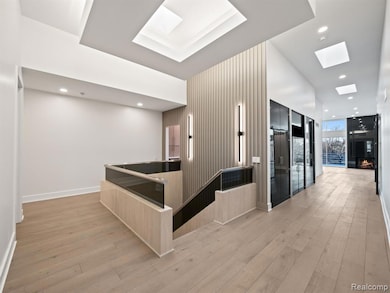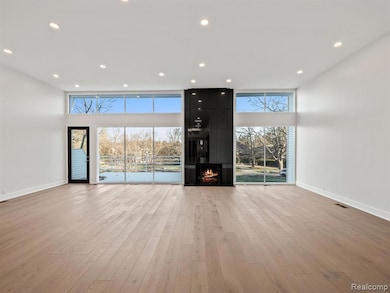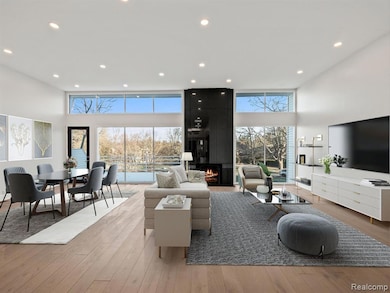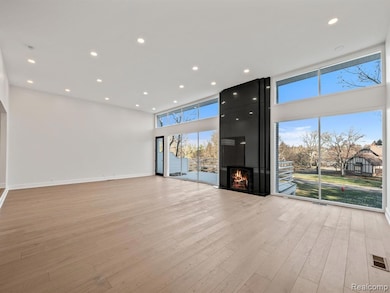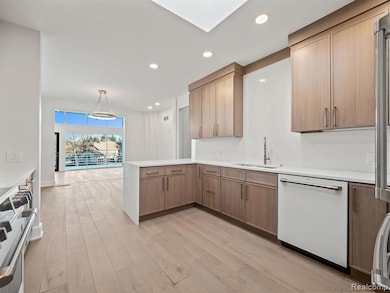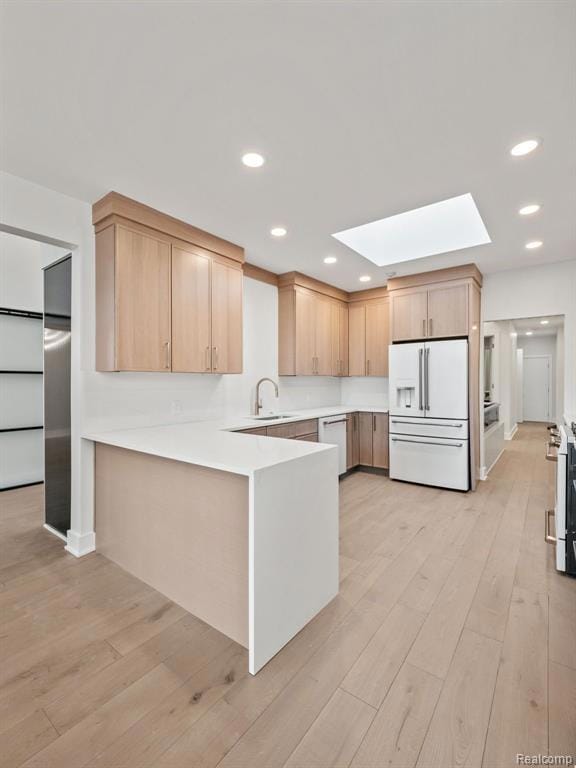1756 Alexander Dr Unit 14 Bloomfield Hills, MI 48302
Highlights
- Water Views
- Spa
- Deck
- West Hills Middle School Rated A
- Home fronts a pond
- Ranch Style House
About This Home
IMMEDIATE OCCUPANCY - SHORT TERM LEASE OPTIONS AVAILABLE.
Experience the pinnacle of luxury living in this newly renovated (2024) ranch condo, nestled near the prestigious Wabeek Country Club with entry level primary bedroom. Designed for modern comfort and style, this home features a bright, open, and airy floor plan with brand-new luxury wide-plank hardwood floors and designer lighting fixtures throughout. The stunning 2024 kitchen renovation includes elegant new cabinets, brand-new top-of-the-line appliances, and a seamless flow to the living and dining areas, perfect for entertaining. The primary suite is a true retreat, boasting a Euro-style spa bath and an expansive walk-in closet. A first-floor library offers a serene space for work or relaxation, while a large deck overlooking a tranquil pond with waterfalls provides the ultimate outdoor escape. The fully finished walk-out lower level expands your living space, complete with a spacious family room, a private bedroom suite, 3rd bedroom or flex space, spacious fitness room with spa and full size bath, and an additional half bath. Convenience is enhanced with laundry rooms on both levels. Enjoy maintenance-free living with an HOA that covers all exterior upkeep, including snow removal, so you can focus on what matters most. This exceptional home combines modern luxury with the ease of condo living in a truly prestigious setting.
Condo Details
Home Type
- Condominium
Est. Annual Taxes
- $3,770
Year Built
- Built in 1987 | Remodeled in 2024
Lot Details
- Home fronts a pond
- Private Entrance
HOA Fees
- $800 Monthly HOA Fees
Home Design
- Ranch Style House
- Brick Exterior Construction
- Poured Concrete
- Asphalt Roof
- Vinyl Construction Material
Interior Spaces
- 2,600 Sq Ft Home
- Gas Fireplace
- Great Room with Fireplace
- Water Views
Kitchen
- Free-Standing Gas Range
- Dishwasher
- Disposal
Bedrooms and Bathrooms
- 3 Bedrooms
- Jetted Tub in Primary Bathroom
- ENERGY STAR Qualified Skylights
Laundry
- Dryer
- Washer
Finished Basement
- Walk-Out Basement
- Fireplace in Basement
Parking
- 2 Car Direct Access Garage
- Garage Door Opener
Outdoor Features
- Spa
- Deck
- Patio
- Exterior Lighting
- Porch
Location
- Ground Level
Utilities
- Forced Air Heating and Cooling System
- Heating System Uses Natural Gas
- Natural Gas Water Heater
- High Speed Internet
Listing and Financial Details
- Security Deposit $15,750
- 12 Month Lease Term
- 24 Month Lease Term
- Application Fee: 30.00
- Assessor Parcel Number 1918201024
Community Details
Overview
- Highlandergroup.Com Association, Phone Number (248) 724-2213
- Wabeek On The Lake Condo Occpn 355 Subdivision
- On-Site Maintenance
Amenities
- Laundry Facilities
Pet Policy
- Dogs and Cats Allowed
Map
Source: Realcomp
MLS Number: 20250004857
APN: 19-18-201-024
- 1756 Alexander Dr Unit 14
- 3545 Kirkway Rd
- 3885 Wabeek Lake Dr E
- 3625 Pheasant Run
- 1612 Apple Ln
- 1567 Island Ln
- 1723 Heron Ridge Dr
- 3247 Baron Dr
- 3278 Baron Dr
- 1747 Heron Ridge Dr
- 1843 Golf Ridge Dr Unit 4
- 1959 Shore Hill Dr
- 1875 Wingate Rd
- 1886 Harvest Ln
- 1772 Heron Ridge Dr
- 1500 W Long Lake Rd
- 1535 W Long Lake Rd
- 1875 Pine Ridge Ln
- 2707 Turtle Lake Dr
- 4268 Covered Bridge Rd
