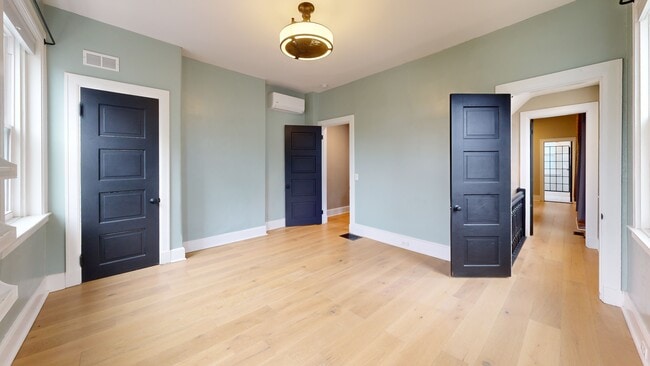
$449,000
- 4 Beds
- 4 Baths
- 2,496 Sq Ft
- 1756 Hanfield St
- Cincinnati, OH
Welcome to the Northside community, this home features a double lot, with stamped patio, deck, shed, fenced yard, and off-street parking. Step inside to a gourmet kitchen with quartz countertops, stainless steel appliances, gas range, open floor plan, walkout to rear patio. Tasteful finishes throughout, hardwood floors, with good blend of new and old, and exposed brick throughout. Luxury
Michael Tekulve TREO REALTORS





