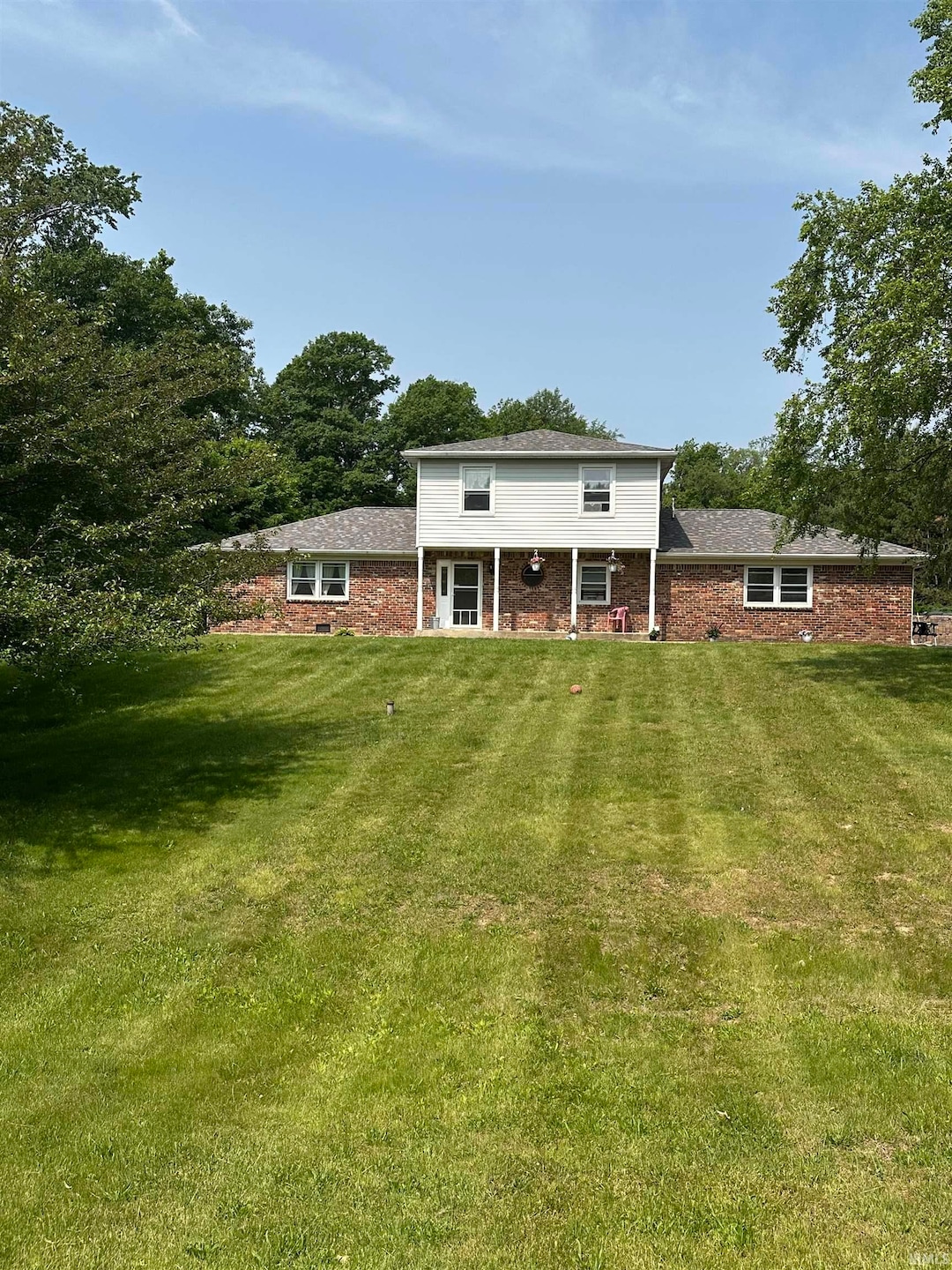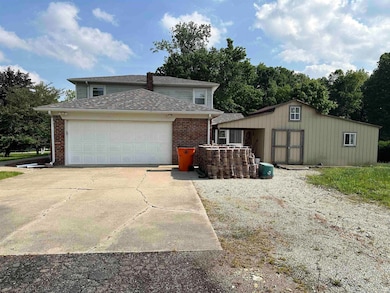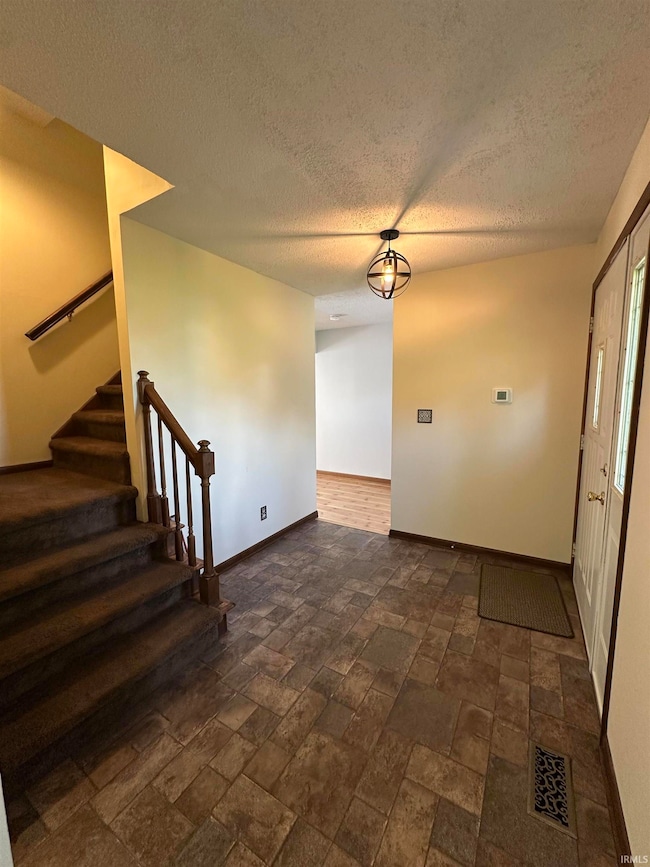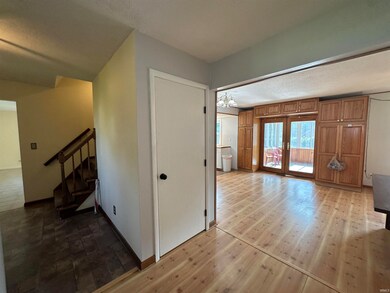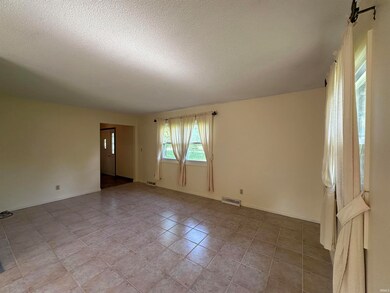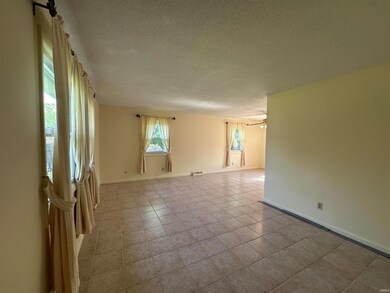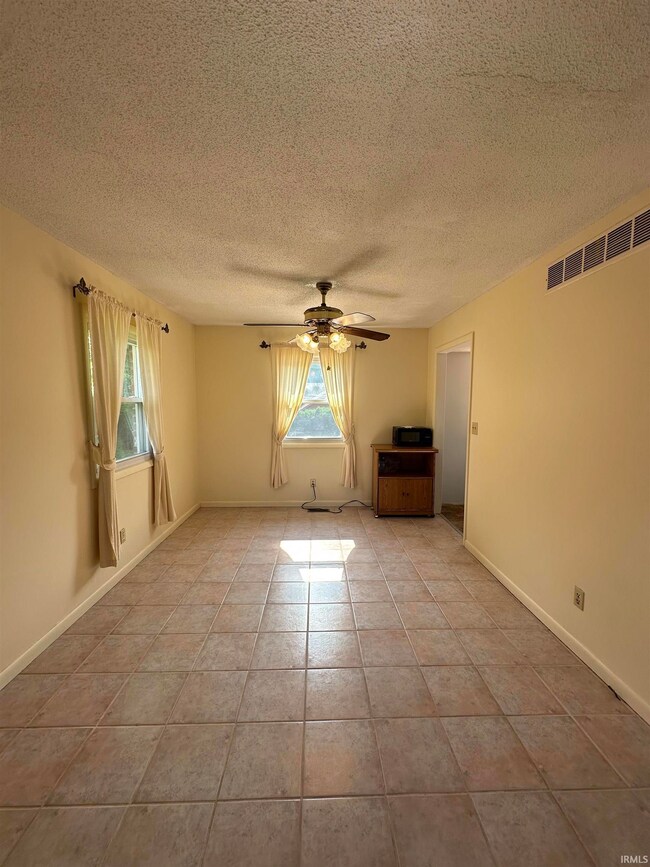
Estimated payment $1,701/month
Highlights
- RV Parking in Community
- Backs to Open Ground
- Utility Room in Garage
- Open Floorplan
- Workshop
- Walk-In Pantry
About This Home
MOTIVATED SELLER! Charming Two-Story Home in Peaceful Country Subdivision....Welcome to this beautifully maintained two-story home nestled in a quiet country subdivision, offering a perfect blend of comfort, space, and modern updates. Step inside to find a warm and inviting living room, a formal dining area ideal for entertaining, and an updated kitchen featuring modern appliances and plenty of workspace for the home chef. Enjoy panoramic views from the light-filled sunroom—perfect for relaxing mornings or evening gatherings. The spacious family room offers a cozy retreat, while the versatile den/office can easily serve as a fourth bedroom. A convenient half bath completes the main level. Upstairs, the generous primary suite offers a peaceful escape with abundant closet space and an en suite bathroom featuring a walk-in shower. Two additional bedrooms also provide ample closet storage and share a full hall bathroom. Outside, enjoy the attached two-car garage, a small pole building for added storage or hobbies, and several major updates that offer peace of mind—including a new mound septic system (2024), new roof (2020), and a new heating and cooling system (2019).Don’t miss the opportunity to own this spacious, updated home with serene country views and lots of parking.
Listing Agent
McKinley Real Estate Brokerage Phone: 765-437-2534 Listed on: 06/03/2025
Home Details
Home Type
- Single Family
Est. Annual Taxes
- $554
Year Built
- Built in 1971
Lot Details
- 3,485 Sq Ft Lot
- Backs to Open Ground
- Rural Setting
- Level Lot
Parking
- 2 Car Attached Garage
- Garage Door Opener
- Driveway
Home Design
- Brick Exterior Construction
- Shingle Roof
- Vinyl Construction Material
Interior Spaces
- 2-Story Property
- Open Floorplan
- Built-in Bookshelves
- Ceiling Fan
- Entrance Foyer
- Formal Dining Room
- Workshop
- Utility Room in Garage
Kitchen
- Walk-In Pantry
- Gas Oven or Range
Flooring
- Carpet
- Laminate
- Tile
Bedrooms and Bathrooms
- 3 Bedrooms
- Split Bedroom Floorplan
- En-Suite Primary Bedroom
- Bathtub with Shower
- Separate Shower
Laundry
- Laundry on main level
- Washer and Electric Dryer Hookup
Basement
- Block Basement Construction
- Crawl Space
Home Security
- Carbon Monoxide Detectors
- Fire and Smoke Detector
Outdoor Features
- Enclosed patio or porch
Schools
- Pipe Creek/Maconaquah Elementary School
- Maconaquah Middle School
- Maconaquah High School
Utilities
- Forced Air Heating and Cooling System
- Heating System Uses Gas
- Private Company Owned Well
- Well
- Septic System
Community Details
- Wabash River Estates Subdivision
- RV Parking in Community
Listing and Financial Details
- Assessor Parcel Number 52-08-31-301-064.000-017
Map
Home Values in the Area
Average Home Value in this Area
Tax History
| Year | Tax Paid | Tax Assessment Tax Assessment Total Assessment is a certain percentage of the fair market value that is determined by local assessors to be the total taxable value of land and additions on the property. | Land | Improvement |
|---|---|---|---|---|
| 2024 | $556 | $151,800 | $25,700 | $126,100 |
| 2023 | $556 | $153,300 | $25,700 | $127,600 |
| 2022 | $462 | $153,500 | $25,700 | $127,800 |
| 2021 | $465 | $148,300 | $25,700 | $122,600 |
| 2020 | $398 | $148,300 | $25,700 | $122,600 |
| 2019 | $380 | $148,300 | $25,700 | $122,600 |
| 2018 | $239 | $127,900 | $25,700 | $102,200 |
| 2017 | $206 | $126,000 | $25,700 | $100,300 |
| 2016 | $248 | $133,700 | $25,700 | $108,000 |
| 2014 | $190 | $131,800 | $25,700 | $106,100 |
| 2013 | -- | $130,000 | $25,700 | $104,300 |
Property History
| Date | Event | Price | Change | Sq Ft Price |
|---|---|---|---|---|
| 07/25/2025 07/25/25 | Price Changed | $299,000 | -6.3% | $151 / Sq Ft |
| 07/14/2025 07/14/25 | Price Changed | $319,000 | -3.0% | $161 / Sq Ft |
| 06/28/2025 06/28/25 | Price Changed | $329,000 | -2.9% | $166 / Sq Ft |
| 06/03/2025 06/03/25 | For Sale | $339,000 | -- | $171 / Sq Ft |
Mortgage History
| Date | Status | Loan Amount | Loan Type |
|---|---|---|---|
| Closed | $175,000 | VA |
Similar Homes in Peru, IN
Source: Indiana Regional MLS
MLS Number: 202520906
APN: 52-08-31-301-064.000-017
- S Riverview Rd
- 2572 W Ridge Rd
- 2173 S Sycamore Blvd
- 2573 S 300 W
- 2893 S Us Route 31
- 2257 S Hillcrest Dr
- 2127 S Flora Dr
- 1722 W 300 S
- 930 W Glenway Dr
- 1502 W Blair Pike Rd
- 2844 S Wallick Rd
- 512 Oak St
- 504 N Duke St
- 3932 W Division Rd
- 425 W 14th St
- 512 W 2nd St
- 480 W 6th St
- 426 W 7th St
- 457 W 6th St
- 118 N Union St
- 548 Sycamore Trail
- 1852 S Business 31
- 2934 S 300 W
- 59 W Riverside Dr Unit Upper
- 700 Bobtail Ct
- 127 W Jackson Unit 22 St Unit 22
- 127 W Jackson Unit 23 St Unit 23
- 127 W Jackson Unit 11 St Unit 11
- 127 W Jackson Unit 13 St Unit 13
- 127 W Jackson St
- 900 North St
- 347 W Hill St Unit 347.5 west hill st
- 150 White Dr
- 494 N Wabash St
- 362 E Hill St
- 1941 Lynwood Dr
- 800 N Dixon Rd
- 516 W Mulberry St
- 408 W Mulberry St Unit 1R
- 2241 W Jefferson St
