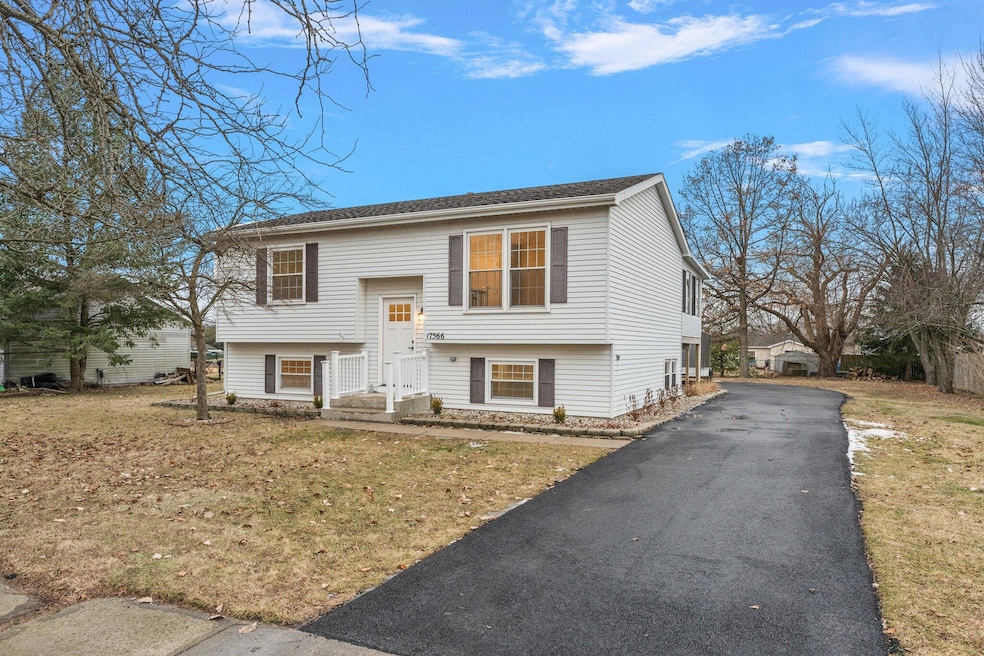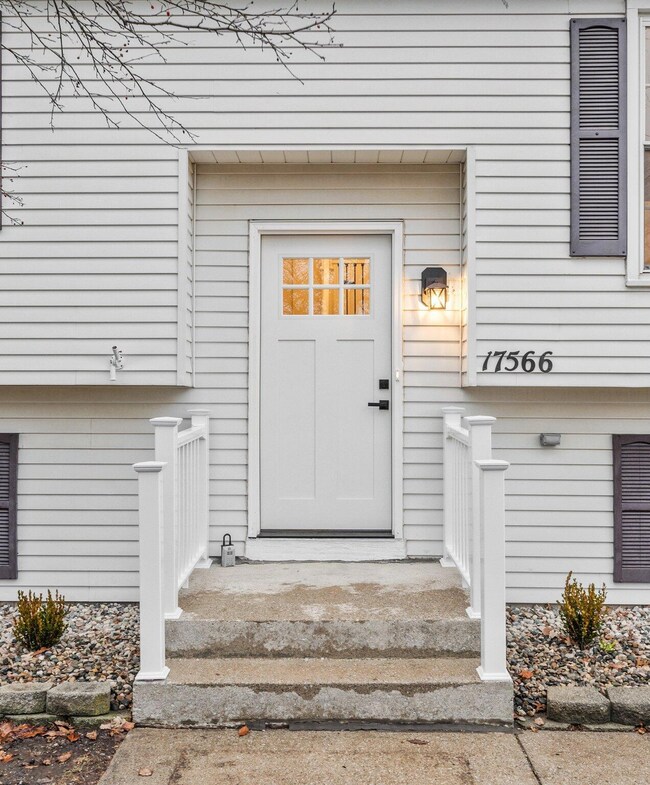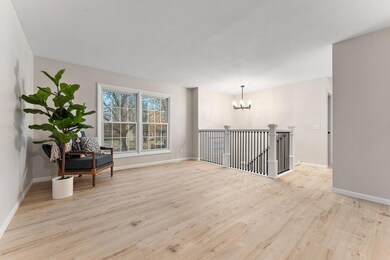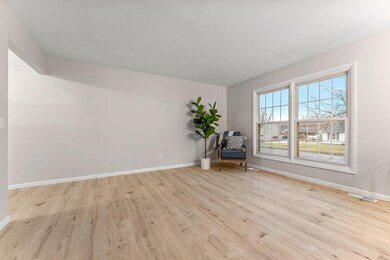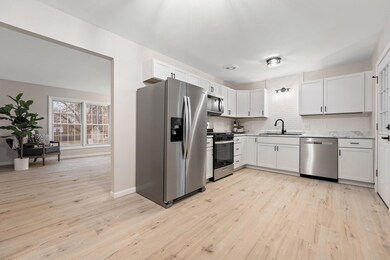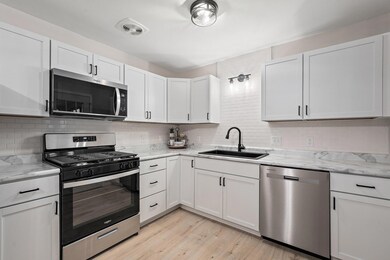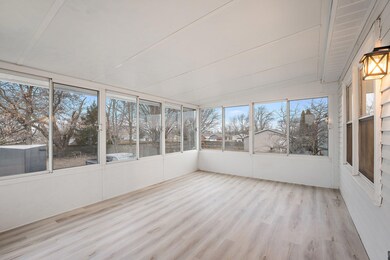
17566 Merlin Dr Lowell, IN 46356
Cedar Creek NeighborhoodHighlights
- Deck
- Enclosed patio or porch
- Outdoor Storage
- No HOA
- Living Room
- Forced Air Heating and Cooling System
About This Home
As of March 2025Completely updated 4-bedroom, 2-bath bilevel home offers modern living at its finest. The main level interior features stunning luxury vinyl flooring throughout, providing both style and durability. The kitchen has been fully updated with brand new cabinets, stylish countertops and stainless steel appliances, perfect for both everyday cooking and entertaining. The lower level boasts a spacious gathering room, perfect for a game space, or relaxation area! Step outside into a large three seasons room off the back of the home, offering additional room to enjoy both indoor and outdoor living. The home also features a sizable 3-car garage for all your storage needs, as well as a brand new blacktop driveway that adds to the home's curb appeal. With a functional floor plan perfect for everyday living, modern updates and ample living space, this beautifully updated home is move-in ready!
Last Agent to Sell the Property
Rock Realty Group LLC License #RB14046221 Listed on: 01/31/2025

Home Details
Home Type
- Single Family
Est. Annual Taxes
- $2,288
Year Built
- Built in 1982
Lot Details
- 0.31 Acre Lot
- Lot Dimensions are 84x160
- Partially Fenced Property
Parking
- 3 Car Garage
Home Design
- Bi-Level Home
Interior Spaces
- Living Room
- Carpet
Kitchen
- <<microwave>>
- Dishwasher
Bedrooms and Bathrooms
- 4 Bedrooms
Outdoor Features
- Deck
- Enclosed patio or porch
- Outdoor Storage
Utilities
- Forced Air Heating and Cooling System
Community Details
- No Home Owners Association
- Castlebrook Subdivision
Listing and Financial Details
- Assessor Parcel Number 451924176013000008
Ownership History
Purchase Details
Home Financials for this Owner
Home Financials are based on the most recent Mortgage that was taken out on this home.Purchase Details
Purchase Details
Home Financials for this Owner
Home Financials are based on the most recent Mortgage that was taken out on this home.Similar Homes in Lowell, IN
Home Values in the Area
Average Home Value in this Area
Purchase History
| Date | Type | Sale Price | Title Company |
|---|---|---|---|
| Warranty Deed | -- | Fidelity National Title | |
| Sheriffs Deed | $164,000 | None Listed On Document | |
| Warranty Deed | -- | Fidelity National Title Co |
Mortgage History
| Date | Status | Loan Amount | Loan Type |
|---|---|---|---|
| Open | $309,294 | FHA | |
| Previous Owner | $128,860 | FHA | |
| Previous Owner | $143,355 | FHA |
Property History
| Date | Event | Price | Change | Sq Ft Price |
|---|---|---|---|---|
| 03/07/2025 03/07/25 | Sold | $315,000 | -1.3% | $164 / Sq Ft |
| 02/08/2025 02/08/25 | Pending | -- | -- | -- |
| 01/31/2025 01/31/25 | For Sale | $319,000 | +118.5% | $166 / Sq Ft |
| 12/12/2014 12/12/14 | Sold | $146,000 | 0.0% | $75 / Sq Ft |
| 11/10/2014 11/10/14 | Pending | -- | -- | -- |
| 09/17/2014 09/17/14 | For Sale | $146,000 | -- | $75 / Sq Ft |
Tax History Compared to Growth
Tax History
| Year | Tax Paid | Tax Assessment Tax Assessment Total Assessment is a certain percentage of the fair market value that is determined by local assessors to be the total taxable value of land and additions on the property. | Land | Improvement |
|---|---|---|---|---|
| 2024 | $5,842 | $226,300 | $40,800 | $185,500 |
| 2023 | $2,204 | $220,400 | $40,800 | $179,600 |
| 2022 | $2,117 | $211,700 | $40,800 | $170,900 |
| 2021 | $1,805 | $180,500 | $31,800 | $148,700 |
| 2020 | $1,739 | $173,900 | $31,800 | $142,100 |
| 2019 | $1,759 | $167,500 | $31,800 | $135,700 |
| 2018 | $1,755 | $161,900 | $31,800 | $130,100 |
| 2017 | $1,703 | $150,900 | $31,800 | $119,100 |
| 2016 | $1,520 | $148,300 | $31,800 | $116,500 |
| 2014 | $1,540 | $149,400 | $31,800 | $117,600 |
| 2013 | $1,544 | $145,100 | $31,800 | $113,300 |
Agents Affiliated with this Home
-
Jessica Yack

Seller's Agent in 2025
Jessica Yack
Rock Realty Group LLC
(219) 746-2947
20 in this area
104 Total Sales
-
Kate-Lynn Holley

Buyer's Agent in 2025
Kate-Lynn Holley
Banga Realty, LLC
(219) 306-0111
1 in this area
38 Total Sales
-
Joseph Rogowski

Seller's Agent in 2014
Joseph Rogowski
McColly Real Estate
(219) 791-4757
4 in this area
147 Total Sales
-
Monica Martinez

Buyer's Agent in 2014
Monica Martinez
Crossing Over Realty, LLC
(219) 406-3474
34 Total Sales
Map
Source: Northwest Indiana Association of REALTORS®
MLS Number: 815563
APN: 45-19-24-176-013.000-008
- 17519 Marion Dr
- 17576-17578 Susan Ln
- 6373-6375 Christopher Ave
- 17205 Brookwood Dr
- 17229 Brookwood Dr
- 17328 Camelot Dr
- 6264 W 177th Ave
- 17498-17500 Susan Ln
- 1681 Jonquil Dr
- 404 N Burr St
- 5511 W 173rd Place
- 319 Tulip Ln
- 17249 Donald Ct
- 17231 Brookwood Dr
- 17603 Mount St
- 16830 Mount St
- 111 Prairie St
- 18388 Alexander Ave
- 5929 W 172nd Ave
- 7003 W Appr 173rd Place
