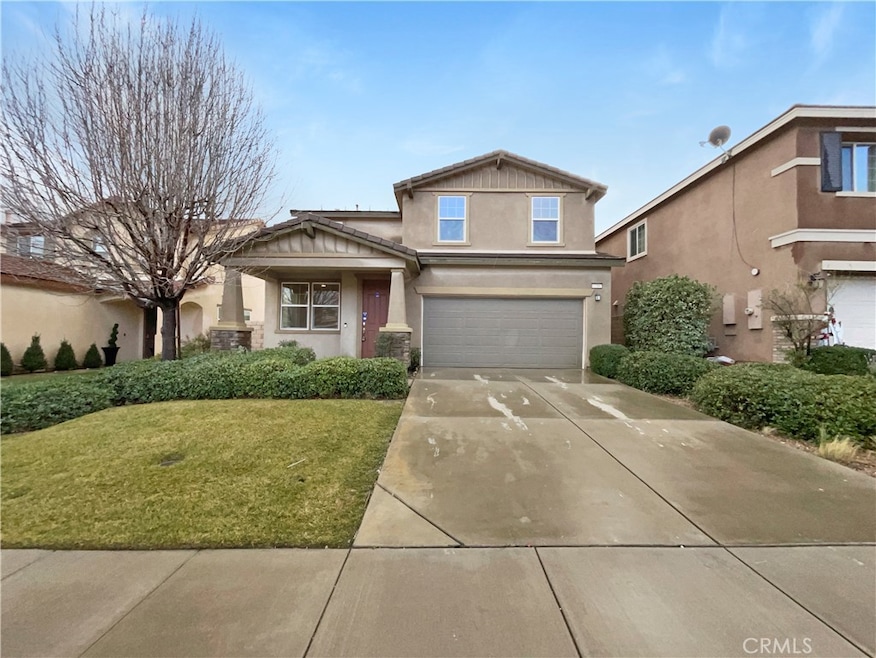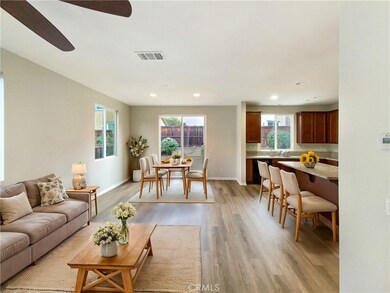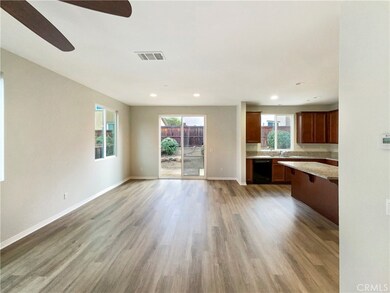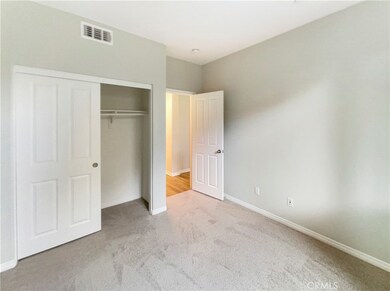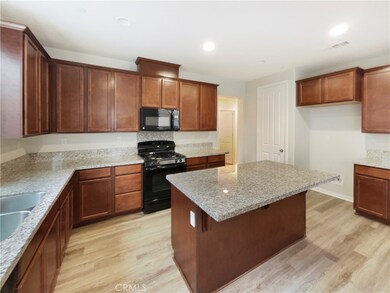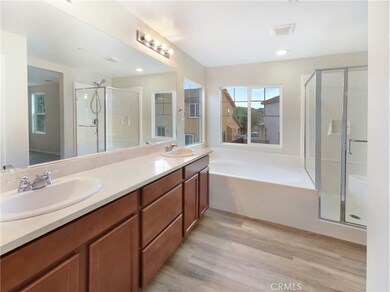
17567 Comfrey Dr San Bernardino, CA 92407
Rosena Ranch NeighborhoodHighlights
- Clubhouse
- Granite Countertops
- Hiking Trails
- Main Floor Bedroom
- Community Pool
- 2 Car Attached Garage
About This Home
As of April 2025Welcome to this splendid property, boasting an array of charming features. The home's interior is adorned with a neutral color paint scheme and fresh interior paint, providing a clean and modern aesthetic. The primary bathroom is a sanctuary, complete with a separate tub and shower, and double sinks for added convenience. The kitchen is a chef's dream, featuring a kitchen island for ample prep space. Warm up on cool evenings by the cozy fireplace. Outside, enjoy the privacy of a fenced-in backyard and unwind on the patio. With partial flooring replacement, this home is ready for new memories to be made. Come see the beauty of this property for yourself.
Last Agent to Sell the Property
OPENDOOR BROKERAGE INC. Brokerage Email: homes@opendoor.com License #01879498 Listed on: 01/15/2025
Home Details
Home Type
- Single Family
Est. Annual Taxes
- $7,549
Year Built
- Built in 2013
Lot Details
- 4,050 Sq Ft Lot
- Desert faces the front of the property
HOA Fees
- $235 Monthly HOA Fees
Parking
- 2 Car Attached Garage
- Parking Available
Home Design
- Tile Roof
- Wood Siding
- Stucco
Interior Spaces
- 2,292 Sq Ft Home
- 2-Story Property
- Gas Fireplace
Kitchen
- Microwave
- Dishwasher
- Kitchen Island
- Granite Countertops
Bedrooms and Bathrooms
- 4 Bedrooms | 1 Main Level Bedroom
- Bathroom on Main Level
- 3 Full Bathrooms
Laundry
- Laundry Room
- Washer Hookup
Utilities
- Central Heating and Cooling System
- Heating System Uses Natural Gas
Listing and Financial Details
- Tax Tract Number 16845
- Assessor Parcel Number 1116071470000
- $3,501 per year additional tax assessments
- Seller Considering Concessions
Community Details
Overview
- Rosena Ranch Community Association, Phone Number (949) 672-9042
- Seabreeze Management Company, Inc. HOA
- Maintained Community
Amenities
- Clubhouse
Recreation
- Community Pool
- Hiking Trails
Ownership History
Purchase Details
Home Financials for this Owner
Home Financials are based on the most recent Mortgage that was taken out on this home.Purchase Details
Purchase Details
Home Financials for this Owner
Home Financials are based on the most recent Mortgage that was taken out on this home.Similar Homes in the area
Home Values in the Area
Average Home Value in this Area
Purchase History
| Date | Type | Sale Price | Title Company |
|---|---|---|---|
| Grant Deed | $665,000 | Osn Title Company | |
| Grant Deed | $617,000 | Osn Title Company | |
| Grant Deed | $337,000 | North American Title Company |
Mortgage History
| Date | Status | Loan Amount | Loan Type |
|---|---|---|---|
| Open | $652,955 | New Conventional | |
| Previous Owner | $14,012 | New Conventional | |
| Previous Owner | $36,367 | FHA | |
| Previous Owner | $49,520 | FHA | |
| Previous Owner | $358,923 | FHA | |
| Previous Owner | $315,537 | FHA |
Property History
| Date | Event | Price | Change | Sq Ft Price |
|---|---|---|---|---|
| 04/14/2025 04/14/25 | Sold | $665,000 | -0.9% | $290 / Sq Ft |
| 03/21/2025 03/21/25 | Pending | -- | -- | -- |
| 03/12/2025 03/12/25 | Price Changed | $671,000 | -1.0% | $293 / Sq Ft |
| 02/26/2025 02/26/25 | Price Changed | $678,000 | -1.9% | $296 / Sq Ft |
| 02/05/2025 02/05/25 | Price Changed | $691,000 | -0.1% | $301 / Sq Ft |
| 01/15/2025 01/15/25 | For Sale | $692,000 | -- | $302 / Sq Ft |
Tax History Compared to Growth
Tax History
| Year | Tax Paid | Tax Assessment Tax Assessment Total Assessment is a certain percentage of the fair market value that is determined by local assessors to be the total taxable value of land and additions on the property. | Land | Improvement |
|---|---|---|---|---|
| 2025 | $7,549 | $616,600 | $154,150 | $462,450 |
| 2024 | $7,549 | $404,882 | $72,111 | $332,771 |
| 2023 | $7,470 | $396,943 | $70,697 | $326,246 |
| 2022 | $6,998 | $389,160 | $69,311 | $319,849 |
| 2021 | $7,292 | $381,529 | $67,952 | $313,577 |
| 2020 | $6,871 | $377,617 | $67,255 | $310,362 |
| 2019 | $7,482 | $370,212 | $65,936 | $304,276 |
| 2018 | $6,412 | $362,953 | $64,643 | $298,310 |
| 2017 | $7,348 | $355,836 | $63,375 | $292,461 |
| 2016 | $6,461 | $348,858 | $62,132 | $286,726 |
| 2015 | $6,483 | $343,618 | $61,199 | $282,419 |
| 2014 | $6,213 | $336,887 | $60,000 | $276,887 |
Agents Affiliated with this Home
-
Melissa Westfall
M
Seller's Agent in 2025
Melissa Westfall
OPENDOOR BROKERAGE INC.
-
Stephanie Haines
S
Buyer's Agent in 2025
Stephanie Haines
Real Broker
(888) 584-9427
2 in this area
52 Total Sales
Map
Source: California Regional Multiple Listing Service (CRMLS)
MLS Number: IV25010052
APN: 1116-071-47
- 17620 Comfrey Dr
- 17573 Chervil Ln
- 17561 Perilla Dr
- 3628 Sugarberry Ct
- 18026 Crabapple Ct
- 3871 Bur Oak Rd
- 4106 Irish Moss Ln
- 18387 Evening Primrose Ln
- 3648 Fawn Lily Ln
- 17210 Pioneer Way
- 17837 Grapevine Ln
- 17995 Lacebark Ct
- 3344 Pokeroot Ln
- 18215 Cayenne Dr
- 17973 Passionflower Ln
- 4068 Grand Fir Ln
- 4062 Running Oak Ln
- 4040 Quartzite Ln
- 4033 Blackberry Dr
- 3867 Taconite Rd
