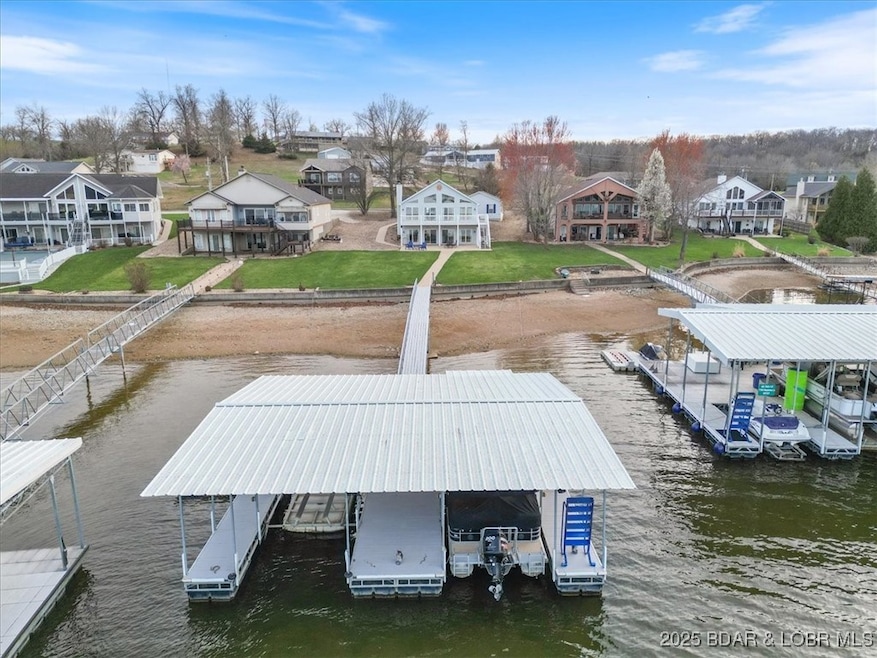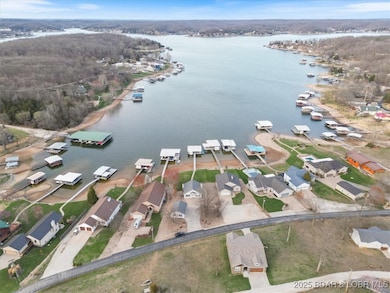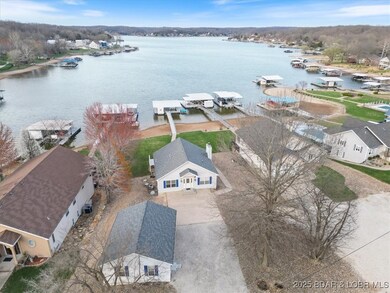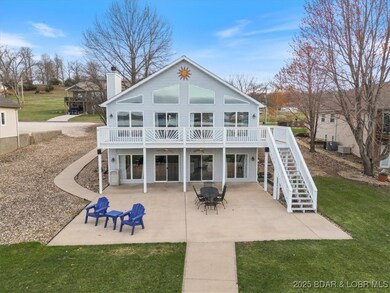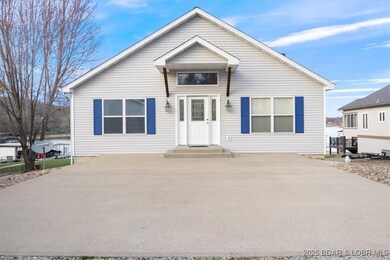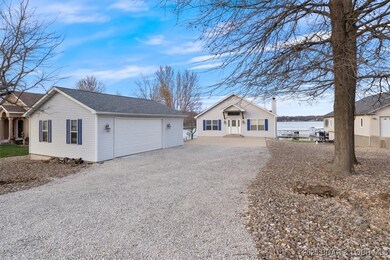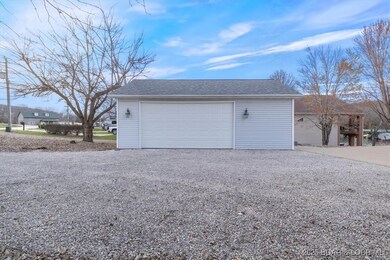
17567 Maple Tree Rd Gravois Mills, MO 65037
Highlights
- Lake Front
- Deck
- Furnished
- Property fronts a channel
- Vaulted Ceiling
- Covered patio or porch
About This Home
As of April 2025Experience the ultimate lakefront lifestyle in this beautifully designed 4-bedroom, 3-bath home, perfectly positioned in a peaceful cove with stunning main channel views. The top floor features three bedrooms, while the fourth is conveniently located downstairs alongside the open-concept living room and kitchen. Vaulted ceilings, a cozy fireplace, and sliding glass doors lead to the patio, seamlessly blending indoor and outdoor living. Step outside to an expansive flat lawn—perfect for entertaining, relaxing, or enjoying lake activities. Just steps away, a 2-well covered dock (10x28’) with two PWC slips offers direct water access. A large detached garage provides ample storage and could be converted into an ADU for additional bedrooms or guest space—no restrictions! This is lake living at its finest!
Last Agent to Sell the Property
Nettwork Global, LLC License #2019009152 Listed on: 03/28/2025

Home Details
Home Type
- Single Family
Est. Annual Taxes
- $2,532
Year Built
- Built in 2000
Lot Details
- 0.38 Acre Lot
- Lot Dimensions are 69.50x236.35x101.9x224.10
- Property fronts a channel
- Lake Front
- Home fronts a seawall
- Sprinklers on Timer
HOA Fees
- $13 Monthly HOA Fees
Parking
- 2 Car Detached Garage
- Gravel Driveway
Home Design
- Vinyl Siding
Interior Spaces
- 2,500 Sq Ft Home
- 2-Story Property
- Furnished
- Coffered Ceiling
- Tray Ceiling
- Vaulted Ceiling
- Ceiling Fan
- Wood Burning Fireplace
- Property Views
Kitchen
- Stove
- Range
- Microwave
- Ice Maker
- Dishwasher
- Disposal
Bedrooms and Bathrooms
- 4 Bedrooms
- 3 Full Bathrooms
- Walk-in Shower
Laundry
- Dryer
- Washer
Finished Basement
- Walk-Out Basement
- Basement Fills Entire Space Under The House
Accessible Home Design
- Low Threshold Shower
Outdoor Features
- Cove
- Deck
- Covered patio or porch
Utilities
- Forced Air Heating and Cooling System
- Heat Pump System
- Shared Well
- Septic Tank
Community Details
- Association fees include road maintenance, sewer, water
- Johnsons Bay Subdivision
Listing and Financial Details
- Exclusions: Personal Belongings.
- Assessor Parcel Number 201012200002019000
Ownership History
Purchase Details
Home Financials for this Owner
Home Financials are based on the most recent Mortgage that was taken out on this home.Purchase Details
Purchase Details
Similar Homes in Gravois Mills, MO
Home Values in the Area
Average Home Value in this Area
Purchase History
| Date | Type | Sale Price | Title Company |
|---|---|---|---|
| Warranty Deed | -- | None Listed On Document | |
| Warranty Deed | -- | Sunrise Abstracting | |
| Deed | -- | None Listed On Document |
Property History
| Date | Event | Price | Change | Sq Ft Price |
|---|---|---|---|---|
| 07/08/2025 07/08/25 | Price Changed | $849,900 | -5.5% | $340 / Sq Ft |
| 07/01/2025 07/01/25 | For Sale | $899,000 | +16.9% | $360 / Sq Ft |
| 04/24/2025 04/24/25 | Sold | -- | -- | -- |
| 04/21/2025 04/21/25 | Pending | -- | -- | -- |
| 03/28/2025 03/28/25 | For Sale | $769,000 | -- | $308 / Sq Ft |
Tax History Compared to Growth
Tax History
| Year | Tax Paid | Tax Assessment Tax Assessment Total Assessment is a certain percentage of the fair market value that is determined by local assessors to be the total taxable value of land and additions on the property. | Land | Improvement |
|---|---|---|---|---|
| 2023 | $2,537 | $53,330 | $9,785 | $43,545 |
| 2022 | $2,527 | $53,330 | $9,784 | $43,546 |
| 2021 | $2,569 | $53,334 | $15,419 | $37,915 |
| 2020 | $2,488 | $50,236 | $15,031 | $35,205 |
| 2019 | $2,486 | $50,236 | $15,031 | $35,205 |
| 2018 | $2,453 | $50,240 | $0 | $0 |
| 2017 | $2,473 | $50,240 | $0 | $0 |
| 2016 | $2,291 | $47,180 | $0 | $0 |
| 2015 | $2,515 | $47,180 | $0 | $0 |
| 2013 | $2,515 | $47,180 | $0 | $0 |
Agents Affiliated with this Home
-
Jordan Salisbury

Seller's Agent in 2025
Jordan Salisbury
Nettwork Global, LLC
(573) 552-7230
17 in this area
205 Total Sales
-
Sheri Rieke

Seller's Agent in 2025
Sheri Rieke
Keller Williams L O Realty/West
(573) 539-5454
36 in this area
97 Total Sales
-
Helen Riggins

Buyer's Agent in 2025
Helen Riggins
RE/MAX
(573) 303-0653
45 in this area
193 Total Sales
-
BETH RIGGINS (DR)

Buyer Co-Listing Agent in 2025
BETH RIGGINS (DR)
RE/MAX
(573) 216-0569
4 in this area
8 Total Sales
Map
Source: Bagnell Dam Association of REALTORS®
MLS Number: 3576418
APN: 201012200002019000
- 30594 Johnson Bay Rd
- 17362 Country Life Rd
- LOT C-15 Country Life Rd
- LOT C-18 Gladstone Cove Rd
- LOT C-17 Gladstone Cove Rd
- LOT A-5 Gladstone Cove Rd
- LOT A-11 Fox Run Rd
- LOT A-12 Fox Run Rd
- Lot 23 Oaktop Rd
- LOT 24 Oaktop Rd
- 30535 Towering Oak Ln
- LOT 27 Towering Oak Ln
- 30718 Honeysuckle Rd
- 30258 Gray Eagle Rd
- 30473 Sycamore Dr
- 30954 Nob Rock Dr
- 29773 Hemlock Rd
- 29620 Oklaterre Unit 215
- 29744 Clark Rd
- 31053 Grandview Rd
