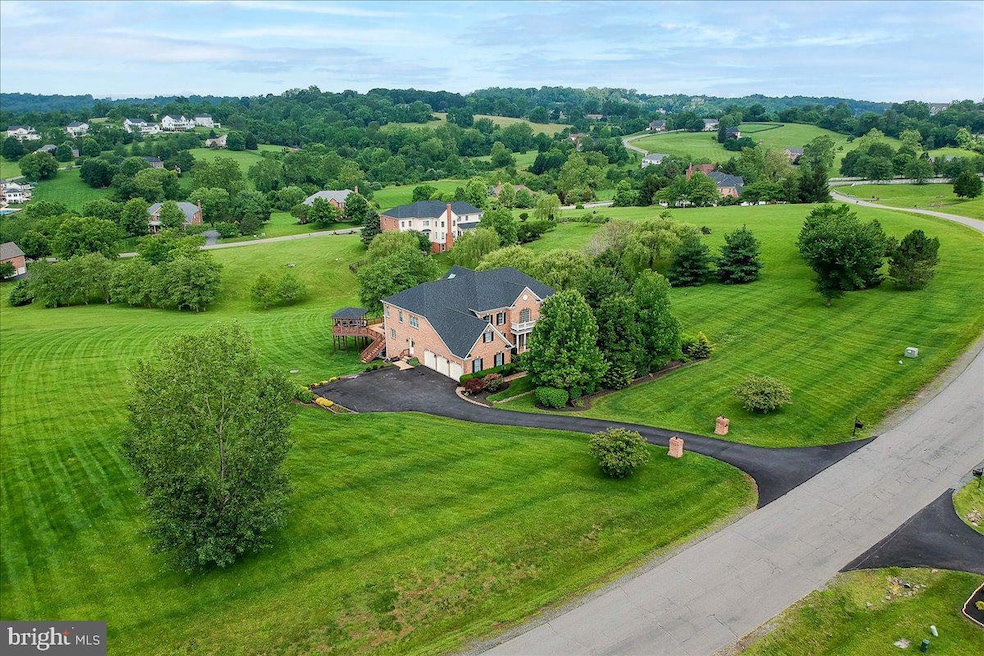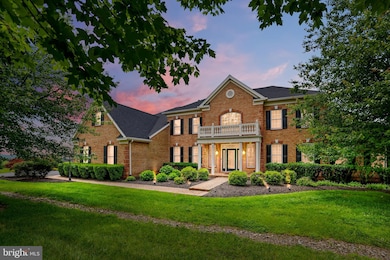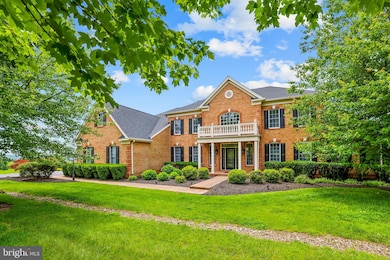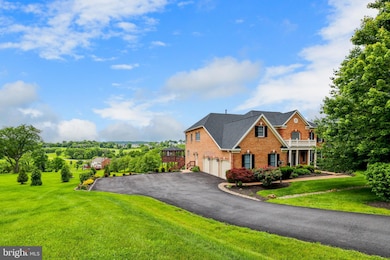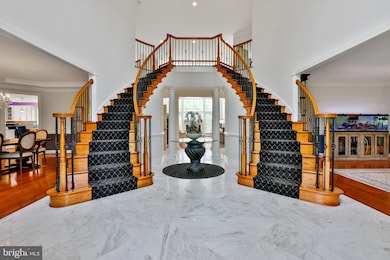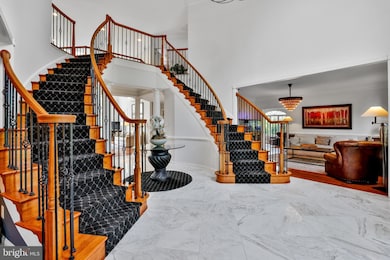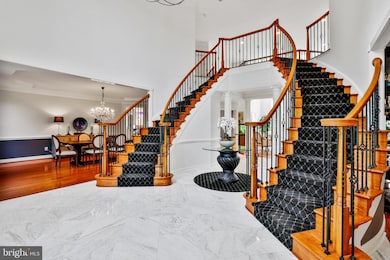
17567 Tobermory Place Leesburg, VA 20175
Estimated payment $10,717/month
Highlights
- Gourmet Kitchen
- Open Floorplan
- Colonial Architecture
- Kenneth W. Culbert Elementary School Rated A-
- Curved or Spiral Staircase
- Conservatory Room
About This Home
Beautiful estate home in scenic Shenstone Farm, with its rolling hills and scenic skylines, yet just minutes from Downtown Leesburg and all its shops and restaurants. The home is almost 8,000 finished square feet sitting on 4.82 acres, featuring 6 Bedrooms and 6.5 Baths, and has tons of recent updates. The grand entrance, two-story foyer features a new Marble floor (2025), and an elegant dual, curved staircase. Spacious two-story family room with a gas fireplace and new Hardwood Floor (2025), skylights, and window package, provides the main level with a ton of natural light. Separate Living and Dining rooms with new Hardwood Floors (2025), moldings, custom paint (2025). Huge Gourmet (and completely updated, 2023) Kitchen features Hardwood Floors (2025), Quartz counters, Cabinet doors, smart Upper and Under Cabinet Lighting, Stainless Steel Appliances, Thermador Cooktop and Downdraft Range Hood, Cafe Refrigerator, Cafe smart double Wall Oven, and Bosch dishwasher. A large Sunroom next to the kitchen has skylights and opens to a large 2-tiered deck at the back, which includes a Gazebo. First-floor office with custom shelves. Updated Powder Room (2025). Great Room/Conservatory, perfect for relaxing in or having a second First-floor office. Upper Level includes all new Hardwood Floors (2025), Four Spacious Bedrooms, with all 3 secondary bedrooms featuring their own updated Full Baths (two in 2024) and new Ceiling Fans. Massive Primary Suite with Sitting Room, 2 Large Walk-in Closets, Primary Bath with Lighting and Vanity upgrades. The Fully Finished Walk-out Basement features 2 additional bedrooms, with a Separate Playroom or Gym, an additional full bath, and a Gas fireplace. Gorgeous hand-scraped Hardwood floors throughout the rec room with a Custom Bar, Theatre Room, and In-Law Suite.All Updates with year completed include New Roof and Attic Fan (2023), HVAC (2019), Hot Water Heater (2020), updated Water treatment system (2023), new Well Tank (2022), Steam Humidifier added (2020), Hardwood Floors on Main and Upper Level (2025), Marble in Foyer and Powder Room (2025), 5 Elegant Chandeliers (2020), Extended Driveway and Repaving (2023), Landscaping (2023), All 3 Garage Doors replaced (2025), Smart Garage Door Openers (2020), Secondary Baths and Powder Room (2024/2025), Majority of House Painted (2025), new Metal Balusters and Carpet Runner (2021).
Home Details
Home Type
- Single Family
Est. Annual Taxes
- $11,836
Year Built
- Built in 2001
Lot Details
- 4.82 Acre Lot
- Extensive Hardscape
- Property is zoned AR1
HOA Fees
- $85 Monthly HOA Fees
Parking
- 3 Car Attached Garage
- Front Facing Garage
- Garage Door Opener
- Driveway
- On-Street Parking
Home Design
- Colonial Architecture
- Brick Foundation
- Block Foundation
- Architectural Shingle Roof
- Masonry
Interior Spaces
- Property has 3 Levels
- Open Floorplan
- Curved or Spiral Staircase
- Built-In Features
- Bar
- Chair Railings
- Crown Molding
- Ceiling Fan
- Skylights
- Recessed Lighting
- 2 Fireplaces
- Window Treatments
- Palladian Windows
- Family Room Off Kitchen
- Living Room
- Formal Dining Room
- Den
- Recreation Room
- Conservatory Room
- Sun or Florida Room
- Home Gym
- Home Security System
- Attic
Kitchen
- Gourmet Kitchen
- Breakfast Room
- Double Oven
- Cooktop
- Ice Maker
- Dishwasher
- Stainless Steel Appliances
- Kitchen Island
- Disposal
Flooring
- Wood
- Carpet
- Marble
- Ceramic Tile
Bedrooms and Bathrooms
- En-Suite Bathroom
- Walk-In Closet
- In-Law or Guest Suite
- Soaking Tub
- Walk-in Shower
Laundry
- Laundry Room
- Laundry on main level
- Dryer
- Washer
Finished Basement
- Walk-Out Basement
- Connecting Stairway
- Shelving
- Basement Windows
Outdoor Features
- Deck
Utilities
- Forced Air Heating and Cooling System
- Humidifier
- Heat Pump System
- Heating System Powered By Owned Propane
- Vented Exhaust Fan
- Water Treatment System
- Well
- Propane Water Heater
- Public Septic
Community Details
- Built by Toll Brothers
- Shenstone Subdivision, Hampton Floorplan
Listing and Financial Details
- Coming Soon on 6/13/25
- Tax Lot 56
- Assessor Parcel Number 269161927000
Map
Home Values in the Area
Average Home Value in this Area
Tax History
| Year | Tax Paid | Tax Assessment Tax Assessment Total Assessment is a certain percentage of the fair market value that is determined by local assessors to be the total taxable value of land and additions on the property. | Land | Improvement |
|---|---|---|---|---|
| 2024 | $11,836 | $1,368,310 | $366,400 | $1,001,910 |
| 2023 | $12,328 | $1,408,930 | $366,400 | $1,042,530 |
| 2022 | $10,697 | $1,201,920 | $296,400 | $905,520 |
| 2021 | $9,744 | $994,250 | $241,400 | $752,850 |
| 2020 | $9,746 | $941,680 | $216,400 | $725,280 |
| 2019 | $9,663 | $924,690 | $206,400 | $718,290 |
| 2018 | $9,297 | $856,880 | $206,400 | $650,480 |
| 2017 | $9,193 | $817,130 | $206,400 | $610,730 |
| 2016 | $9,938 | $867,960 | $0 | $0 |
| 2015 | $10,152 | $688,040 | $0 | $688,040 |
| 2014 | $10,437 | $703,970 | $0 | $703,970 |
Property History
| Date | Event | Price | Change | Sq Ft Price |
|---|---|---|---|---|
| 12/23/2019 12/23/19 | Sold | $979,900 | -6.7% | $123 / Sq Ft |
| 11/22/2019 11/22/19 | Pending | -- | -- | -- |
| 10/16/2019 10/16/19 | For Sale | $1,050,000 | -- | $132 / Sq Ft |
Purchase History
| Date | Type | Sale Price | Title Company |
|---|---|---|---|
| Warranty Deed | $979,900 | Rgs Title | |
| Interfamily Deed Transfer | -- | None Available | |
| Deed | $795,274 | -- |
Mortgage History
| Date | Status | Loan Amount | Loan Type |
|---|---|---|---|
| Open | $50,000 | Credit Line Revolving | |
| Open | $735,000 | Stand Alone Refi Refinance Of Original Loan | |
| Closed | $726,500 | New Conventional | |
| Previous Owner | $729,750 | New Conventional | |
| Previous Owner | $635,980 | New Conventional |
Similar Homes in Leesburg, VA
Source: Bright MLS
MLS Number: VALO2099314
APN: 269-16-1927
- 17586 Tobermory Place
- 40925 Alysheba Dr
- 40545 Farm Market Rd
- 40752 Canongate Dr
- 17545 Old Waterford Rd
- 17181 Bold Venture Dr
- 110 Rosebrook Ct NW
- 41113 Canongate Dr
- 18102 Eaglesham Ct
- 23 Wilson Ave NW
- 0 Wilson Ave NW
- 103 Dizerega Ct SW
- 203 Snowden Ct SW
- 403 Inzolia Ct NW
- 40729 Carry Back Ln
- 218 Foxborough Dr SW
- 405 Old Waterford Rd NW
- 403 Old Waterford Rd NW
- 336 Deerpath Ave SW
- 209 Primrose Ct SW
