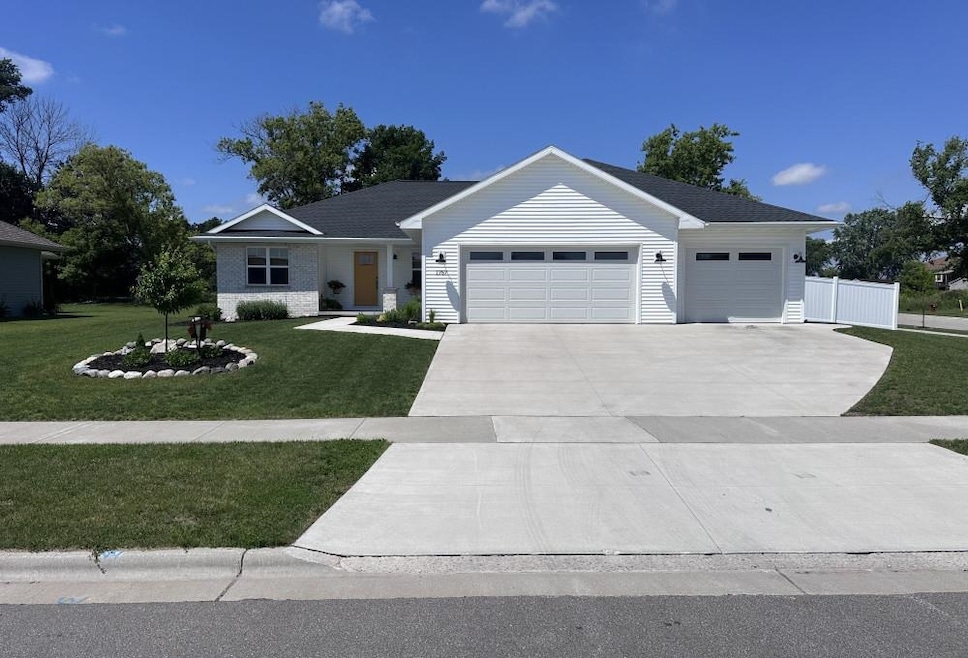
1757 Alfred Way Howard, WI 54313
Highlights
- 2 Fireplaces
- Corner Lot
- Walk-In Closet
- Lineville Intermediate School Rated A-
- 3 Car Attached Garage
- Forced Air Heating and Cooling System
About This Home
As of September 2024Welcome to this beautiful split ranch home, 4bdrms, 3 baths, 3.5 stall garage located on a corner lot in the village of Howard. The inviting front porch leads you into a foyer and opens to a large living room w/gas fireplace. Spacious kitchen and dining room features a custom oversized island, pantry and custom maple cabinets. Patio door leads you to a deck with a private fenced back yard.Master bedroom w/large L shaped walk in closet and master bathroom.Open stair case leads you to a lower level family room w/electric fireplace, office, bedroom w/egress window and a full bathroom.
Last Agent to Sell the Property
Quorum Enterprises, Inc. License #94-82480 Listed on: 07/09/2024
Home Details
Home Type
- Single Family
Est. Annual Taxes
- $4,801
Year Built
- Built in 2021
Lot Details
- 0.32 Acre Lot
- Rural Setting
- Corner Lot
Home Design
- Poured Concrete
- Vinyl Siding
- Radon Mitigation System
Interior Spaces
- 1-Story Property
- 2 Fireplaces
- Utility Room
- Finished Basement
- Basement Fills Entire Space Under The House
Kitchen
- Oven or Range
- Kitchen Island
- Disposal
Bedrooms and Bathrooms
- 4 Bedrooms
- Walk-In Closet
Laundry
- Dryer
- Washer
Parking
- 3 Car Attached Garage
- Garage Door Opener
- Driveway
Utilities
- Forced Air Heating and Cooling System
- Heating System Uses Natural Gas
- High Speed Internet
- Cable TV Available
Community Details
- Howards Crossing Subdivision
Ownership History
Purchase Details
Home Financials for this Owner
Home Financials are based on the most recent Mortgage that was taken out on this home.Purchase Details
Home Financials for this Owner
Home Financials are based on the most recent Mortgage that was taken out on this home.Similar Homes in the area
Home Values in the Area
Average Home Value in this Area
Purchase History
| Date | Type | Sale Price | Title Company |
|---|---|---|---|
| Warranty Deed | $489,900 | Knight Barry Title Services Ll | |
| Warranty Deed | $324,200 | None Available |
Mortgage History
| Date | Status | Loan Amount | Loan Type |
|---|---|---|---|
| Open | $465,405 | No Value Available | |
| Previous Owner | $318,260 | FHA | |
| Previous Owner | $212,415 | Construction | |
| Previous Owner | $249,500 | Future Advance Clause Open End Mortgage |
Property History
| Date | Event | Price | Change | Sq Ft Price |
|---|---|---|---|---|
| 09/13/2024 09/13/24 | Sold | $489,900 | 0.0% | $198 / Sq Ft |
| 07/24/2024 07/24/24 | Pending | -- | -- | -- |
| 07/09/2024 07/09/24 | For Sale | $489,900 | -- | $198 / Sq Ft |
Tax History Compared to Growth
Tax History
| Year | Tax Paid | Tax Assessment Tax Assessment Total Assessment is a certain percentage of the fair market value that is determined by local assessors to be the total taxable value of land and additions on the property. | Land | Improvement |
|---|---|---|---|---|
| 2024 | $4,962 | $321,000 | $55,700 | $265,300 |
| 2023 | $4,801 | $321,000 | $55,700 | $265,300 |
| 2022 | $4,898 | $321,000 | $55,700 | $265,300 |
| 2021 | $538 | $30,600 | $30,600 | $0 |
| 2020 | $523 | $30,600 | $30,600 | $0 |
Agents Affiliated with this Home
-
Leslie Boyea
L
Seller's Agent in 2024
Leslie Boyea
Quorum Enterprises, Inc.
(920) 360-4240
3 in this area
848 Total Sales
-
Robbie Kleman III

Buyer's Agent in 2024
Robbie Kleman III
Dallaire Realty
(920) 642-0824
2 in this area
102 Total Sales
Map
Source: REALTORS® Association of Northeast Wisconsin
MLS Number: 50294188
APN: VH3789
- 1701 Alfred Way
- 4564 Paul Ln
- 4674 Paul Ln
- 4650 Paul Ln
- 4642 Paul Ln
- 4634 Paul Ln
- 4665 Paul Ln
- 4673 Paul Ln
- 4649 Paul Ln
- 4641 Paul Ln
- 4633 Paul Ln
- 4527 Glendale Ave
- 4252 Downton Cir
- 1606 Drusillas Way
- 4240 Downton Cir
- 1679 Betty Jean Ln
- 4458 Nature Ridge
- 4442 Nature Ridge
- 4417 Nature Ridge
- 4401 Nature Ridge
