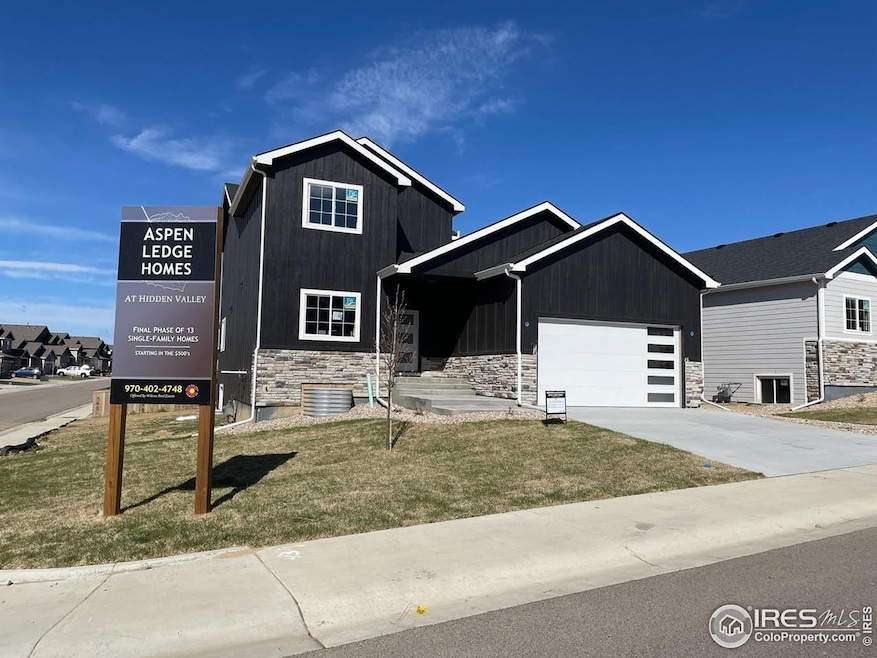1757 Avery Plaza St Severance, CO 80550
Estimated payment $3,503/month
Highlights
- Two Primary Bedrooms
- Mountain View
- Corner Lot
- Open Floorplan
- Deck
- No HOA
About This Home
Modern Farmhouse Charm! Large Home boasting over 4,000 sq feet including a Main Floor primary suite and a second Suite w/private bath and walk-in closet on upper floor with 2 additional LARGE Bedrooms. Home comes standard with many upgraded features of other builders including 9 ft ceilings on Main Floor and Basement, 5 inch base craftsman trim, 2 panel Doors, Chef kitchen with stainless appliances and Hood. Quartz Counter tops, Tiled showers and Tubs, Tankless water heater and High efficiency Hvac System. Large Trex Deck with Stairs to yard, and a partial Cedar Privacy fence. Buyers can choose some finishes as home get completed if they get involved quickly. Buyer to verify Square footage.
Home Details
Home Type
- Single Family
Est. Annual Taxes
- $2,261
Year Built
- Built in 2022
Lot Details
- 7,128 Sq Ft Lot
- Partially Fenced Property
- Wood Fence
- Corner Lot
- Sloped Lot
- Sprinkler System
Parking
- 2 Car Attached Garage
Home Design
- Wood Frame Construction
- Composition Roof
- Wood Siding
- Rough-in for Radon
Interior Spaces
- 4,022 Sq Ft Home
- 2-Story Property
- Open Floorplan
- Ceiling height of 9 feet or more
- Ceiling Fan
- Gas Fireplace
- Double Pane Windows
- Home Office
- Mountain Views
- Fire and Smoke Detector
- Washer and Dryer Hookup
Kitchen
- Electric Oven or Range
- Dishwasher
- Kitchen Island
- Disposal
Flooring
- Carpet
- Luxury Vinyl Tile
Bedrooms and Bathrooms
- 4 Bedrooms
- Double Master Bedroom
- Walk-In Closet
- Bathtub and Shower Combination in Primary Bathroom
Unfinished Basement
- Basement Fills Entire Space Under The House
- Sump Pump
Outdoor Features
- Deck
- Exterior Lighting
Schools
- Range View Elementary School
- Severance Middle School
- Windsor High School
Utilities
- Forced Air Heating and Cooling System
- High Speed Internet
- Cable TV Available
Community Details
- No Home Owners Association
- Hidden Valley Farm 4Th Filing Subdivision
Listing and Financial Details
- Assessor Parcel Number R8955431
Map
Home Values in the Area
Average Home Value in this Area
Tax History
| Year | Tax Paid | Tax Assessment Tax Assessment Total Assessment is a certain percentage of the fair market value that is determined by local assessors to be the total taxable value of land and additions on the property. | Land | Improvement |
|---|---|---|---|---|
| 2025 | $6,124 | $32,290 | $5,940 | $26,350 |
| 2024 | $6,124 | $32,290 | $5,940 | $26,350 |
| 2023 | $2,261 | $17,740 | $6,430 | $11,310 |
| 2022 | $1,890 | $11,510 | $5,700 | $5,810 |
| 2021 | $1,264 | $8,250 | $5,860 | $2,390 |
| 2020 | $1,424 | $9,530 | $9,530 | $0 |
| 2019 | $453 | $3,090 | $3,090 | $0 |
| 2018 | $13 | $50 | $50 | $0 |
Property History
| Date | Event | Price | List to Sale | Price per Sq Ft |
|---|---|---|---|---|
| 06/11/2025 06/11/25 | For Sale | $629,000 | -- | $156 / Sq Ft |
Purchase History
| Date | Type | Sale Price | Title Company |
|---|---|---|---|
| Public Action Common In Florida Clerks Tax Deed Or Tax Deeds Or Property Sold For Taxes | $8,231 | None Listed On Document |
Source: IRES MLS
MLS Number: 1036451
APN: R8955431
- 1753 Avery Plaza St
- 1097 Long Meadows St
- 1382 Copeland Falls Rd
- 1464 Moraine Valley Dr
- 1384 Copeland Falls Rd
- 1182 Bowen Pass St
- 999 Cascade Falls St
- 1076 Long Meadows St
- 1485 Moraine Valley Dr
- 1335 Copeland Falls Rd
- 1295 Wild Basin Rd
- 979 Cascade Falls St
- 1297 Wild Basin Rd
- 975 Cascade Falls St
- 1331 Copeland Falls Rd
- 1729 Avery Plaza St
- 1493 Moraine Valley Dr
- 973 Cascade Falls St
- 865 Emerald Lakes St
- 971 Cascade Falls St
- 1295 Wild Basin Rd
- 972 Cascade Falls St
- 970 Cascade Falls St
- 1057 Long Meadows St
- 1055 Long Meadows St
- 957 Cascade Falls St
- 1061 Mount Columbia Dr
- 568 Ellingwood Point Dr
- 1107 Ibex Dr
- 500 Broadview Dr
- 855 Maplebrook Dr
- 850 Mesic Ln
- 920 Steppe Ln
- 924 Steppe Ln
- 983 Rustling St
- 601 Chestnut St
- 1371 Saginaw Pointe Dr
- 1120 Cottonwood Dr
- 823 Charlton Dr
- 5562 Osbourne Dr

