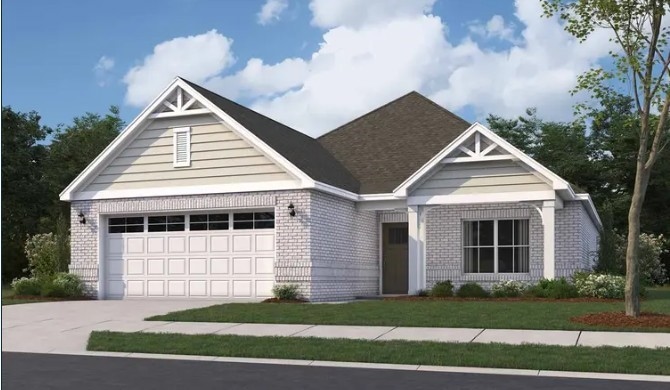
PENDING
NEW CONSTRUCTION
1757 Hidden Lakes Dr Opelika, AL 36801
Estimated payment $2,052/month
3
Beds
2
Baths
1,924
Sq Ft
$191
Price per Sq Ft
Highlights
- Under Construction
- Clubhouse
- Combination Kitchen and Living
- Opelika High School Rated A-
- Engineered Wood Flooring
- Community Pool
About This Home
Hampton plan
Home Details
Home Type
- Single Family
Est. Annual Taxes
- $567
Year Built
- Built in 2025 | Under Construction
Lot Details
- 0.3 Acre Lot
- Sprinkler System
Parking
- 2 Car Attached Garage
Home Design
- Brick Veneer
- Slab Foundation
Interior Spaces
- 1,924 Sq Ft Home
- 1-Story Property
- Ceiling Fan
- Gas Log Fireplace
- Combination Kitchen and Living
- Washer and Dryer Hookup
Kitchen
- Breakfast Area or Nook
- Eat-In Kitchen
- Oven
- Gas Cooktop
- Microwave
- Dishwasher
- Disposal
Flooring
- Engineered Wood
- Carpet
- Ceramic Tile
Bedrooms and Bathrooms
- 3 Bedrooms
- 2 Full Bathrooms
- Garden Bath
Outdoor Features
- Covered Patio or Porch
Schools
- Jeter/Morris Elementary And Middle School
Utilities
- Central Air
- Heating System Uses Gas
- Underground Utilities
- Cable TV Available
Listing and Financial Details
- Home warranty included in the sale of the property
Community Details
Overview
- Property has a Home Owners Association
- Built by Stone Martin Builders
- Hidden Lakes Subdivision
Amenities
- Clubhouse
Recreation
- Community Pool
Map
Create a Home Valuation Report for This Property
The Home Valuation Report is an in-depth analysis detailing your home's value as well as a comparison with similar homes in the area
Home Values in the Area
Average Home Value in this Area
Tax History
| Year | Tax Paid | Tax Assessment Tax Assessment Total Assessment is a certain percentage of the fair market value that is determined by local assessors to be the total taxable value of land and additions on the property. | Land | Improvement |
|---|---|---|---|---|
| 2024 | $567 | $10,500 | $10,500 | $0 |
| 2023 | $567 | $10,500 | $10,500 | $0 |
| 2022 | $0 | $0 | $0 | $0 |
Source: Public Records
Property History
| Date | Event | Price | Change | Sq Ft Price |
|---|---|---|---|---|
| 08/19/2025 08/19/25 | Pending | -- | -- | -- |
| 08/19/2025 08/19/25 | For Sale | $367,844 | -- | $191 / Sq Ft |
Source: Lee County Association of REALTORS®
Similar Homes in Opelika, AL
Source: Lee County Association of REALTORS®
MLS Number: 176344
APN: 10-02-04-1-000-135-000
Nearby Homes
- 1749 Hidden Lakes Dr
- 1525 Hidden Lakes Dr
- 1442 Hidden Lakes Dr
- 208 Byrd Ave
- 701 4th Ave
- 613 5th Ave
- 114 N 8th St
- 204 S 1st Place
- 108 Dover St
- 202 Smith Ct
- 700 7th Ave
- 3292 Hamlet Loop
- The Harrison at Laurel Lakes Plan at Laurel Lakes
- The Fairbanks at Laurel Lakes Plan at Laurel Lakes
- The Sanford at Laurel Lakes Plan at Laurel Lakes
- The Sycamore at Laurel Lakes Plan at Laurel Lakes
- The Allagash at Laurel Lakes Plan at Laurel Lakes
- The Archer at Laurel Lakes Plan at Laurel Lakes
- The Fairway at Laurel Lakes Plan at Laurel Lakes
- The Monterrey at Laurel Lakes Plan at Laurel Lakes
