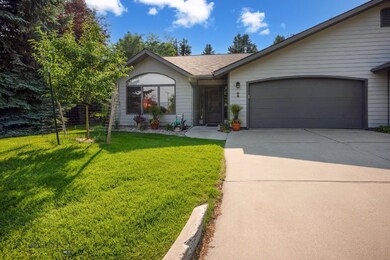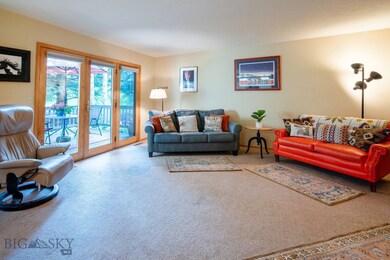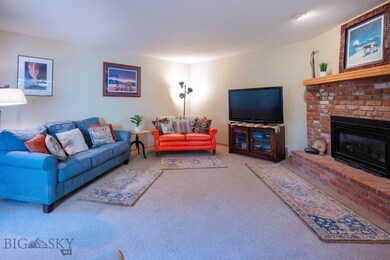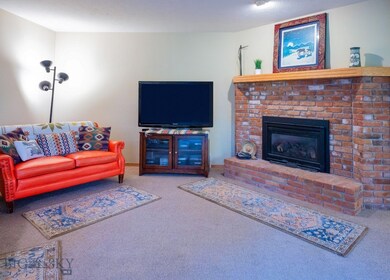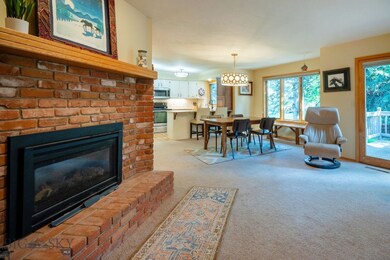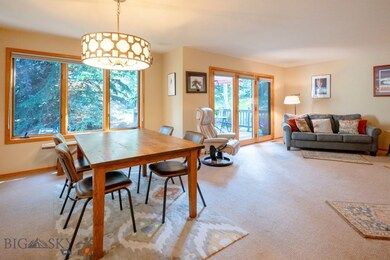
1757 Highland Blvd Unit 1 Bozeman, MT 59715
Estimated Value: $710,709
Highlights
- Lawn
- 2 Car Attached Garage
- Living Room
- Longfellow School Rated A
- Patio
- 3-minute walk to The Knolls at Hillcrest Park
About This Home
As of August 2024Hard to find single-level condo in Bozeman's sought-after south side. Nestled in the prestigious Highland Estates, this meticulously maintained residence, built by Ken Leclair, spans 1,616 square feet with 3 bedrooms and 2 baths. The open layout enhances spaciousness, complemented by a two-car garage. Enjoy an updated kitchen and bathrooms, along with a generous primary suite featuring a large walk-in closet. Beautiful mature landscaping surrounds the home, ensuring unparalleled privacy. Access to the nearby Mountains to Main Street trail system, Peet's Hill, hospital, and grocery store is effortless. Ample guest parking is conveniently located across from the unit.
Last Agent to Sell the Property
PureWest Real Estate Big Sky License #BRO-12128 Listed on: 07/15/2024
Property Details
Home Type
- Condominium
Est. Annual Taxes
- $4,101
Year Built
- Built in 1990
Lot Details
- Landscaped
- Sprinkler System
- Lawn
HOA Fees
- $320 Monthly HOA Fees
Parking
- 2 Car Attached Garage
Interior Spaces
- 1,616 Sq Ft Home
- 1-Story Property
- Living Room
- Dining Room
- Laundry Room
Kitchen
- Range
- Microwave
- Dishwasher
- Disposal
Bedrooms and Bathrooms
- 3 Bedrooms
- 2 Full Bathrooms
Outdoor Features
- Patio
Utilities
- No Cooling
- Forced Air Heating System
- Phone Available
Listing and Financial Details
- Exclusions: thin metal shelving with hooks in garage, ski and bike racks in garage
- Assessor Parcel Number RGH23154
Community Details
Overview
- Association fees include ground maintenance, maintenance structure, road maintenance, sewer, snow removal, water
- Highwood Est Condo Subdivision
Recreation
- Trails
Ownership History
Purchase Details
Purchase Details
Home Financials for this Owner
Home Financials are based on the most recent Mortgage that was taken out on this home.Similar Homes in Bozeman, MT
Home Values in the Area
Average Home Value in this Area
Purchase History
| Date | Buyer | Sale Price | Title Company |
|---|---|---|---|
| Jungst Thomas Allan | -- | First American Title Co | |
| Donich Catherine L | -- | First American Title Company |
Mortgage History
| Date | Status | Borrower | Loan Amount |
|---|---|---|---|
| Previous Owner | Donich Catherine L | $100,000 | |
| Previous Owner | Donich Catherine L | $170,000 |
Property History
| Date | Event | Price | Change | Sq Ft Price |
|---|---|---|---|---|
| 08/20/2024 08/20/24 | Sold | -- | -- | -- |
| 07/19/2024 07/19/24 | Pending | -- | -- | -- |
| 07/15/2024 07/15/24 | For Sale | $675,000 | +77.7% | $418 / Sq Ft |
| 04/28/2017 04/28/17 | Sold | -- | -- | -- |
| 03/29/2017 03/29/17 | Pending | -- | -- | -- |
| 03/20/2017 03/20/17 | For Sale | $379,900 | +35.9% | $229 / Sq Ft |
| 04/16/2012 04/16/12 | Sold | -- | -- | -- |
| 03/17/2012 03/17/12 | Pending | -- | -- | -- |
| 07/28/2011 07/28/11 | For Sale | $279,500 | -- | $166 / Sq Ft |
Tax History Compared to Growth
Tax History
| Year | Tax Paid | Tax Assessment Tax Assessment Total Assessment is a certain percentage of the fair market value that is determined by local assessors to be the total taxable value of land and additions on the property. | Land | Improvement |
|---|---|---|---|---|
| 2024 | $4,091 | $614,600 | $0 | $0 |
| 2023 | $3,959 | $715,000 | $0 | $0 |
| 2022 | $3,511 | $457,800 | $0 | $0 |
| 2021 | $3,874 | $457,800 | $0 | $0 |
| 2020 | $3,320 | $388,400 | $0 | $0 |
| 2019 | $3,395 | $388,400 | $0 | $0 |
| 2018 | $2,683 | $284,300 | $0 | $0 |
| 2017 | $2,508 | $284,300 | $0 | $0 |
| 2016 | $2,690 | $285,000 | $0 | $0 |
| 2015 | $2,693 | $285,000 | $0 | $0 |
| 2014 | $2,876 | $179,193 | $0 | $0 |
Agents Affiliated with this Home
-
Jackie Miller
J
Seller's Agent in 2024
Jackie Miller
PureWest Real Estate Big Sky
(406) 539-5003
115 Total Sales
-
Kim Spain

Buyer's Agent in 2024
Kim Spain
ERA Landmark Real Estate
(406) 556-5039
59 Total Sales
-
Tammy Jeske
T
Seller's Agent in 2017
Tammy Jeske
Gallatin Realty Group
(406) 570-5422
13 Total Sales
-
Amy Swanson
A
Buyer's Agent in 2017
Amy Swanson
Windermere Great Divide-Bozeman
(406) 624-6810
33 Total Sales
-
Sue Frye

Seller's Agent in 2012
Sue Frye
ERA Landmark Real Estate
(406) 556-5035
213 Total Sales
Map
Source: Big Sky Country MLS
MLS Number: 394098
APN: 06-0799-18-4-50-01-7001
- 1757 Highland Blvd Unit 19
- 1103 S Pinecrest Dr
- 1004 Oconnell Dr
- 1206 N Cedarview Dr
- 1104 N Spruce Dr
- Lot 4 Sourdough
- 1413 Cherry Dr
- 1224 Cherry Dr
- 2224 Sourdough Rd
- 2202 Sourdough Rd
- 2212 Sourdough Rd
- 1109 E Kagy Blvd
- 1816 S Rouse Ave
- 1816 S Rouse Ave Unit 1 & 2
- 1659 S Black Ave
- 1104 S Montana Ave Unit G3
- 2421 Highland Blvd
- 3002 Candy Ln
- 31 Hoffman Dr
- 3045 Sourdough Rd
- 1757 Highland Blvd
- 1757 Highland Blvd
- 1757 Highland Blvd
- 1757 Highland Blvd
- 1757 Highland Blvd
- 1757 Highland Blvd
- 1757 Highland Blvd
- 1757 Highland Blvd
- 1757 Highland Blvd
- 1757 Highland Blvd
- 1757 Highland Blvd
- 1757 Highland Blvd
- 1757 Highland Blvd
- 1757 Highland Blvd
- 1757 Highland Blvd
- 1757 Highland Blvd
- 1757 Highland Blvd
- 1757 Highland Blvd
- 1757 Highland Blvd
- 1757 Highland Blvd

