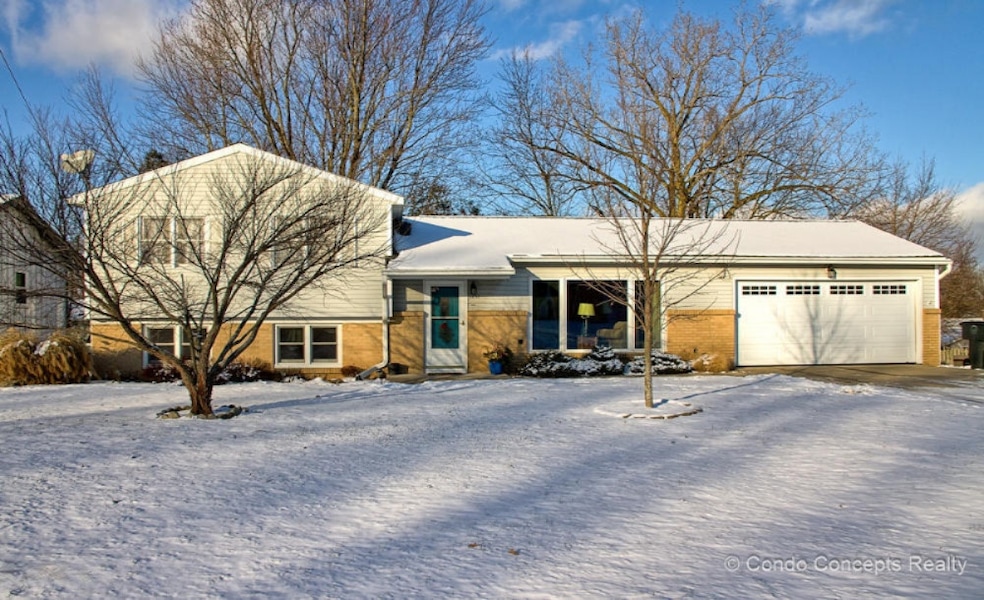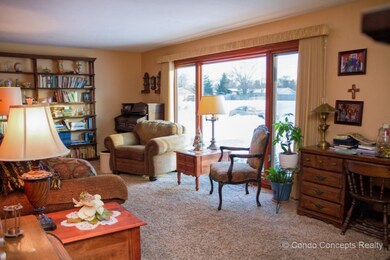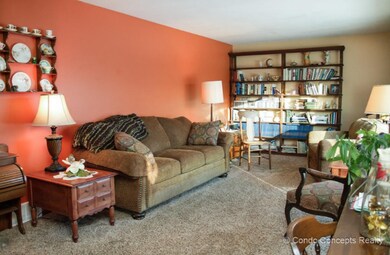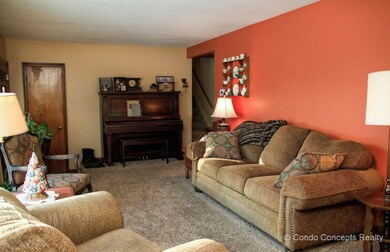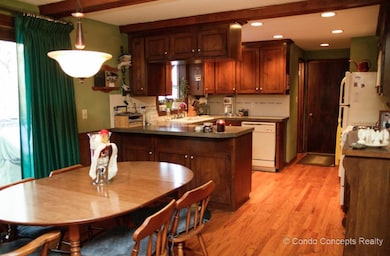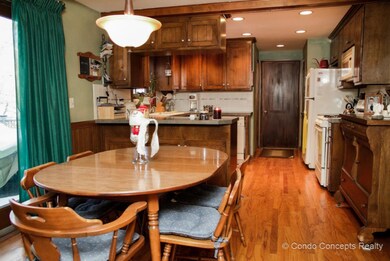
1757 Loralee St SE Grand Rapids, MI 49508
Millbrook NeighborhoodHighlights
- Deck
- Cul-De-Sac
- 2 Car Attached Garage
- Wood Flooring
- Fireplace
- Storm Windows
About This Home
As of March 2022Welcome to this 4 bedroom, 2.5 bath home sitting on a large spacious lot near the end of the cul-de-sac .Over 2000 sq.ft of living space! Just over a yr. old furnace/air conditioning with updated electrical; hot water heater in 2015. Many new Andersen windows and sliders with lifetime guarantee bring you to the great yard with space to relax & play, including a maintenance free large deck for entertaining! An addition in 2006 added master bedroom space including walk in closet with built in shelving and tons of storage! Living space on 3 levels with an unfinished 4th level that hosts storage and mechanicals. Also has attic storage above garage and a shed in backyard - Great place to call home!
Last Agent to Sell the Property
Condo Concepts of Michigan License #6501404352 Listed on: 01/27/2020
Last Buyer's Agent
Kyle Ripley
Moving Grace Realty LLC - I License #6502432089
Home Details
Home Type
- Single Family
Est. Annual Taxes
- $2,100
Year Built
- Built in 1960
Lot Details
- 0.35 Acre Lot
- Lot Dimensions are 120 x 135
- Cul-De-Sac
- Shrub
- Level Lot
- Back Yard Fenced
Parking
- 2 Car Attached Garage
- Garage Door Opener
Home Design
- Brick Exterior Construction
- Composition Roof
- Vinyl Siding
Interior Spaces
- 2,054 Sq Ft Home
- 2-Story Property
- Fireplace
- Replacement Windows
- Insulated Windows
- Window Treatments
- Garden Windows
- Window Screens
- Wood Flooring
- Storm Windows
Kitchen
- Oven
- Stove
- Range
- Microwave
- Dishwasher
- Snack Bar or Counter
- Disposal
Bedrooms and Bathrooms
- 4 Bedrooms
Laundry
- Dryer
- Washer
Basement
- Walk-Out Basement
- Basement Fills Entire Space Under The House
- Partial Basement
- Crawl Space
Outdoor Features
- Deck
- Shed
- Storage Shed
- Play Equipment
Utilities
- Humidifier
- Forced Air Heating and Cooling System
- Heating System Uses Natural Gas
- Heating System Uses Wood
- Natural Gas Water Heater
- Phone Available
- Cable TV Available
Ownership History
Purchase Details
Home Financials for this Owner
Home Financials are based on the most recent Mortgage that was taken out on this home.Similar Homes in Grand Rapids, MI
Home Values in the Area
Average Home Value in this Area
Purchase History
| Date | Type | Sale Price | Title Company |
|---|---|---|---|
| Warranty Deed | $215,000 | None Available |
Mortgage History
| Date | Status | Loan Amount | Loan Type |
|---|---|---|---|
| Open | $208,550 | New Conventional | |
| Previous Owner | $47,550 | Unknown |
Property History
| Date | Event | Price | Change | Sq Ft Price |
|---|---|---|---|---|
| 03/30/2022 03/30/22 | Sold | $310,000 | +12.8% | $151 / Sq Ft |
| 03/01/2022 03/01/22 | Pending | -- | -- | -- |
| 02/24/2022 02/24/22 | For Sale | $274,900 | +27.9% | $134 / Sq Ft |
| 03/09/2020 03/09/20 | Sold | $215,000 | -6.5% | $105 / Sq Ft |
| 02/10/2020 02/10/20 | Pending | -- | -- | -- |
| 01/27/2020 01/27/20 | For Sale | $230,000 | -- | $112 / Sq Ft |
Tax History Compared to Growth
Tax History
| Year | Tax Paid | Tax Assessment Tax Assessment Total Assessment is a certain percentage of the fair market value that is determined by local assessors to be the total taxable value of land and additions on the property. | Land | Improvement |
|---|---|---|---|---|
| 2024 | $4,228 | $153,600 | $0 | $0 |
| 2023 | $4,251 | $127,000 | $0 | $0 |
| 2022 | $3,402 | $106,100 | $0 | $0 |
| 2021 | $3,326 | $97,800 | $0 | $0 |
| 2020 | $2,135 | $93,600 | $0 | $0 |
Agents Affiliated with this Home
-
K
Seller's Agent in 2022
Kevin Lee
RE/MAX Michigan
-
Racine Bamwanya
R
Buyer's Agent in 2022
Racine Bamwanya
Five Star Real Estate (Grandv)
(616) 706-8963
3 in this area
35 Total Sales
-
Christine VanEngen
C
Seller's Agent in 2020
Christine VanEngen
Condo Concepts of Michigan
(616) 558-0291
1 in this area
32 Total Sales
-

Buyer's Agent in 2020
Kyle Ripley
Moving Grace Realty LLC - I
(616) 551-8485
36 Total Sales
Map
Source: Southwestern Michigan Association of REALTORS®
MLS Number: 19059039
APN: 41-18-21-151-066
- 3850 Kentridge Dr SE
- 4145 Saxony Ct SE Unit 75
- 1739 Millbrook St SE
- 4005 Timberland Dr SE
- 4240 Norman Dr SE
- 1349 Kimberly Dr SE
- 2172 Edington Dr SE
- 1926 Millbrook St SE
- 1502 Millbank St SE
- 2277 Edington Dr SE Unit 112
- 3660 Portman Ln SE Unit 154
- 1630 Derbyshire St SE
- 4227 Eastcastle Ct SE Unit 20
- 4314 Fuller Ave SE
- 3536 Whispering Brook Dr SE Unit 63
- 3360 Brook Trail SE
- 1509 Maplehollow St SE
- 3251 Brook Trail SE
- 4690 Stauffer Ave SE
- 4604 Curwood Ave SE
