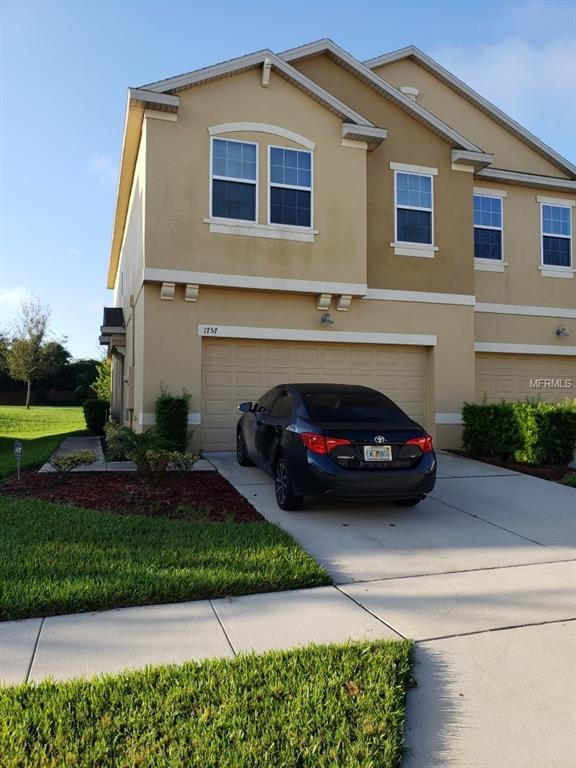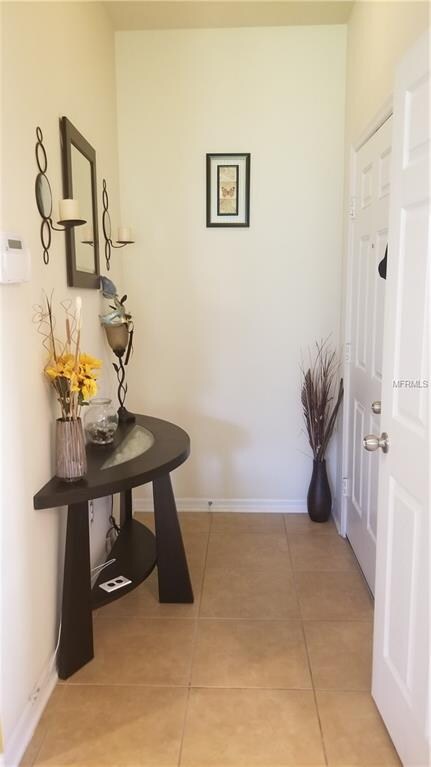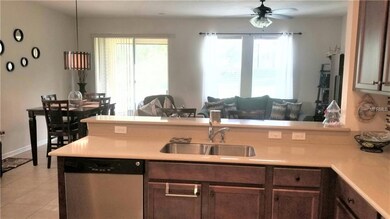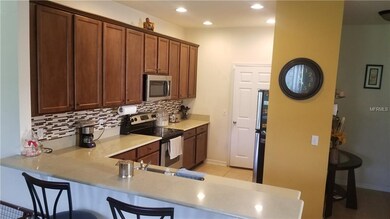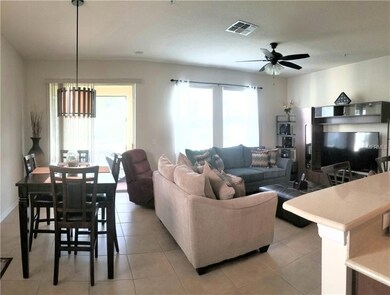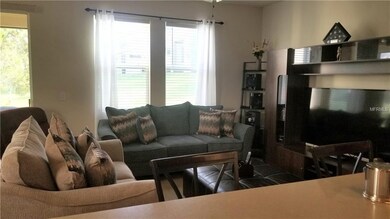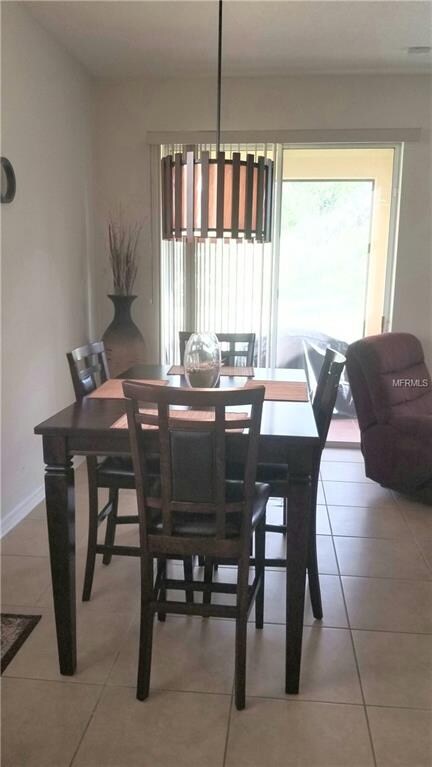
Estimated Value: $280,000 - $338,000
Highlights
- Oak Trees
- Contemporary Architecture
- Solid Surface Countertops
- Open Floorplan
- Corner Lot
- Community Pool
About This Home
As of January 2019Beautiful 3 Bedroom, 2.5 Bath townhome with a 2 car garage in Meadow Lake is sure to impress. This home has been meticulously maintained and tastefully decorated. At the foyer, you will greet family and friends that lead to your living room, dining room, kitchen combo. Kitchen features 42 inches wood cabinets with crown molding, tile backsplash, and stainless steel appliances. A sliding glass door from your dining area leads out into your covered, screened porch and backyard perfect for your afternoons cook out. All bedrooms are located upstairs. Master bedroom is spacious featuring a large walk in closet. Community's amenities includes pool, cabana pool and playground. All this located just minutes away to Orange county walking trails, school, dinning, shopping and main HWYs.
Last Agent to Sell the Property
OLYMPUS EXECUTIVE REALTY INC License #3031702 Listed on: 09/14/2018

Last Buyer's Agent
Melo Sauval
License #3354122
Townhouse Details
Home Type
- Townhome
Est. Annual Taxes
- $2,082
Year Built
- Built in 2012
Lot Details
- 1,980 Sq Ft Lot
- North Facing Home
- Irrigation
- Oak Trees
HOA Fees
- $180 Monthly HOA Fees
Parking
- 2 Car Attached Garage
Home Design
- Contemporary Architecture
- Slab Foundation
- Wood Frame Construction
- Shingle Roof
- Block Exterior
- Stucco
Interior Spaces
- 1,689 Sq Ft Home
- Open Floorplan
- In Wall Pest System
Kitchen
- Built-In Oven
- Solid Surface Countertops
- Solid Wood Cabinet
- Disposal
Flooring
- Carpet
- Ceramic Tile
Bedrooms and Bathrooms
- 3 Bedrooms
- Walk-In Closet
Outdoor Features
- Screened Patio
- Exterior Lighting
- Rear Porch
Utilities
- Central Heating and Cooling System
- Cable TV Available
Listing and Financial Details
- Down Payment Assistance Available
- Homestead Exemption
- Visit Down Payment Resource Website
- Tax Lot 23
- Assessor Parcel Number 09-22-28-7366-00-230
Community Details
Overview
- Association fees include escrow reserves fund, insurance, pool maintenance, recreational facilities
- Reserve/Mdw Lake A I K M O Q T Subdivision
Recreation
- Community Playground
- Community Pool
Pet Policy
- Pets Allowed
Ownership History
Purchase Details
Home Financials for this Owner
Home Financials are based on the most recent Mortgage that was taken out on this home.Purchase Details
Home Financials for this Owner
Home Financials are based on the most recent Mortgage that was taken out on this home.Purchase Details
Home Financials for this Owner
Home Financials are based on the most recent Mortgage that was taken out on this home.Similar Homes in Ocoee, FL
Home Values in the Area
Average Home Value in this Area
Purchase History
| Date | Buyer | Sale Price | Title Company |
|---|---|---|---|
| Bascombe Helen Monica | $205,000 | Fidelity National Title Of F | |
| Betancourt Maria E | -- | Fidelity National Title | |
| Betancourt Maria E | $126,409 | Ryland Title Company |
Mortgage History
| Date | Status | Borrower | Loan Amount |
|---|---|---|---|
| Open | Bascombe Helen Monica | $174,250 | |
| Previous Owner | Betancourt Maria E | $160,115 | |
| Previous Owner | Betancourt Maria E | $125,644 |
Property History
| Date | Event | Price | Change | Sq Ft Price |
|---|---|---|---|---|
| 01/31/2019 01/31/19 | Sold | $205,000 | -4.6% | $121 / Sq Ft |
| 12/14/2018 12/14/18 | Pending | -- | -- | -- |
| 11/07/2018 11/07/18 | Price Changed | $214,900 | -2.7% | $127 / Sq Ft |
| 10/07/2018 10/07/18 | For Sale | $220,900 | +7.8% | $131 / Sq Ft |
| 09/14/2018 09/14/18 | Off Market | $205,000 | -- | -- |
| 09/13/2018 09/13/18 | For Sale | $220,900 | +74.8% | $131 / Sq Ft |
| 03/28/2012 03/28/12 | Sold | $126,409 | -- | $74 / Sq Ft |
| 03/28/2012 03/28/12 | Pending | -- | -- | -- |
Tax History Compared to Growth
Tax History
| Year | Tax Paid | Tax Assessment Tax Assessment Total Assessment is a certain percentage of the fair market value that is determined by local assessors to be the total taxable value of land and additions on the property. | Land | Improvement |
|---|---|---|---|---|
| 2025 | $4,873 | $265,270 | $60,000 | $205,270 |
| 2024 | $4,877 | $265,270 | $60,000 | $205,270 |
| 2023 | $4,877 | $305,279 | $75,000 | $230,279 |
| 2022 | $4,171 | $230,030 | $55,000 | $175,030 |
| 2021 | $3,844 | $198,341 | $45,000 | $153,341 |
| 2020 | $3,464 | $182,095 | $42,000 | $140,095 |
| 2019 | $2,026 | $132,364 | $0 | $0 |
| 2018 | $2,099 | $129,896 | $0 | $0 |
| 2017 | $2,082 | $164,891 | $18,000 | $146,891 |
| 2016 | $2,082 | $144,547 | $15,000 | $129,547 |
| 2015 | $2,113 | $134,696 | $15,000 | $119,696 |
| 2014 | $2,101 | $133,968 | $15,000 | $118,968 |
Agents Affiliated with this Home
-
Andre Hernandez
A
Seller's Agent in 2019
Andre Hernandez
OLYMPUS EXECUTIVE REALTY INC
(321) 939-3748
64 Total Sales
-

Buyer's Agent in 2019
Melo Sauval
Map
Source: Stellar MLS
MLS Number: G5006247
APN: 09-2228-7366-00-230
- 1313 Glenleigh Dr
- 1425 Prairie Meadows Way
- 2040 Milkweed St
- 2052 Milkweed St
- 8443 A D Mims Rd
- 1784 Sparkling Water Cir
- 1131 Turtle Lake Ct
- 2033 Milkweed St
- 1200 Montheath Cir
- 1917 Compass Flower Way
- 2005 Compass Flower Way
- 1936 Compass Flower Way
- 1139 Sand Creek Loop
- 920 Cool Springs Cir
- 1112 Royal Marquis Cir
- 892 Cool Springs Cir
- 1754 Fritwell Ct
- 1784 Fritwell Ct
- 2444 Andre Ct
- 1730 Lochshyre Loop
- 1757 Marsh Palm Pkwy
- 1753 Marsh Palm Pkwy
- 1749 Marsh Palm Pkwy
- 1761 Marsh Palm Pkwy
- 1765 Marsh Palm Pkwy
- 1745 Marsh Palm Pkwy
- 1773 Marsh Palm Pkwy
- 1777 Marsh Palm Pkwy
- 1335 Glenleigh Dr
- 1762 Marsh Palm Pkwy
- 1754 Marsh Palm Pkwy
- 1750 Marsh Palm Pkwy
- 1758 Marsh Palm Pkwy
- 1333 Glenleigh Dr
- 1766 Marsh Palm Pkwy
- 1768 Marsh Palm Pkwy
- 1331 Glenleigh Dr
- 1329 Glenleigh Dr
- 1346 Glenleigh Dr
- 1346 Glenleigh Dr Unit 107
