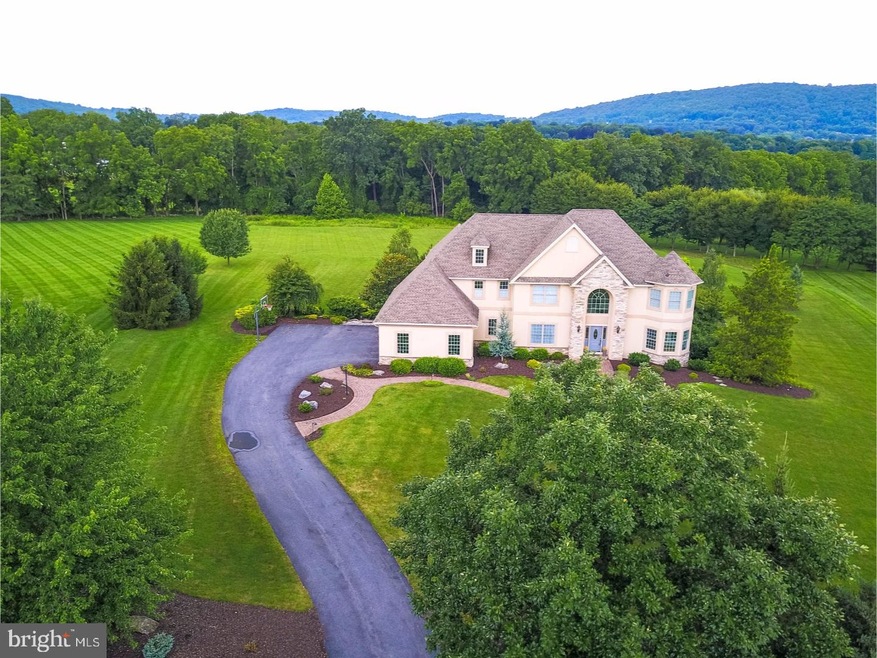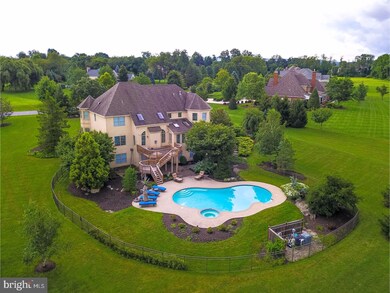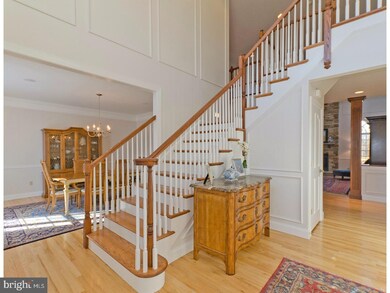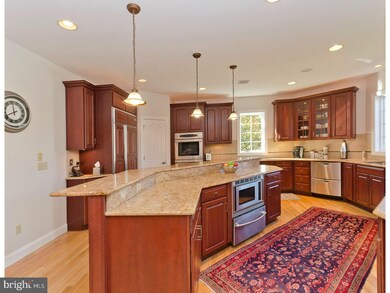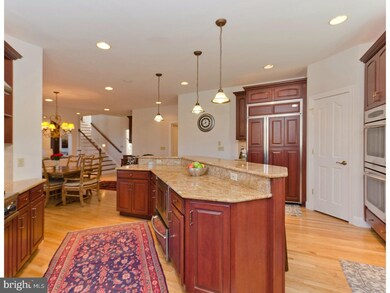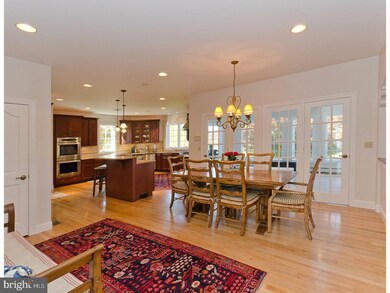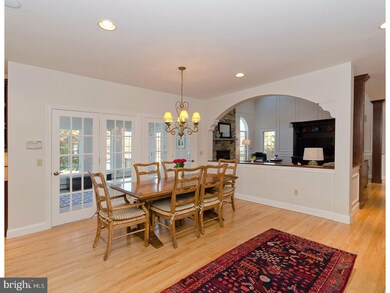
1757 Red Hawk Way Bethlehem, PA 18015
Lower Saucon Township NeighborhoodHighlights
- Home Theater
- 3.3 Acre Lot
- Deck
- In Ground Pool
- Colonial Architecture
- Cathedral Ceiling
About This Home
As of January 2018SALE PENDING Red Hawk has all the amenities one would expect from a home of this caliber. The stone and stucco exterior is a graceful introduction to the quality throughout. Built by Monogram Custom Homes, light-filled spaces and custom features present an exciting, yet classic, interior. With over 6100 square feet of living space on three floors, gleaming oak floors, and lofty nine-foot and cathedral ceilings, this property radiates solidity and grace. The great room is an architectural delight with raised panel walls, stone floor-to-ceiling fireplace, a cathedral ceiling and columned archway leading to a lavish cherry kitchen with top-of-the-line appliances, adjacent breakfast room and a sunroom with walls of glass. The formal living and dining rooms are spacious and elegant. An office/den, laundry room and two powder rooms complete the first floor. Split staircases lead to a gracious, second floor master bedroom suite, boasting a back-to-front fireplace, a luxurious bath, and expansive views over the secluded yard and pool area. There are three additional bedrooms and two baths on this floor. The lower level combines a guest suite with a wealth of fun spaces including a tiered theatre room and an enormous recreation room, all opening to a serene backyard with heated inground pool and spa,landscaping, patio and large, two-tiered decking? for entertaining. Set on a quiet Saucon Valley cul-de-sac, it is the 3.3 acre, tree-lined yard that is a spectacular extra feature, beckoning soccer and baseball games.
Last Agent to Sell the Property
Carol C Dorey Real Estate License #AB047501L Listed on: 04/12/2017
Home Details
Home Type
- Single Family
Year Built
- Built in 2004
Lot Details
- 3.3 Acre Lot
- Cul-De-Sac
- Level Lot
- Property is in good condition
- Property is zoned R20
Parking
- 3 Car Attached Garage
- 3 Open Parking Spaces
- Driveway
Home Design
- Colonial Architecture
- Traditional Architecture
- Shingle Roof
- Stone Siding
- Concrete Perimeter Foundation
- Stucco
Interior Spaces
- 6,162 Sq Ft Home
- Property has 2 Levels
- Central Vacuum
- Cathedral Ceiling
- 2 Fireplaces
- Stone Fireplace
- Gas Fireplace
- Family Room
- Living Room
- Dining Room
- Home Theater
- Den
- Home Security System
- Attic
Kitchen
- Butlers Pantry
- Built-In Double Oven
- Cooktop
- Dishwasher
- Kitchen Island
Flooring
- Wood
- Wall to Wall Carpet
- Tile or Brick
Bedrooms and Bathrooms
- 5 Bedrooms
- En-Suite Primary Bedroom
- En-Suite Bathroom
- 6 Bathrooms
Laundry
- Laundry Room
- Laundry on main level
Basement
- Basement Fills Entire Space Under The House
- Exterior Basement Entry
Outdoor Features
- In Ground Pool
- Deck
- Patio
Schools
- Saucon Valley Elementary And Middle School
- Saucon Valley Senior High School
Utilities
- Central Air
- Hot Water Heating System
- Underground Utilities
- Natural Gas Water Heater
- Cable TV Available
Community Details
- No Home Owners Association
- Z Not In List Subdivision
Listing and Financial Details
- Tax Lot 4E
- Assessor Parcel Number Q7-11-4E-0719
Ownership History
Purchase Details
Home Financials for this Owner
Home Financials are based on the most recent Mortgage that was taken out on this home.Purchase Details
Home Financials for this Owner
Home Financials are based on the most recent Mortgage that was taken out on this home.Similar Home in Bethlehem, PA
Home Values in the Area
Average Home Value in this Area
Purchase History
| Date | Type | Sale Price | Title Company |
|---|---|---|---|
| Deed | $875,000 | None Available | |
| Deed | $875,000 | None Available |
Mortgage History
| Date | Status | Loan Amount | Loan Type |
|---|---|---|---|
| Open | $625,000 | Purchase Money Mortgage | |
| Previous Owner | $75,000 | Credit Line Revolving | |
| Previous Owner | $700,000 | New Conventional | |
| Previous Owner | $590,000 | Unknown | |
| Previous Owner | $150,000 | Credit Line Revolving |
Property History
| Date | Event | Price | Change | Sq Ft Price |
|---|---|---|---|---|
| 01/16/2018 01/16/18 | Sold | $875,000 | 0.0% | $192 / Sq Ft |
| 01/16/2018 01/16/18 | Sold | $875,000 | -2.8% | $142 / Sq Ft |
| 10/23/2017 10/23/17 | Pending | -- | -- | -- |
| 10/22/2017 10/22/17 | Pending | -- | -- | -- |
| 10/03/2017 10/03/17 | Price Changed | $899,900 | +2.8% | $146 / Sq Ft |
| 10/03/2017 10/03/17 | For Sale | $875,000 | -7.4% | $192 / Sq Ft |
| 04/12/2017 04/12/17 | For Sale | $945,000 | +8.0% | $153 / Sq Ft |
| 08/17/2012 08/17/12 | Sold | $875,000 | -2.2% | $142 / Sq Ft |
| 07/02/2012 07/02/12 | Pending | -- | -- | -- |
| 06/22/2012 06/22/12 | For Sale | $895,000 | -- | $145 / Sq Ft |
Tax History Compared to Growth
Tax History
| Year | Tax Paid | Tax Assessment Tax Assessment Total Assessment is a certain percentage of the fair market value that is determined by local assessors to be the total taxable value of land and additions on the property. | Land | Improvement |
|---|---|---|---|---|
| 2025 | $3,587 | $332,100 | $92,200 | $239,900 |
| 2024 | $23,446 | $332,100 | $92,200 | $239,900 |
| 2023 | $23,446 | $332,100 | $92,200 | $239,900 |
| 2022 | $23,038 | $332,100 | $92,200 | $239,900 |
| 2021 | $23,370 | $332,100 | $92,200 | $239,900 |
| 2020 | $23,785 | $332,100 | $92,200 | $239,900 |
| 2019 | $23,785 | $332,100 | $92,200 | $239,900 |
| 2018 | $23,486 | $332,100 | $92,200 | $239,900 |
| 2017 | $22,892 | $332,100 | $92,200 | $239,900 |
| 2016 | -- | $332,100 | $92,200 | $239,900 |
| 2015 | -- | $332,100 | $92,200 | $239,900 |
| 2014 | -- | $332,100 | $92,200 | $239,900 |
Agents Affiliated with this Home
-
Nancy Ahlum

Seller's Agent in 2018
Nancy Ahlum
Carol C Dorey Real Estate
(610) 360-7224
43 in this area
133 Total Sales
-
Andrew Dilg

Buyer's Agent in 2018
Andrew Dilg
RE/MAX
(773) 301-3644
5 in this area
274 Total Sales
-
datacorrect BrightMLS
d
Buyer's Agent in 2018
datacorrect BrightMLS
Non Subscribing Office
-
Kay Anne Nederostek

Seller's Agent in 2012
Kay Anne Nederostek
BHHS Fox & Roach
(610) 217-0596
1 in this area
128 Total Sales
-
S
Seller Co-Listing Agent in 2012
Susan Schrader
BHHS Fox & Roach
-
David Coleman

Buyer's Agent in 2012
David Coleman
RE/MAX
(484) 951-3931
6 in this area
88 Total Sales
Map
Source: Bright MLS
MLS Number: 1000251619
APN: Q7-11-4E-0719
- 0 Friedensville Rd
- Friedensville-Meadow Friedensville Rd
- 1990 Mattis St
- 1970 Carriage Knoll Dr
- 1957 Delancey St
- 3483 Cobble Creek Ct
- 1908 Carriage Knoll Dr
- 2105 Creek Rd
- 3580 North Dr
- 1571 Woodland Dr
- 2602 Saddleback Ln
- 6390 Springhouse Path
- 2604 Saddleback Ln
- 2612 Saddleback Ln
- 2609 Saddleback Ln
- 2607 Saddleback Ln
- 6445 Springhouse Path
- 2610 Saddleback Ln
- 1643 Woodfield Dr
- 1686 Pleasant View Rd
