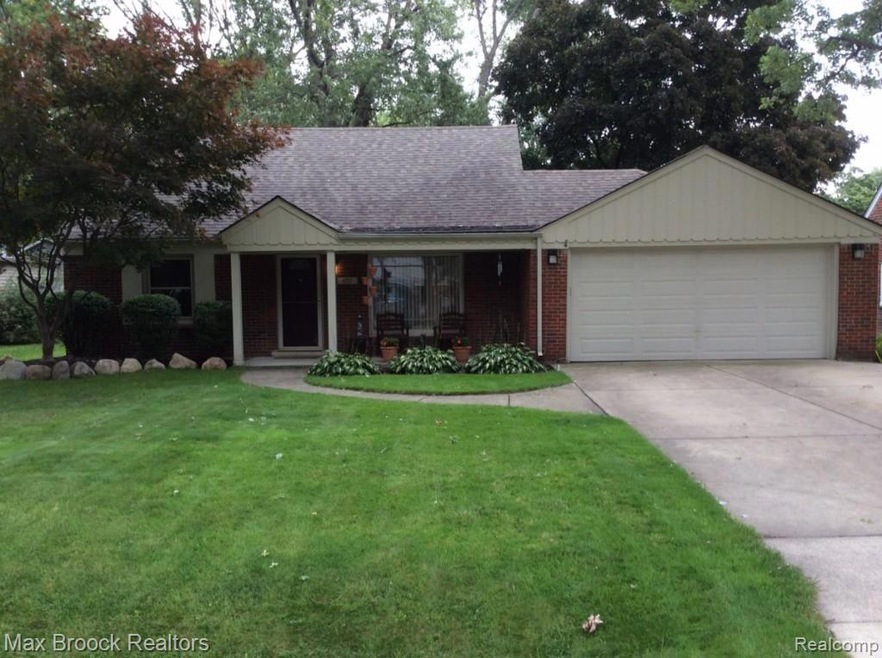
1757 Warwick St Sylvan Lake, MI 48320
Highlights
- No HOA
- 2 Car Direct Access Garage
- Patio
- Roosevelt Elementary School Rated A-
- Porch
- Bungalow
About This Home
As of July 2018Well maintained brick bungalow with west bloomfield schools. Neutral decor throughout with cove ceilings & hardwood floors. Large family room addition off back offering multiple living spaces. Beautiful private yard with mature landscape, rock walls, brick paver patio & fenced rear yard. Newer windows throughout. Sylvan Lake beach & boat privileges. Great value!
Home Details
Home Type
- Single Family
Est. Annual Taxes
Year Built
- Built in 1951
Lot Details
- 8,712 Sq Ft Lot
- Lot Dimensions are 65x134.39
- Fenced
Parking
- 2 Car Direct Access Garage
Home Design
- Bungalow
- Brick Exterior Construction
- Slab Foundation
- Asphalt Roof
Interior Spaces
- 1,365 Sq Ft Home
- 1-Story Property
Kitchen
- Microwave
- Dishwasher
- Disposal
Bedrooms and Bathrooms
- 3 Bedrooms
- 1 Full Bathroom
Laundry
- Dryer
- Washer
Outdoor Features
- Patio
- Shed
- Porch
Utilities
- Window Unit Cooling System
- Forced Air Heating System
- Heating System Uses Natural Gas
- Natural Gas Water Heater
- Cable TV Available
Community Details
- No Home Owners Association
- Warwick Sub Subdivision
Listing and Financial Details
- Assessor Parcel Number 1801178006
Ownership History
Purchase Details
Home Financials for this Owner
Home Financials are based on the most recent Mortgage that was taken out on this home.Purchase Details
Purchase Details
Home Financials for this Owner
Home Financials are based on the most recent Mortgage that was taken out on this home.Purchase Details
Home Financials for this Owner
Home Financials are based on the most recent Mortgage that was taken out on this home.Purchase Details
Home Financials for this Owner
Home Financials are based on the most recent Mortgage that was taken out on this home.Similar Home in the area
Home Values in the Area
Average Home Value in this Area
Purchase History
| Date | Type | Sale Price | Title Company |
|---|---|---|---|
| Warranty Deed | $228,900 | None Available | |
| Warranty Deed | -- | Attorney | |
| Warranty Deed | $157,000 | None Available | |
| Deed | -- | -- | |
| Warranty Deed | $80,000 | -- |
Mortgage History
| Date | Status | Loan Amount | Loan Type |
|---|---|---|---|
| Previous Owner | $53,769 | New Conventional | |
| Previous Owner | $63,500 | Unknown | |
| Previous Owner | $61,500 | No Value Available | |
| Previous Owner | $64,000 | No Value Available |
Property History
| Date | Event | Price | Change | Sq Ft Price |
|---|---|---|---|---|
| 07/10/2018 07/10/18 | Sold | $228,900 | +1.8% | $168 / Sq Ft |
| 06/06/2018 06/06/18 | Pending | -- | -- | -- |
| 06/04/2018 06/04/18 | For Sale | $224,900 | +43.2% | $165 / Sq Ft |
| 04/23/2015 04/23/15 | Sold | $157,000 | -1.8% | $115 / Sq Ft |
| 03/18/2015 03/18/15 | Pending | -- | -- | -- |
| 03/06/2015 03/06/15 | For Sale | $159,900 | -- | $117 / Sq Ft |
Tax History Compared to Growth
Tax History
| Year | Tax Paid | Tax Assessment Tax Assessment Total Assessment is a certain percentage of the fair market value that is determined by local assessors to be the total taxable value of land and additions on the property. | Land | Improvement |
|---|---|---|---|---|
| 2024 | $4,496 | $124,640 | $0 | $0 |
| 2023 | $4,322 | $117,680 | $0 | $0 |
| 2022 | $4,432 | $110,550 | $0 | $0 |
| 2021 | $4,487 | $106,920 | $0 | $0 |
| 2020 | $4,359 | $100,060 | $0 | $0 |
| 2019 | $4,627 | $93,370 | $0 | $0 |
| 2018 | $3,750 | $80,750 | $0 | $0 |
| 2017 | $3,766 | $77,810 | $0 | $0 |
| 2016 | $3,839 | $72,640 | $0 | $0 |
| 2015 | -- | $70,200 | $0 | $0 |
| 2014 | -- | $59,000 | $0 | $0 |
| 2011 | -- | $57,600 | $0 | $0 |
Agents Affiliated with this Home
-
Jan Hays

Seller's Agent in 2018
Jan Hays
Max Broock, REALTORS®-Birmingham
(248) 644-6700
60 in this area
223 Total Sales
-
Kathleen Jardine

Buyer's Agent in 2018
Kathleen Jardine
@properties Christie's Int'l R.E. Birmingham
(249) 755-4710
70 Total Sales
Map
Source: Realcomp
MLS Number: 215019268
APN: 18-01-178-006
- 1959 Woodland Ave
- 1700 Maddy Ln
- 2840 Wall St
- 2425 Avondale St W
- 2420 Garland St
- 2419 Avondale St W
- 2920 Hensman St
- 1970 Beechmont St
- 2960 Glenbroke St
- 1660 Beechmont St
- 3057 Norcott Dr
- 1870 Cass Lake Front Rd
- 2630 Depew Dr
- 2265 Maddy Ln
- 2174 Middlebelt Rd
- 2170 Avondale St
- 2132 Brock St
- 2230 Middlebelt Rd
- 1661 Cass Lake Rd Unit D
- 2050 Willow Beach St
