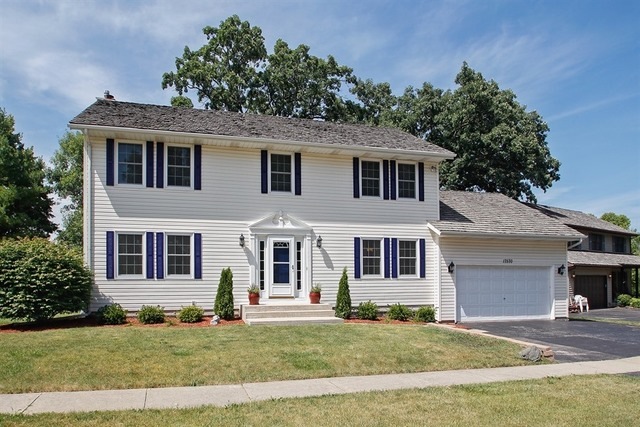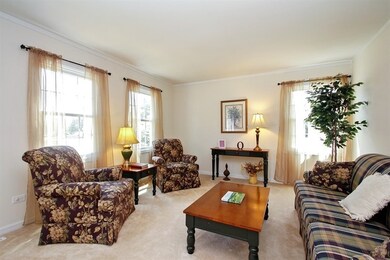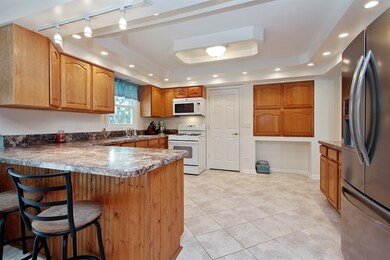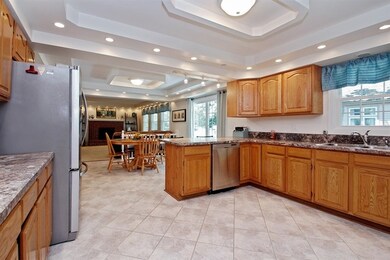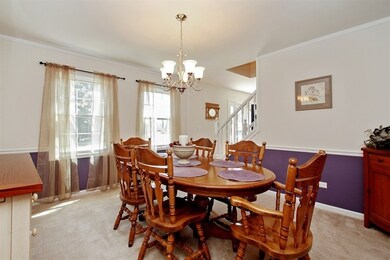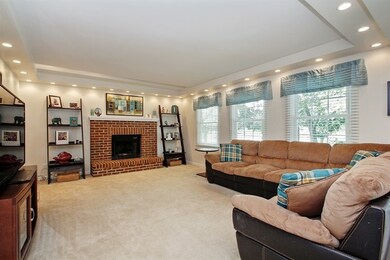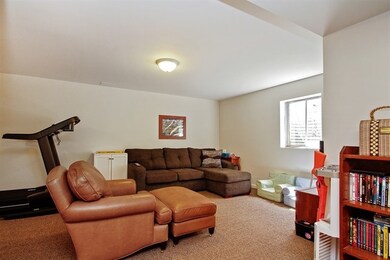
17570 W Hawk Ct Gurnee, IL 60031
Estimated Value: $433,000 - $438,792
Highlights
- Colonial Architecture
- Deck
- Wood Flooring
- Woodland Elementary School Rated A-
- Recreation Room
- Cul-De-Sac
About This Home
As of December 2016MOVE IN READY HOME! Amazing lighting throughout the interior of the home. Tray ceilings, amazing light fixtures, hard wood flooring, with new carpeting and tile. Kitchen offers new counter tops & sink -stainless steel refrigerator & dishwasher - new Washer & Dryer. This home offers 4 large bedrooms along with a finished lower level Recreation/workroom- and much more. THIS IS A MUST SEE!!!
Last Agent to Sell the Property
Berkshire Hathaway HomeServices Chicago License #471018745 Listed on: 07/07/2016

Home Details
Home Type
- Single Family
Est. Annual Taxes
- $9,774
Year Built
- 1988
Lot Details
- 9,409
HOA Fees
- $11 per month
Parking
- Attached Garage
- Garage Transmitter
- Garage Door Opener
- Driveway
- Parking Included in Price
- Garage Is Owned
Home Design
- Colonial Architecture
- Wood Shingle Roof
- Vinyl Siding
Interior Spaces
- Gas Log Fireplace
- Workroom
- Recreation Room
- Wood Flooring
- Storm Screens
Kitchen
- Breakfast Bar
- Oven or Range
- Microwave
- High End Refrigerator
- Dishwasher
- Disposal
Bedrooms and Bathrooms
- Primary Bathroom is a Full Bathroom
- Dual Sinks
Laundry
- Laundry on main level
- Dryer
- Washer
Finished Basement
- Basement Fills Entire Space Under The House
- Finished Basement Bathroom
Utilities
- Forced Air Heating and Cooling System
- Heating System Uses Gas
- Lake Michigan Water
Additional Features
- Deck
- Cul-De-Sac
- Property is near a bus stop
Ownership History
Purchase Details
Home Financials for this Owner
Home Financials are based on the most recent Mortgage that was taken out on this home.Purchase Details
Home Financials for this Owner
Home Financials are based on the most recent Mortgage that was taken out on this home.Purchase Details
Home Financials for this Owner
Home Financials are based on the most recent Mortgage that was taken out on this home.Purchase Details
Home Financials for this Owner
Home Financials are based on the most recent Mortgage that was taken out on this home.Purchase Details
Purchase Details
Home Financials for this Owner
Home Financials are based on the most recent Mortgage that was taken out on this home.Similar Homes in the area
Home Values in the Area
Average Home Value in this Area
Purchase History
| Date | Buyer | Sale Price | Title Company |
|---|---|---|---|
| Leuallen Robert | $253,000 | Ct | |
| Otterbeck Aaron J | $255,000 | Greater Metropolitan Title L | |
| Wright Neil Dennis | -- | -- | |
| Wright Bonnie L | -- | Nations | |
| Sankpal Rajan G | -- | First American Title | |
| Sankpal Rajan G | $131,333 | Chicago Title Insurance Co |
Mortgage History
| Date | Status | Borrower | Loan Amount |
|---|---|---|---|
| Open | Leuallen Robert | $103,000 | |
| Previous Owner | Otterbeck Aaron J | $250,381 | |
| Previous Owner | Wright Neil D | $189,900 | |
| Previous Owner | Wright Neil Dennis | $208,400 | |
| Previous Owner | Wright Bonnie L | $203,500 | |
| Previous Owner | Sankpal Bonnie L | $196,500 | |
| Previous Owner | Sankpal Rajan G | $177,300 |
Property History
| Date | Event | Price | Change | Sq Ft Price |
|---|---|---|---|---|
| 12/28/2016 12/28/16 | Sold | $253,000 | -2.7% | $100 / Sq Ft |
| 11/26/2016 11/26/16 | Pending | -- | -- | -- |
| 11/18/2016 11/18/16 | Price Changed | $259,900 | -3.4% | $103 / Sq Ft |
| 10/07/2016 10/07/16 | For Sale | $269,000 | 0.0% | $106 / Sq Ft |
| 10/03/2016 10/03/16 | Pending | -- | -- | -- |
| 09/16/2016 09/16/16 | Price Changed | $269,000 | -3.9% | $106 / Sq Ft |
| 08/18/2016 08/18/16 | Price Changed | $279,900 | -1.8% | $111 / Sq Ft |
| 07/28/2016 07/28/16 | Price Changed | $285,000 | -5.0% | $113 / Sq Ft |
| 07/21/2016 07/21/16 | Price Changed | $299,999 | -2.5% | $119 / Sq Ft |
| 07/07/2016 07/07/16 | For Sale | $307,800 | +20.7% | $122 / Sq Ft |
| 02/07/2014 02/07/14 | Sold | $255,000 | -3.8% | $101 / Sq Ft |
| 12/31/2013 12/31/13 | Pending | -- | -- | -- |
| 11/30/2013 11/30/13 | For Sale | $265,000 | -- | $105 / Sq Ft |
Tax History Compared to Growth
Tax History
| Year | Tax Paid | Tax Assessment Tax Assessment Total Assessment is a certain percentage of the fair market value that is determined by local assessors to be the total taxable value of land and additions on the property. | Land | Improvement |
|---|---|---|---|---|
| 2024 | $9,774 | $119,511 | $21,666 | $97,845 |
| 2023 | $9,590 | $110,956 | $20,115 | $90,841 |
| 2022 | $9,590 | $102,592 | $19,632 | $82,960 |
| 2021 | $8,673 | $98,475 | $18,844 | $79,631 |
| 2020 | $8,342 | $96,055 | $18,381 | $77,674 |
| 2019 | $8,183 | $93,266 | $17,847 | $75,419 |
| 2018 | $7,631 | $89,680 | $17,555 | $72,125 |
| 2017 | $7,648 | $87,110 | $17,052 | $70,058 |
| 2016 | $7,621 | $83,232 | $16,293 | $66,939 |
| 2015 | $7,408 | $78,937 | $15,452 | $63,485 |
| 2014 | $7,646 | $79,518 | $15,243 | $64,275 |
| 2012 | $7,118 | $81,057 | $15,370 | $65,687 |
Agents Affiliated with this Home
-
Carrie Goldstein

Seller's Agent in 2016
Carrie Goldstein
Berkshire Hathaway HomeServices Chicago
2 Total Sales
-
Randy Blaser

Buyer's Agent in 2016
Randy Blaser
Better Homes and Gardens Real Estate Star Homes
(847) 323-5786
2 in this area
12 Total Sales
-
Donna Radke

Seller's Agent in 2014
Donna Radke
HomeSmart Connect LLC
(847) 231-7612
23 in this area
48 Total Sales
Map
Source: Midwest Real Estate Data (MRED)
MLS Number: MRD09279540
APN: 07-20-301-052
- 34143 N Homestead Ct
- 34229 N Homestead Rd Unit 13
- 34251 N Homestead Rd Unit 6
- 34063 N White Oak Ln Unit 53B
- 34253 N Homestead Rd Unit 5
- 17429 W Chestnut Ln Unit 13A
- 34451 N Saddle Ln
- 17525 W Walnut Ln Unit 3A
- 17083 W Tiger Tail Ct
- 527 Capital Ln
- 400 Saint Andrews Ln
- 295 N Hunt Club Rd
- 6359 Doral Dr
- 17825 W Cheyenne Ct
- 33448 N Mill Rd
- 17490 Pin Oak Ln
- 17444 Pin Oak Ln
- 18400 W Meander Dr
- 17343 W Hickory Ln
- 33430 N Hunt Club Rd
- 17570 W Hawk Ct
- 17554 W Hawk Ct
- 34173 N Homestead Rd
- 17573 W Hawk Ct
- 17548 W Hawk Ct
- 17608 W Julie Ln
- 17557 W Hawk Ct
- 34162 N Homestead Rd
- 17609 W Julie Ln
- 34168 N Homestead Rd
- 34131 N Homestead Rd
- 17529 W Hawk Ct
- 17622 W Julie Ln
- 34136 N Homestead Rd
- 17517 W Hawk Ct
- 17556 W Robert Ct
- 34178 N Horseshoe Ln
- 34199 N Homestead Rd
- 17513 W Hawk Ct
- 17623 W Julie Ln
