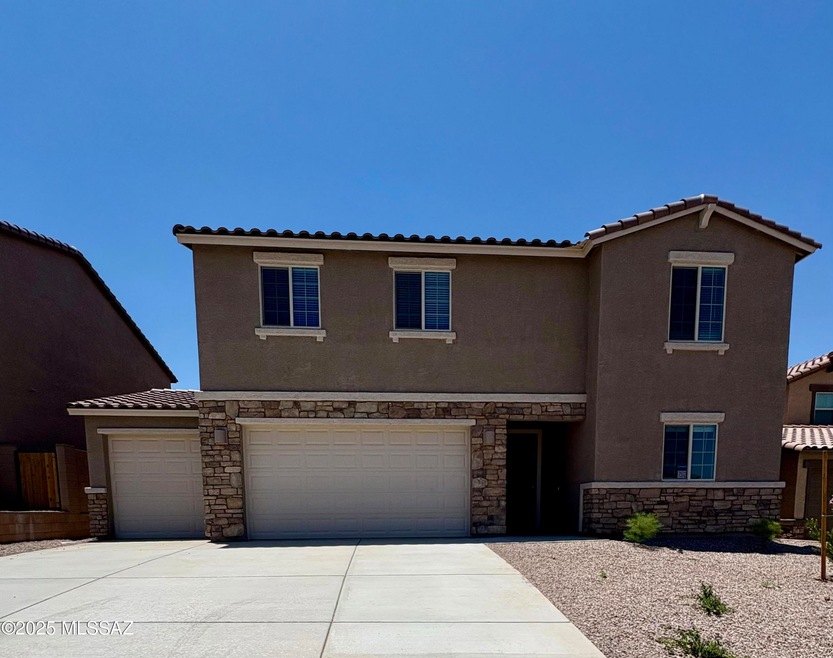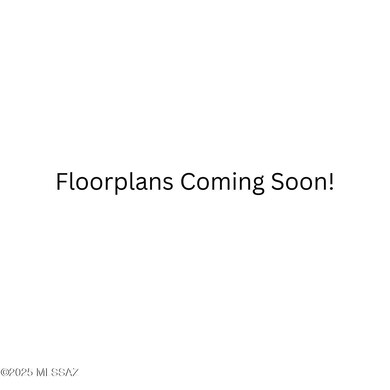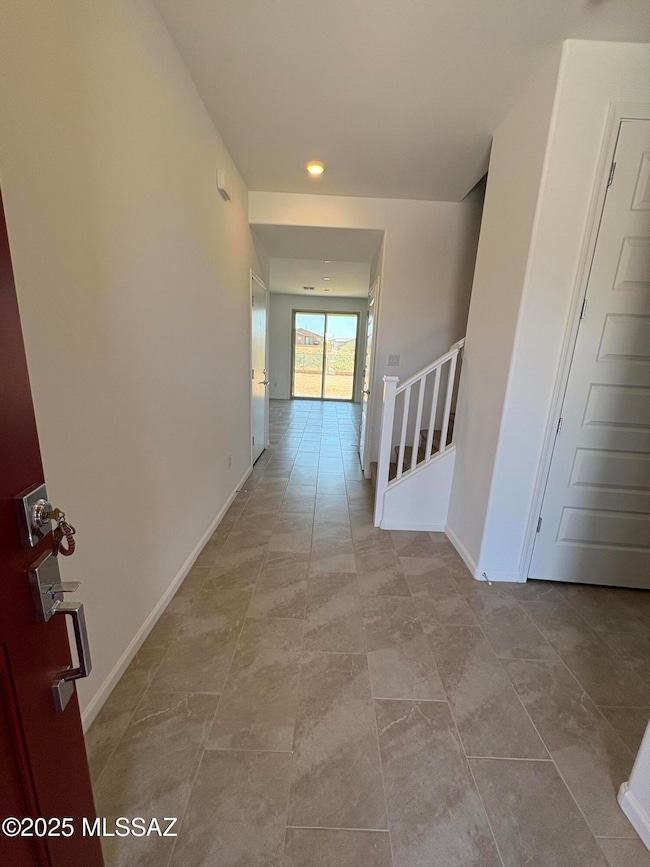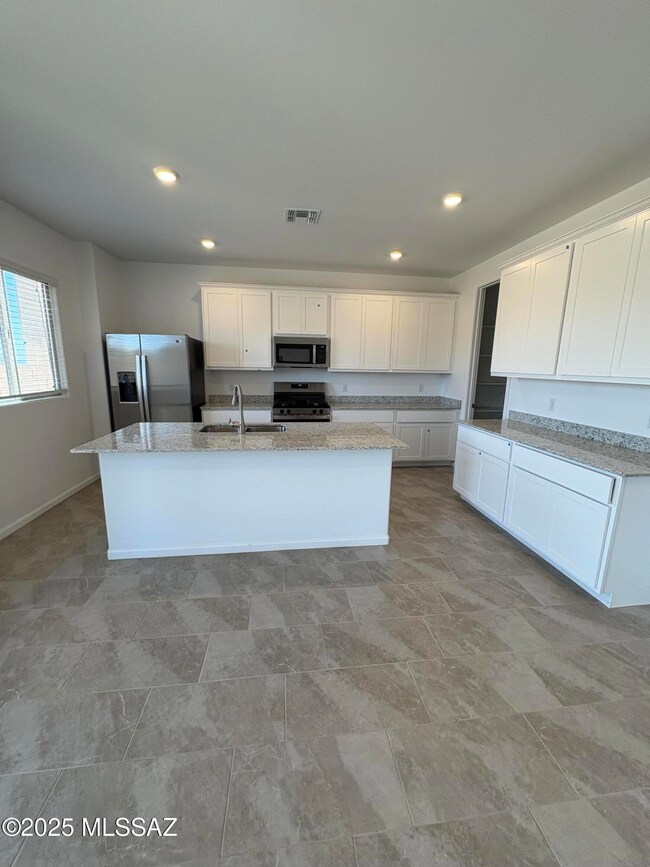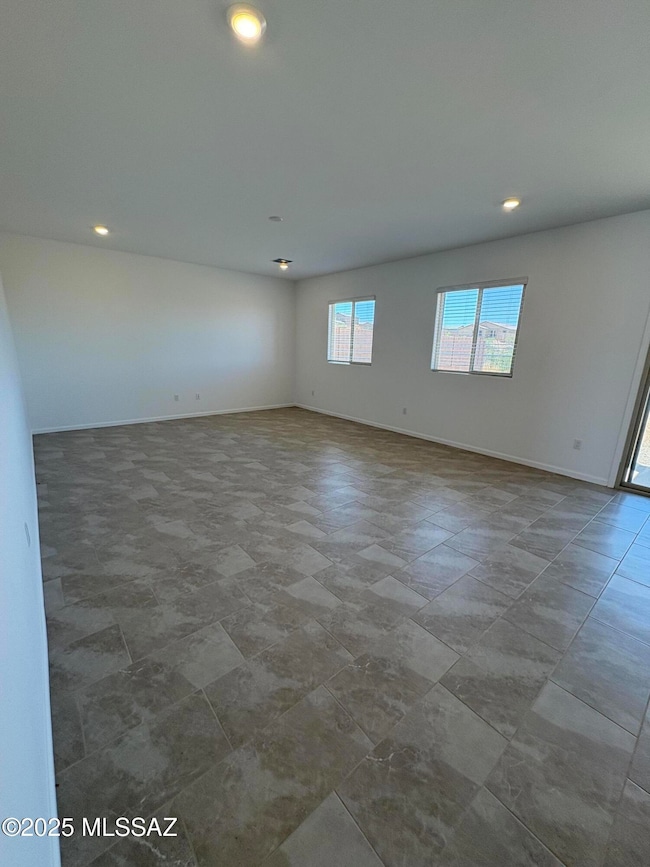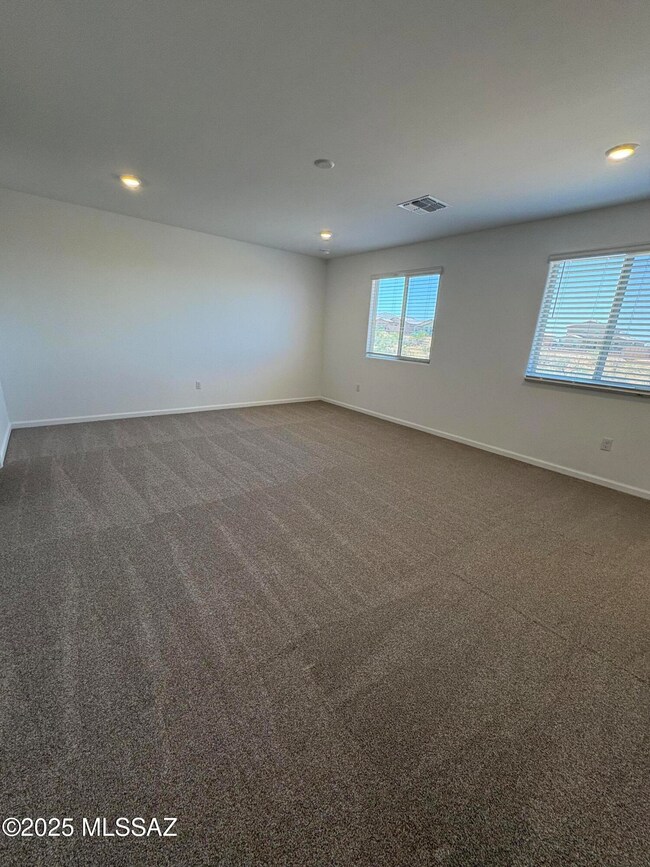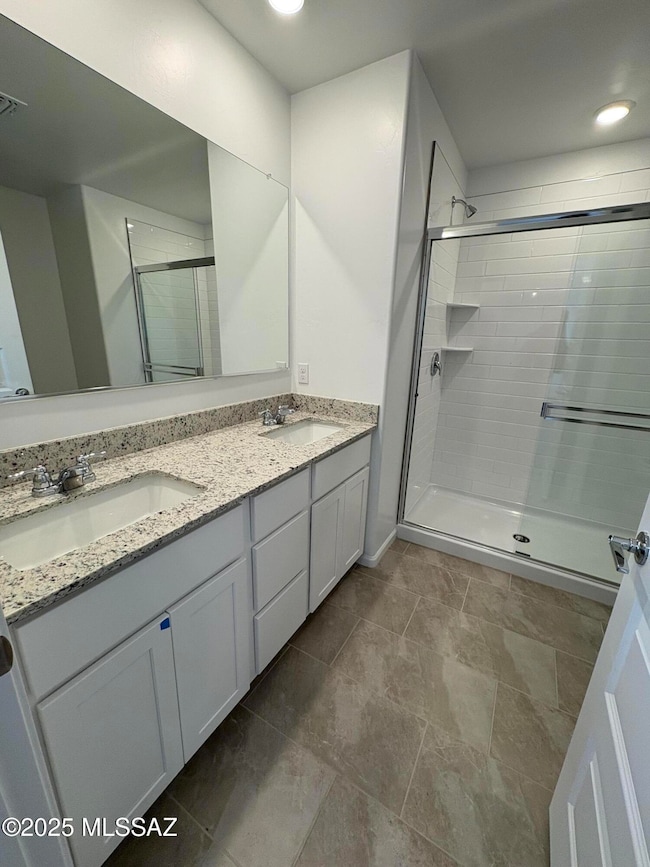
PENDING
NEW CONSTRUCTION
$12K PRICE DROP
Estimated payment $2,502/month
Total Views
1,523
5
Beds
3
Baths
2,629
Sq Ft
$166
Price per Sq Ft
Highlights
- New Construction
- 3 Car Garage
- Loft
- Sycamore Elementary School Rated A
- Contemporary Architecture
- Great Room
About This Home
This two-story home conveniently offers a three-bay tandem garage and fivebedrooms, making it ideal for growing households. The kitchen, dining room and Great Room share an open layout and have direct access to a patio for outdoor entertainment. Also included is Taexx built in pest control system, post-tension foundation, media panel, and energy efficient upgrades!
Home Details
Home Type
- Single Family
Est. Annual Taxes
- $198
Year Built
- Built in 2023 | New Construction
Lot Details
- 7,200 Sq Ft Lot
- East or West Exposure
- Block Wall Fence
- Drip System Landscaping
- Paved or Partially Paved Lot
- Front Yard
- Property is zoned Pima County - SP
HOA Fees
- $61 Monthly HOA Fees
Home Design
- Contemporary Architecture
- Frame With Stucco
- Tile Roof
Interior Spaces
- 2,629 Sq Ft Home
- 2-Story Property
- Ceiling Fan
- Window Treatments
- Great Room
- Dining Area
- Loft
- Laundry Room
Kitchen
- Breakfast Bar
- Walk-In Pantry
- Gas Range
- Recirculated Exhaust Fan
- Microwave
- Dishwasher
- Stainless Steel Appliances
- Granite Countertops
Flooring
- Carpet
- Ceramic Tile
Bedrooms and Bathrooms
- 5 Bedrooms
- 3 Full Bathrooms
- Dual Vanity Sinks in Primary Bathroom
- Shower Only
- Exhaust Fan In Bathroom
Home Security
- Smart Thermostat
- Fire and Smoke Detector
Parking
- 3 Car Garage
- Tandem Garage
- Driveway
Accessible Home Design
- Doors with lever handles
- Smart Technology
Outdoor Features
- Covered patio or porch
Schools
- Sycamore Elementary School
- Corona Foothills Middle School
- Pantano High School
Utilities
- Forced Air Heating and Cooling System
- Heating System Uses Natural Gas
- Natural Gas Water Heater
Listing and Financial Details
- Builder Warranty
Community Details
Overview
- Association fees include common area maintenance
- Ccmc Association
- Built by Lennar
- Santa Rita Ranch Iii Sq20141350560 Subdivision, Haven C Floorplan
- On-Site Maintenance
- The community has rules related to deed restrictions
Recreation
- Community Basketball Court
- Park
- Hiking Trails
Map
Create a Home Valuation Report for This Property
The Home Valuation Report is an in-depth analysis detailing your home's value as well as a comparison with similar homes in the area
Home Values in the Area
Average Home Value in this Area
Property History
| Date | Event | Price | Change | Sq Ft Price |
|---|---|---|---|---|
| 07/16/2025 07/16/25 | Pending | -- | -- | -- |
| 07/11/2025 07/11/25 | Price Changed | $437,590 | -0.5% | $166 / Sq Ft |
| 06/24/2025 06/24/25 | Price Changed | $439,990 | +1.1% | $167 / Sq Ft |
| 06/20/2025 06/20/25 | Price Changed | $434,990 | -1.1% | $165 / Sq Ft |
| 05/28/2025 05/28/25 | Price Changed | $439,990 | -2.2% | $167 / Sq Ft |
| 05/09/2025 05/09/25 | For Sale | $449,990 | -- | $171 / Sq Ft |
Source: MLS of Southern Arizona
Similar Homes in Vail, AZ
Source: MLS of Southern Arizona
MLS Number: 22513174
Nearby Homes
- 17603 S Ironwood Bend Dr
- 17585 S Ironwood Bend Dr
- 17625 S Ironwood Bend Dr
- 17579 S Ironwood Bend Dr
- 17631 S Ironwood Bend Dr
- 17617 S Ironwood Bend Dr
- 17591 S Ironwood Bend Dr
- 17438 S Hayward Place
- 17438 S Hayward Place
- 17438 S Hayward Place
- 17438 S Hayward Place
- 17674 S Ironwood Bend Dr
- 17438 S Hayward Place
- 17438 S Hayward Place
- 17438 S Hayward Place
- 17438 S Hayward Place
- 17438 S Hayward Place
- 17438 S Hayward Place
- 10822 E Franklin Falls Way
- 17225 S Alder Brooke Way
