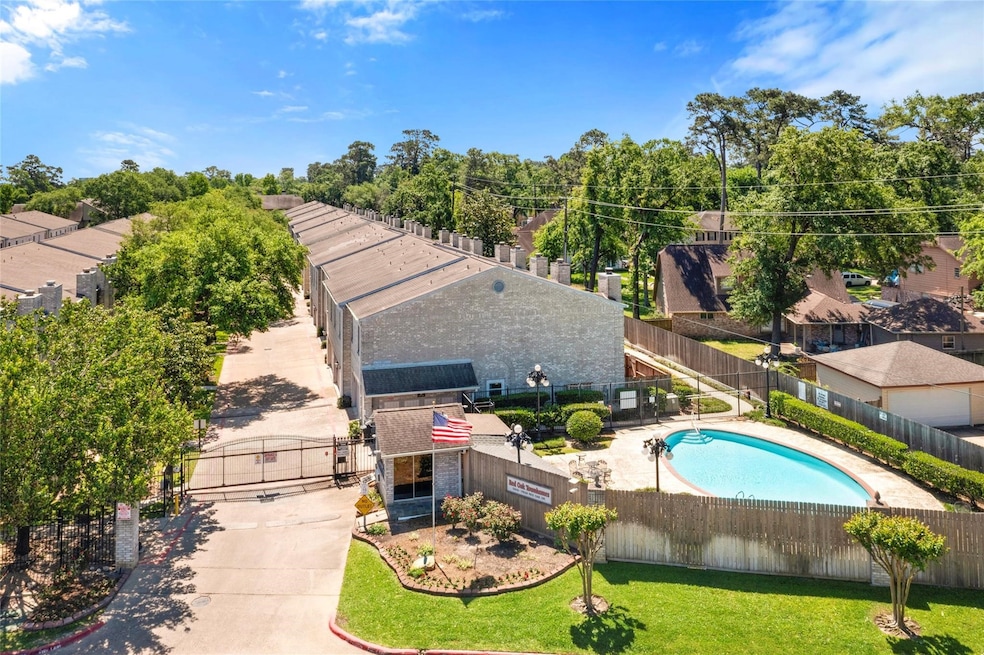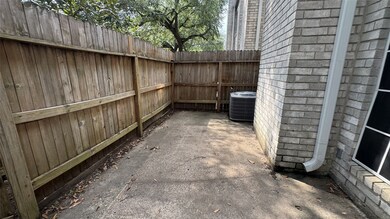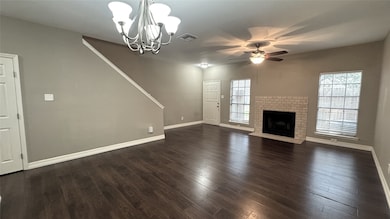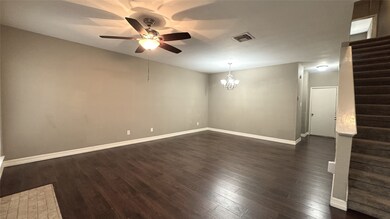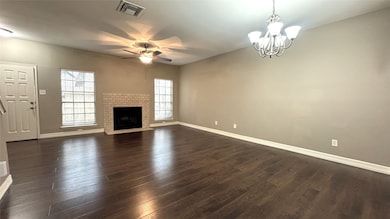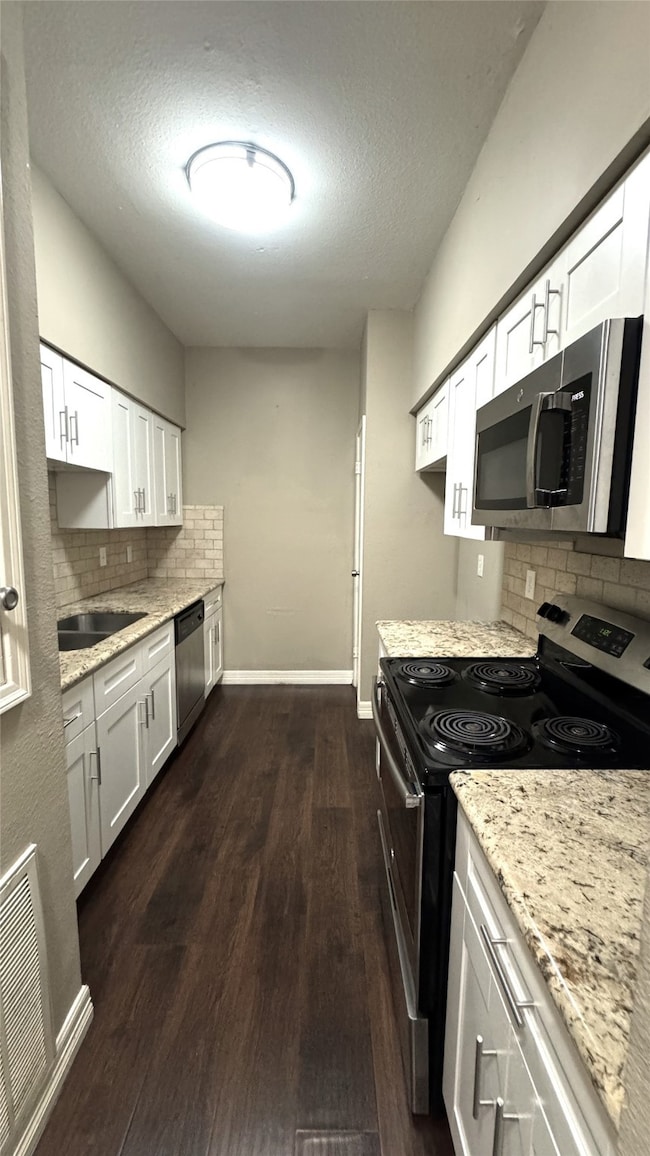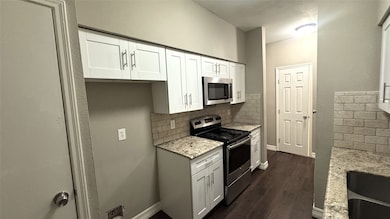17573 Red Oak Dr Unit 7573 Houston, TX 77090
Champions NeighborhoodHighlights
- 251,265 Sq Ft lot
- Traditional Architecture
- Granite Countertops
- Deck
- Wood Flooring
- Community Pool
About This Home
Amazing location, minutes from 45 and 1960. Townhome features: 2 bedrooms & 2.5 baths and community pool. Gourmet Kitchen with granite counter tops, under mount sink, stainless appliances & custom marble backsplash. Hardwoods throughout living space, fresh paint, frieze carpet in bedrooms & updated fixtures. Beautiful bathrooms w/ travertine & granite counter tops. This is a must see! Simply stunning. Let this be the next place you call home!
Townhouse Details
Home Type
- Townhome
Est. Annual Taxes
- $2,778
Year Built
- Built in 1983
Lot Details
- 5.77 Acre Lot
Parking
- 2 Car Attached Garage
Home Design
- Traditional Architecture
Interior Spaces
- 1,640 Sq Ft Home
- 2-Story Property
- Ceiling Fan
- Gas Fireplace
- Family Room
- Combination Dining and Living Room
- Utility Room
- Washer and Electric Dryer Hookup
- Security Gate
Kitchen
- Electric Oven
- Electric Range
- Microwave
- Dishwasher
- Granite Countertops
- Disposal
Flooring
- Wood
- Carpet
- Stone
Bedrooms and Bathrooms
- 2 Bedrooms
- Double Vanity
- Bathtub with Shower
Outdoor Features
- Deck
- Patio
Schools
- Bammel Elementary School
- Edwin M Wells Middle School
- Westfield High School
Utilities
- Central Heating and Cooling System
- Heating System Uses Gas
- Municipal Trash
- Cable TV Available
Listing and Financial Details
- Property Available on 6/1/25
- Long Term Lease
Community Details
Overview
- Red Oak T/H Condo Subdivision
Recreation
- Community Pool
Pet Policy
- Call for details about the types of pets allowed
- Pet Deposit Required
Map
Source: Houston Association of REALTORS®
MLS Number: 47263743
APN: 1158330070009
- 17589 Red Oak Dr Unit 7589
- 17481 Red Oak Dr Unit 7481
- 17491 Red Oak Dr Unit 7491
- 17657 Red Oak Dr Unit 7657
- 17401 Red Oak Dr Unit 61
- 1003 Suwanee Ln
- 17331 Red Oak Dr Unit 26
- 17331 Red Oak Dr Unit 20
- 17331 Red Oak Dr Unit 36
- 17331 Red Oak Dr Unit 14
- 17331 Red Oak Dr Unit 8
- 1103 Suwanee Ln
- 811 Loire Ln
- 814 Suwanee Ln
- 17900 Red Oak Dr
- 802 Marne Ln
- 730 Loire Ln
- 1003 Romaine Ln
- 706 Redleaf Ln
- 17419 Bamwood Dr
