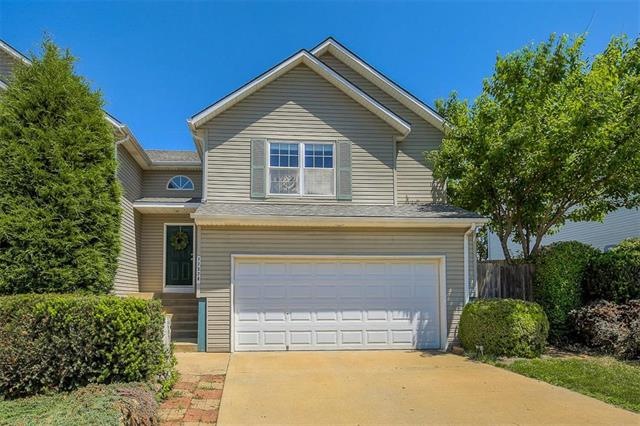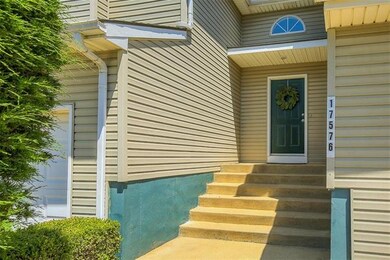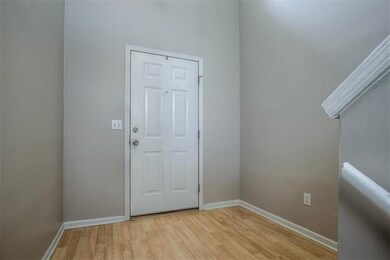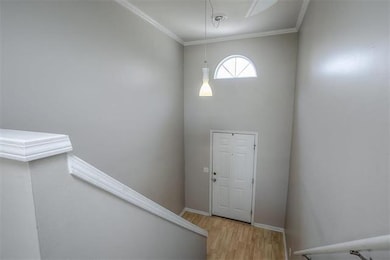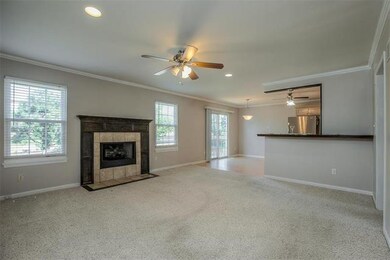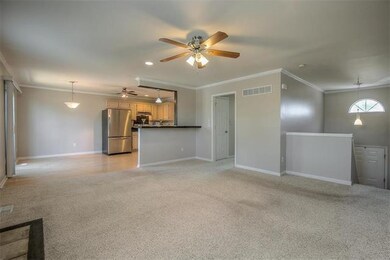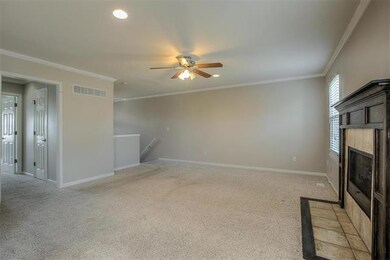
17576 W 111th Place Olathe, KS 66061
Estimated Value: $267,000 - $296,887
Highlights
- Vaulted Ceiling
- Granite Countertops
- Shades
- Woodland Elementary School Rated A
- Skylights
- Enclosed patio or porch
About This Home
As of July 2018Light and bright and ready for you to call it home! 3 Bed, 2.5 baths, 2 car garage and fast access to everything! Spacious kitchen with breakfast bar opens to family room and beautiful fireplace. Large master, full bath and walk-in closet on main level with 2 additional bedrooms and bath on lower level. Wood floors in kitchen, entry and master bath. Sunny backyard and new deck (2018). Award-winning Olathe schools. Move right in! Please call second listing agent with any questions.
Last Agent to Sell the Property
KW Diamond Partners License #BR00009815 Listed on: 06/02/2018

Townhouse Details
Home Type
- Townhome
Est. Annual Taxes
- $2,036
Year Built
- Built in 1998
Lot Details
- 5,837
Parking
- 2 Car Attached Garage
Home Design
- Half Duplex
- Split Level Home
- Composition Roof
- Vinyl Siding
Interior Spaces
- Wet Bar: All Carpet, Ceramic Tiles, Double Vanity, Shower Over Tub, Laminate Counters, Separate Shower And Tub, All Window Coverings, Ceiling Fan(s), Fireplace, Shades/Blinds
- Built-In Features: All Carpet, Ceramic Tiles, Double Vanity, Shower Over Tub, Laminate Counters, Separate Shower And Tub, All Window Coverings, Ceiling Fan(s), Fireplace, Shades/Blinds
- Vaulted Ceiling
- Ceiling Fan: All Carpet, Ceramic Tiles, Double Vanity, Shower Over Tub, Laminate Counters, Separate Shower And Tub, All Window Coverings, Ceiling Fan(s), Fireplace, Shades/Blinds
- Skylights
- Shades
- Plantation Shutters
- Drapes & Rods
- Family Room with Fireplace
- Finished Basement
- Basement Window Egress
Kitchen
- Granite Countertops
- Laminate Countertops
Flooring
- Wall to Wall Carpet
- Linoleum
- Laminate
- Stone
- Ceramic Tile
- Luxury Vinyl Plank Tile
- Luxury Vinyl Tile
Bedrooms and Bathrooms
- 3 Bedrooms
- Cedar Closet: All Carpet, Ceramic Tiles, Double Vanity, Shower Over Tub, Laminate Counters, Separate Shower And Tub, All Window Coverings, Ceiling Fan(s), Fireplace, Shades/Blinds
- Walk-In Closet: All Carpet, Ceramic Tiles, Double Vanity, Shower Over Tub, Laminate Counters, Separate Shower And Tub, All Window Coverings, Ceiling Fan(s), Fireplace, Shades/Blinds
- Double Vanity
- Bathtub with Shower
Schools
- Woodland Elementary School
- Olathe Northwest High School
Additional Features
- Enclosed patio or porch
- Forced Air Heating and Cooling System
Community Details
- Brookview Subdivision
Listing and Financial Details
- Exclusions: Shed in backyard
- Assessor Parcel Number DP06670000 0001
Ownership History
Purchase Details
Home Financials for this Owner
Home Financials are based on the most recent Mortgage that was taken out on this home.Purchase Details
Home Financials for this Owner
Home Financials are based on the most recent Mortgage that was taken out on this home.Similar Homes in the area
Home Values in the Area
Average Home Value in this Area
Purchase History
| Date | Buyer | Sale Price | Title Company |
|---|---|---|---|
| Luther Kristina R | -- | Platinum Title Llc | |
| Mcqueen Jonathan D | -- | Heartland Title |
Mortgage History
| Date | Status | Borrower | Loan Amount |
|---|---|---|---|
| Open | Luther Kristina R | $168,884 | |
| Previous Owner | Mcqueen Jonathan D | $97,000 | |
| Previous Owner | Mcqueen Jonathan D | $102,000 |
Property History
| Date | Event | Price | Change | Sq Ft Price |
|---|---|---|---|---|
| 07/17/2018 07/17/18 | Sold | -- | -- | -- |
| 06/03/2018 06/03/18 | Pending | -- | -- | -- |
| 06/02/2018 06/02/18 | For Sale | $165,000 | -- | $156 / Sq Ft |
Tax History Compared to Growth
Tax History
| Year | Tax Paid | Tax Assessment Tax Assessment Total Assessment is a certain percentage of the fair market value that is determined by local assessors to be the total taxable value of land and additions on the property. | Land | Improvement |
|---|---|---|---|---|
| 2024 | $3,113 | $28,210 | $4,514 | $23,696 |
| 2023 | $3,047 | $26,864 | $4,102 | $22,762 |
| 2022 | $2,782 | $23,886 | $3,417 | $20,469 |
| 2021 | $2,792 | $22,701 | $3,417 | $19,284 |
| 2020 | $2,655 | $21,413 | $2,974 | $18,439 |
| 2019 | $2,467 | $19,780 | $2,974 | $16,806 |
| 2018 | $2,408 | $19,182 | $2,701 | $16,481 |
| 2017 | $2,237 | $17,652 | $2,701 | $14,951 |
| 2016 | $2,171 | $17,572 | $2,347 | $15,225 |
| 2015 | $2,150 | $17,411 | $2,347 | $15,064 |
| 2013 | -- | $15,376 | $2,152 | $13,224 |
Agents Affiliated with this Home
-
Chuck Jansen
C
Seller's Agent in 2018
Chuck Jansen
KW Diamond Partners
(913) 710-2597
11 in this area
60 Total Sales
-
Susanna Dickerson

Seller Co-Listing Agent in 2018
Susanna Dickerson
KW Diamond Partners
(913) 322-7500
16 in this area
55 Total Sales
-
Jim Montemayor
J
Buyer's Agent in 2018
Jim Montemayor
KW KANSAS CITY METRO
(913) 825-7500
3 in this area
18 Total Sales
Map
Source: Heartland MLS
MLS Number: 2110373
APN: DP06670000-0001A
- 17525 W 111th Ct
- 11532 S Lennox St
- 11408 S Hunter Dr
- 11545 S Bell Court Dr Unit 101
- 11662 S Parkwood Dr
- 11546 S Northwood Dr
- No Address W 119th St
- 11580 S Skyview Ln
- 19257 W 114th Terrace
- 19345 W 114th Terrace
- 19444 W 114th Terrace
- 10916 S Barker Rd
- 19466 W 114th Terrace
- 19455 W 114th Terrace
- 11487 S Cornice St
- 19499 W 114th Terrace
- 19543 W 114th Terrace
- 11861 S Skyview Ln
- 11477 S Langley St
- 11448 S Langley St
- 17576 W 111th Place
- 17578 W 111th Place
- 17566 W 111th Place
- 17558 W 111th Place
- 17561 W 111th Place
- 17602 W 111th Place
- 17556 W 111th Place
- 17551 W 111th Place
- 17604 W 111th Place
- 17541 W 111th Place
- 17615 W 111th Place
- 17546 W 111th Place
- 17610 W 111th Place
- 17617 W 111th Place
- 17584 W 111th Terrace
- 17594 W 111th Terrace
- 17531 W 111th Place
- 17623 W 111th Place
- 17574 W 111th Terrace
- 17612 W 111th Place
