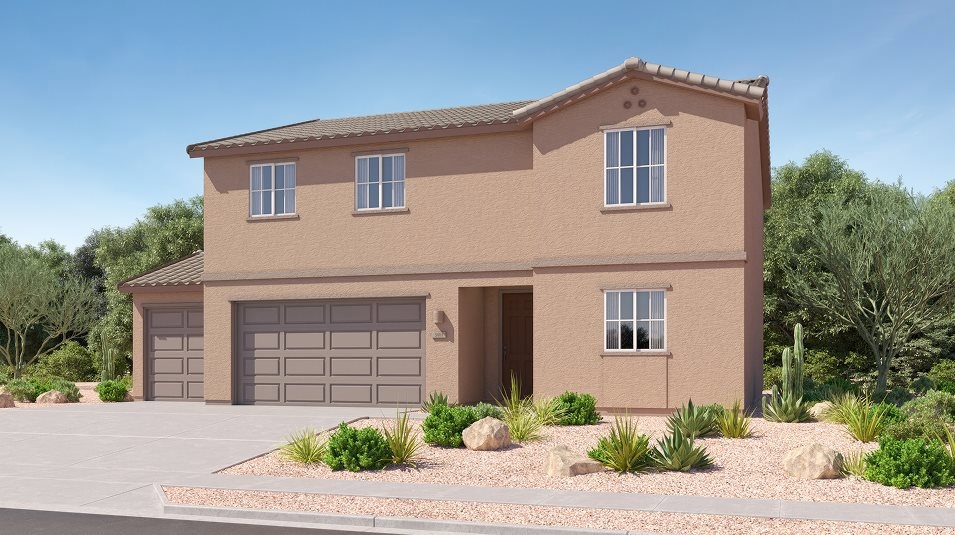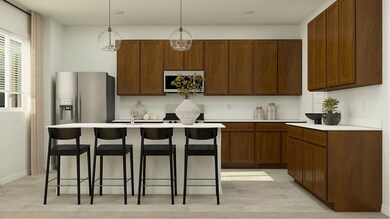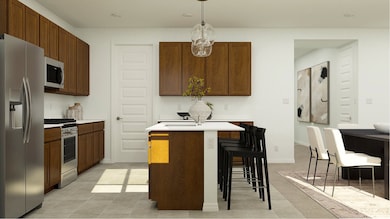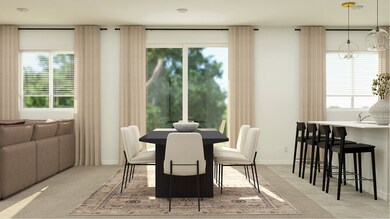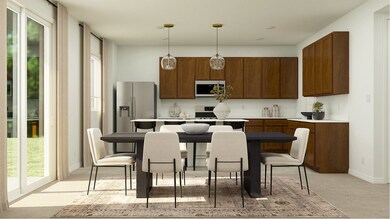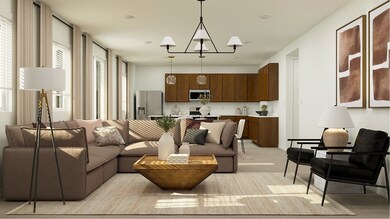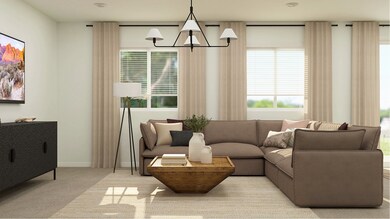
Estimated payment $2,819/month
Total Views
2,581
5
Beds
3
Baths
2,629
Sq Ft
$164
Price per Sq Ft
Highlights
- New Construction
- Baseball Field
- Trails
- Sycamore Elementary School Rated A
- Park
About This Home
The first floor of this new two-story home is host to an inviting open-concept layout for simple multitasking and everyday transitions, with a convenient bedroom near the front off the foyer, ideal as a guest suite or home office. On the second level, a versatile loft provides a shared living area easily accessible from four bedrooms, including the luxe owner’s suite with a full bathroom and generous walk-in closet.
Home Details
Home Type
- Single Family
Parking
- 3 Car Garage
Home Design
- New Construction
- Quick Move-In Home
- Haven Plan
Interior Spaces
- 2,629 Sq Ft Home
- 2-Story Property
Bedrooms and Bathrooms
- 5 Bedrooms
- 3 Full Bathrooms
Community Details
Overview
- Actively Selling
- Built by Lennar
- Santa Rita Ranch Santa Rita Ranch Iii Subdivision
Recreation
- Baseball Field
- Community Basketball Court
- Community Playground
- Park
- Trails
Sales Office
- 17438 S Hayward Pl
- Vail, AZ 85641
- 520-399-7923
- Builder Spec Website
Office Hours
- Mon-Sun: 8AM-5PM
Map
Create a Home Valuation Report for This Property
The Home Valuation Report is an in-depth analysis detailing your home's value as well as a comparison with similar homes in the area
Similar Homes in Vail, AZ
Home Values in the Area
Average Home Value in this Area
Purchase History
| Date | Type | Sale Price | Title Company |
|---|---|---|---|
| Special Warranty Deed | $142,440 | Lennar Title | |
| Special Warranty Deed | -- | -- | |
| Special Warranty Deed | -- | -- | |
| Special Warranty Deed | -- | -- | |
| Special Warranty Deed | $1,848,005 | Title Security Agency Llc |
Source: Public Records
Property History
| Date | Event | Price | Change | Sq Ft Price |
|---|---|---|---|---|
| 07/21/2025 07/21/25 | Pending | -- | -- | -- |
| 07/11/2025 07/11/25 | Price Changed | $431,040 | -0.3% | $164 / Sq Ft |
| 07/08/2025 07/08/25 | Price Changed | $432,290 | -0.3% | $164 / Sq Ft |
| 06/20/2025 06/20/25 | Price Changed | $433,490 | -0.2% | $165 / Sq Ft |
| 06/17/2025 06/17/25 | Price Changed | $434,490 | -1.3% | $165 / Sq Ft |
| 05/22/2025 05/22/25 | Price Changed | $439,990 | -2.2% | $167 / Sq Ft |
| 05/01/2025 05/01/25 | Price Changed | $449,990 | -3.2% | $171 / Sq Ft |
| 04/23/2025 04/23/25 | Price Changed | $464,990 | -3.1% | $177 / Sq Ft |
| 04/16/2025 04/16/25 | Price Changed | $479,990 | -2.0% | $183 / Sq Ft |
| 03/29/2025 03/29/25 | Price Changed | $489,990 | -2.0% | $186 / Sq Ft |
| 03/20/2025 03/20/25 | Price Changed | $499,990 | -2.0% | $190 / Sq Ft |
| 03/15/2025 03/15/25 | For Sale | $509,990 | -- | $194 / Sq Ft |
Nearby Homes
- 17596 S Ironwood Bend Dr
- 17597 S Ironwood Bend Dr
- 17602 S Ironwood Bend Dr
- 17608 S Ironwood Bend Dr
- 17611 S Ironwood Bend Dr
- 17428 S Ridgerunner Dr
- 17303 S Nicholas Falls Dr
- 17291 S Nicholas Falls Dr
- 10822 E Franklin Falls Way
- 17603 S Ironwood Bend Dr
- 17585 S Ironwood Bend Dr
- 17625 S Ironwood Bend Dr
- 17579 S Ironwood Bend Dr
- 17631 S Ironwood Bend Dr
- 17572 S Ironwood Bend Dr
- 17617 S Ironwood Bend Dr
- 17591 S Ironwood Bend Dr
- 17438 S Hayward Place
- 17438 S Hayward Place
- 17438 S Hayward Place
- 664 S Painted River Way
- 679 S Painted River Way
- 261 E Forrest Feezor St
- 535 S Sweet Ridge Dr
- 702 S Adanirom Judson Ave
- 1258 S Nedra Place
- 139 W Cheevers St
- 200 Imperial Ct
- 16945 S Vanilla Orchid Dr
- 11921 E Ryscott Cir
- 5860 E Comsoft Place
- 12742 E Joffroy Dr
- 11316 S Weismann Dr
- 12775 E Russo Dr
- 11990 E Chavez Dr
- 10813 S Bear Table Tank Dr
- 11150 S Golden Aspen Dr
- 10686 S Kush Canyon Ln
- 10832 S Alley Mountain Dr
- 13681 E Vía Valle de Lobo
