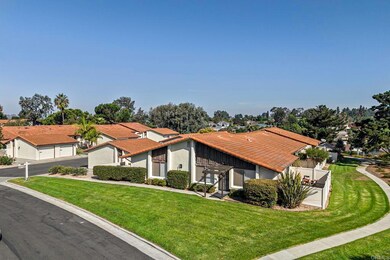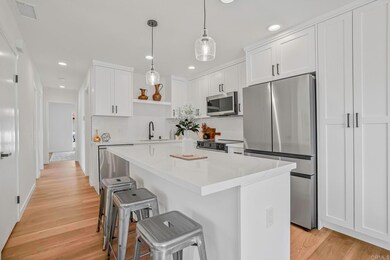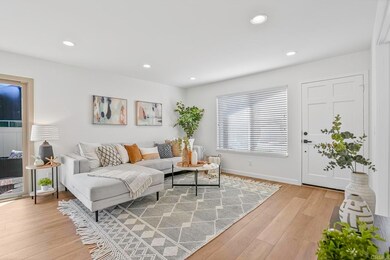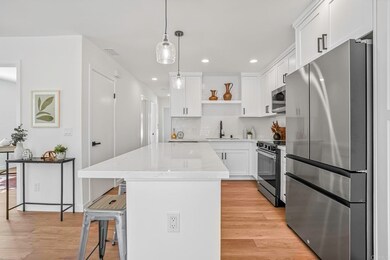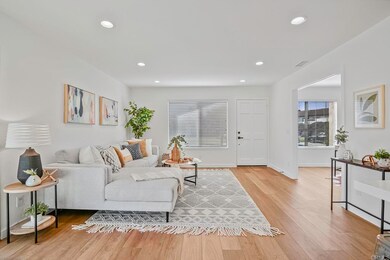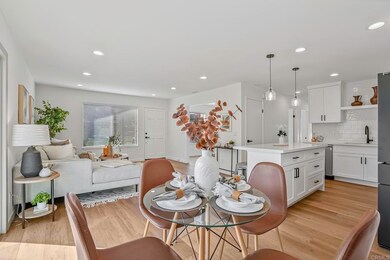
1758 Charleston Ln Encinitas, CA 92024
Central Encinitas NeighborhoodHighlights
- Golf Course Community
- Senior Community
- 1.49 Acre Lot
- In Ground Pool
- Updated Kitchen
- Open Floorplan
About This Home
As of November 2024HIGH end finishes in HIGH COUNTRY VILLAS, a Spanish dream community for 55+. Completely remodeled down to the studs, this sunny, fresh & bright 3 bed/2 bath Spanish villa will enchant. A desirable corner lot near the Forestdale pool area & golf course offers both a garage plus extra parking. There is a patio off the primary bedroom for enjoying morning coffee and another private, fenced patio/side yard off the living area for relaxation or dining outdoors. The kitchen has been tastefully remodeled with brand a new suite of stainless appliances, carrera quartz counters with subtle grey veining & a sparkling ceramic subway backsplash dramatically reaching the ceiling. Each individual new shaker style cabinet is custom millwork, not purchased, but crafted by hand. Floors throughout are wide planks in a french oak tone. The bathrooms are completely remodeled & enhanced with vertical subway shower surrounds, upgraded hardware & furniture-style vanities in crisp white. Mirrors, fixtures and hardware in a sleek stunning black are offset by walls of serene white. The community offers both fun and relaxation, with clubhouse, grassy parks, pool/spa, golf, bocce ball, game nights, pickleball & more. With beaches nearby, Encinitas coastal boutiques, the Forum shopping center & restaurants galore... it's like being on vacation every day... and you've earned that.
Last Agent to Sell the Property
Willis Allen Real Estate Brokerage Email: llastovic@gmail.com License #01856249 Listed on: 10/11/2024

Property Details
Home Type
- Condominium
Est. Annual Taxes
- $3,108
Year Built
- Built in 1974
Lot Details
- 1 Common Wall
- Landscaped
- Level Lot
- Back Yard
HOA Fees
- $435 Monthly HOA Fees
Parking
- 1 Car Attached Garage
- 1 Open Parking Space
Home Design
- Spanish Architecture
- Additions or Alterations
- Planned Development
- Spanish Tile Roof
Interior Spaces
- 1,056 Sq Ft Home
- 1-Story Property
- Open Floorplan
- Recessed Lighting
- Living Room
- Vinyl Flooring
- Neighborhood Views
- Pest Guard System
Kitchen
- Updated Kitchen
- Breakfast Bar
- Self-Cleaning Convection Oven
- Electric Oven
- Electric Range
- Recirculated Exhaust Fan
- Microwave
- Freezer
- Ice Maker
- Water Line To Refrigerator
- Dishwasher
- Kitchen Island
- Quartz Countertops
- Pots and Pans Drawers
- Self-Closing Drawers and Cabinet Doors
- Disposal
Bedrooms and Bathrooms
- 3 Main Level Bedrooms
- Remodeled Bathroom
- 2 Full Bathrooms
- Quartz Bathroom Countertops
- Exhaust Fan In Bathroom
Laundry
- Laundry Room
- Laundry in Garage
- Dryer
- Washer
Pool
- In Ground Pool
- In Ground Spa
Outdoor Features
- Enclosed patio or porch
Location
- Property is near a clubhouse
- Suburban Location
Schools
- Park Dale Lane Elementary School
- Oak Crest Middle School
- La Costa Canyon High School
Utilities
- Forced Air Heating and Cooling System
- Central Water Heater
Listing and Financial Details
- Tax Tract Number 174
- Assessor Parcel Number 2592222013
- Tax Block 19147
Community Details
Overview
- Senior Community
- Master Insurance
- 549 Units
- High Country Villas Association, Phone Number (760) 635-1405
- Keystone Residential HOA
- High Country Subdivision
- Village Park
- Maintained Community
Amenities
- Clubhouse
- Recreation Room
Recreation
- Golf Course Community
- Pickleball Courts
- Bocce Ball Court
- Community Pool
- Community Spa
- Park
Pet Policy
- Pets Allowed
Ownership History
Purchase Details
Home Financials for this Owner
Home Financials are based on the most recent Mortgage that was taken out on this home.Purchase Details
Purchase Details
Purchase Details
Purchase Details
Home Financials for this Owner
Home Financials are based on the most recent Mortgage that was taken out on this home.Purchase Details
Home Financials for this Owner
Home Financials are based on the most recent Mortgage that was taken out on this home.Purchase Details
Purchase Details
Similar Homes in the area
Home Values in the Area
Average Home Value in this Area
Purchase History
| Date | Type | Sale Price | Title Company |
|---|---|---|---|
| Grant Deed | $1,110,000 | Ticor Title | |
| Grant Deed | $1,110,000 | Ticor Title | |
| Grant Deed | -- | Ticor Title | |
| Grant Deed | -- | Ticor Title | |
| Interfamily Deed Transfer | -- | None Available | |
| Quit Claim Deed | -- | None Available | |
| Grant Deed | $150,000 | Lawyers Title | |
| Interfamily Deed Transfer | -- | -- | |
| Interfamily Deed Transfer | -- | -- | |
| Interfamily Deed Transfer | -- | -- | |
| Interfamily Deed Transfer | -- | -- |
Mortgage History
| Date | Status | Loan Amount | Loan Type |
|---|---|---|---|
| Previous Owner | $190,000 | Purchase Money Mortgage |
Property History
| Date | Event | Price | Change | Sq Ft Price |
|---|---|---|---|---|
| 06/19/2025 06/19/25 | For Rent | $4,200 | 0.0% | -- |
| 11/20/2024 11/20/24 | Sold | $1,110,000 | +0.9% | $1,051 / Sq Ft |
| 10/27/2024 10/27/24 | Pending | -- | -- | -- |
| 10/11/2024 10/11/24 | For Sale | $1,100,000 | -- | $1,042 / Sq Ft |
Tax History Compared to Growth
Tax History
| Year | Tax Paid | Tax Assessment Tax Assessment Total Assessment is a certain percentage of the fair market value that is determined by local assessors to be the total taxable value of land and additions on the property. | Land | Improvement |
|---|---|---|---|---|
| 2025 | $3,108 | $1,110,000 | $1,000,000 | $110,000 |
| 2024 | $3,108 | $234,784 | $125,218 | $109,566 |
| 2023 | $2,989 | $230,181 | $122,763 | $107,418 |
| 2022 | $2,897 | $225,668 | $120,356 | $105,312 |
| 2021 | $2,827 | $221,245 | $117,997 | $103,248 |
| 2020 | $2,764 | $218,978 | $116,788 | $102,190 |
| 2019 | $2,714 | $214,686 | $114,499 | $100,187 |
| 2018 | $2,677 | $210,477 | $112,254 | $98,223 |
| 2017 | $2,635 | $206,351 | $110,053 | $96,298 |
| 2016 | $2,562 | $202,306 | $107,896 | $94,410 |
| 2015 | $2,501 | $199,268 | $106,276 | $92,992 |
| 2014 | $2,429 | $195,366 | $104,195 | $91,171 |
Agents Affiliated with this Home
-
Karen Matsukevich

Seller's Agent in 2025
Karen Matsukevich
Stubbs Real Estate, Inc.
(858) 945-0516
7 Total Sales
-
Lucienne Lastovic

Seller's Agent in 2024
Lucienne Lastovic
Willis Allen
(858) 756-0400
3 in this area
18 Total Sales
-
Ryan Dalzell

Buyer's Agent in 2024
Ryan Dalzell
Compass
(858) 922-2900
8 in this area
51 Total Sales
Map
Source: California Regional Multiple Listing Service (CRMLS)
MLS Number: NDP2409018
APN: 259-222-20-13
- 1829 Forestdale Dr
- 1866 Forestdale Dr
- 129 Five Crowns Way
- 1810 Stanton Rd
- 1635 Olmeda St
- 235 Cerro St
- 1604 Olmeda St
- 155 Countrywood Ln
- 135 Countrywood Ln
- 2005 Countrywood Ct
- 2112 Park Dale Ln
- 1833 Stonebrook Ln
- 245 Fairlee Ln
- 1982 Fairlee Dr
- 108 S Kihridge Ln
- 1641 Tucker Ln
- 1543 Calle Violetas
- 1554 Traveld Way
- 1601 Tucker Ln
- 307 Sierra Ridge Dr

