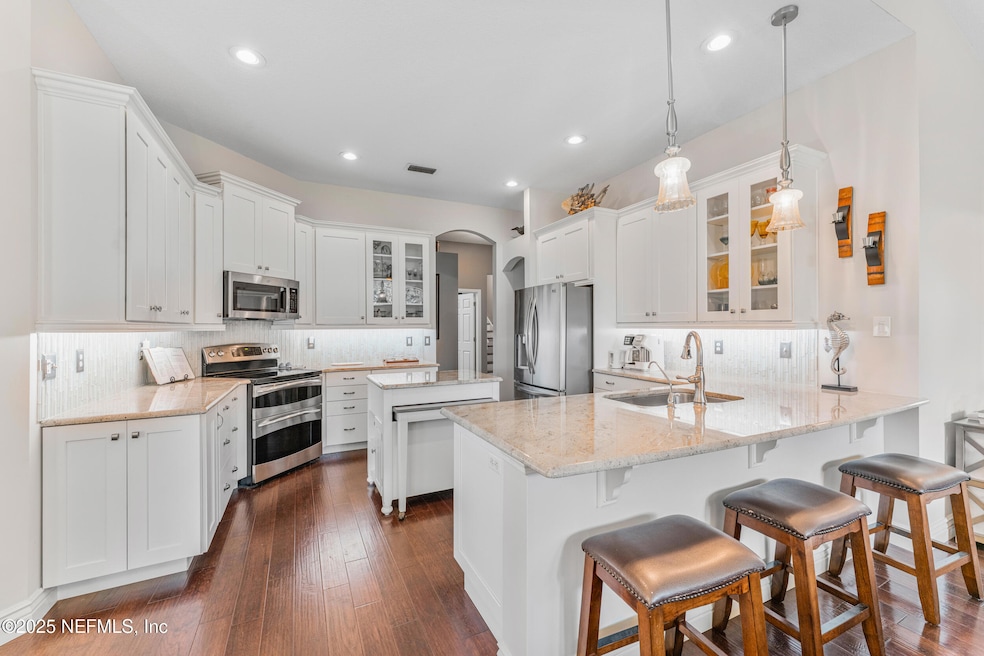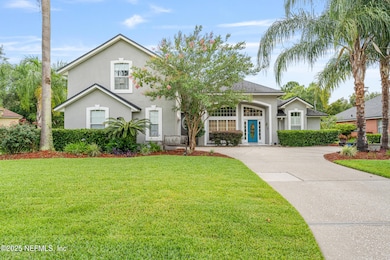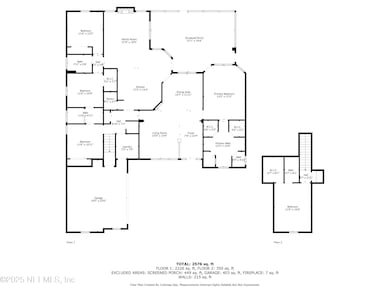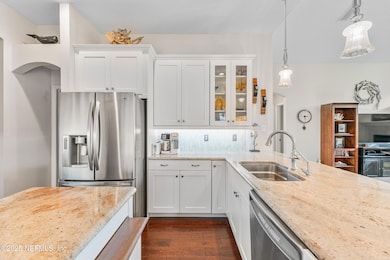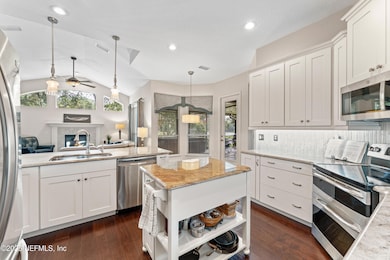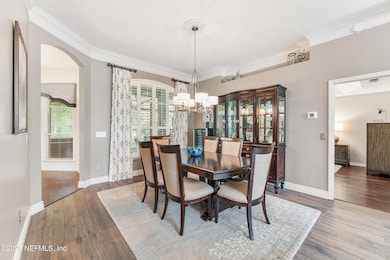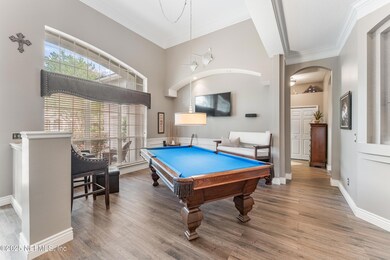
1758 Country Walk Dr Fleming Island, FL 32003
Estimated payment $3,741/month
Highlights
- Boat Dock
- Golf Course Community
- Open Floorplan
- Fleming Island Elementary School Rated A
- Pond View
- Clubhouse
About This Home
If you're dreaming of palm trees, golf course views, and weekends spent poolside, Eagle Harbor delivers! This master-planned Fleming Island community is known for its resort-style amenities, including a newly renovated swim park, a vibrant tennis and pickleball scene and a stunning 18-hole golf course. At 1758 Country Walk Dr, you're in the heart of it all — on one of the most desirable streets in the neighborhood, just minutes from top-rated schools like Fleming Island Elementary and St. Johns Classical Academy.
But this home offers more than just location, it's loaded with upgrades and designed for the Florida lifestyle.
Step inside and be greeted by soaring ceilings and abundant natural light. The open layout is perfect for entertaining, featuring a spacious formal dining and living area that flows right into a fully renovated kitchen. You'll love showcasing your culinary creations with all-new soft-close-dovetail cabinetry, complete with pull-outs, spice racks, and lazy Susa Every detail thoughtfully designed.
The primary suite feels like a private retreat, with a spa-inspired ensuite featuring new flooring, dual vanities with designer tile backsplash, a freestanding soaking tub, and a walk-in shower that brings the spa home.
Downstairs, you'll find three generously sized guest bedrooms all with their own easy access to updated baths. Upstairs, a bonus/5th bedroom with a full private bath offers flexible space for guests, a home office, or a media room.
Outside, your backyard is an extension of the lifestyle pond views, peaceful greenery, and a covered lanai made for relaxing in the shade. And when the sun goes down? Gather around the backyard firepit with a glass of wine at sunset and soak in the serenity.
Just across the street, Lick Skillet Park offers a perfect spot for dog walks, playtime, and even community events or private parties at the on-site lodge. Want dinner with a view? Talons Clubhouse & Restaurant is just around the corner, where you can unwind on the patio and watch golfers chip away at the driving range.
Additional highlights include: Brand New HVAC, plantation shutters and custom drapery. Convenient access to Baptist Medical Center Clay, St. Vincents Clay, Orange Park Medical Center and NAS JAX. Come experience the best of Eagle Harbor!
Listing Agent
BERKSHIRE HATHAWAY HOMESERVICES FLORIDA NETWORK REALTY License #3362712 Listed on: 06/05/2025

Home Details
Home Type
- Single Family
Est. Annual Taxes
- $4,699
Year Built
- Built in 1999
Lot Details
- 10,019 Sq Ft Lot
- Wrought Iron Fence
HOA Fees
- $5 Monthly HOA Fees
Parking
- 2 Car Garage
Home Design
- Traditional Architecture
- Shingle Roof
- Stucco
Interior Spaces
- 2,628 Sq Ft Home
- 2-Story Property
- Open Floorplan
- Vaulted Ceiling
- Ceiling Fan
- Gas Fireplace
- Plantation Shutters
- Screened Porch
- Pond Views
- Electric Dryer Hookup
Kitchen
- Breakfast Area or Nook
- Eat-In Kitchen
- Electric Range
- Microwave
- Dishwasher
- Kitchen Island
Flooring
- Wood
- Tile
Bedrooms and Bathrooms
- 5 Bedrooms
- Split Bedroom Floorplan
- Walk-In Closet
- Jack-and-Jill Bathroom
- 4 Full Bathrooms
- Freestanding Bathtub
- Soaking Tub
- Bathtub With Separate Shower Stall
Schools
- Fleming Island Elementary School
- Lakeside Middle School
- Fleming Island High School
Additional Features
- Fire Pit
- Central Heating and Cooling System
Listing and Financial Details
- Assessor Parcel Number 32042602126201913
Community Details
Overview
- Eagle Harbor Subdivision
Amenities
- Clubhouse
Recreation
- Boat Dock
- Golf Course Community
- Tennis Courts
- Community Basketball Court
- Pickleball Courts
- Community Playground
- Park
- Jogging Path
Map
Home Values in the Area
Average Home Value in this Area
Tax History
| Year | Tax Paid | Tax Assessment Tax Assessment Total Assessment is a certain percentage of the fair market value that is determined by local assessors to be the total taxable value of land and additions on the property. | Land | Improvement |
|---|---|---|---|---|
| 2024 | $4,585 | $278,638 | -- | -- |
| 2023 | $4,585 | $270,523 | $0 | $0 |
| 2022 | $4,282 | $262,644 | $0 | $0 |
| 2021 | $4,265 | $254,995 | $0 | $0 |
| 2020 | $4,141 | $251,475 | $0 | $0 |
| 2019 | $4,092 | $245,822 | $0 | $0 |
| 2018 | $3,822 | $241,238 | $0 | $0 |
| 2017 | $3,807 | $236,276 | $0 | $0 |
| 2016 | $3,652 | $231,416 | $0 | $0 |
| 2015 | $5,131 | $229,807 | $0 | $0 |
| 2014 | $5,265 | $227,983 | $0 | $0 |
Property History
| Date | Event | Price | Change | Sq Ft Price |
|---|---|---|---|---|
| 08/14/2025 08/14/25 | Price Changed | $615,000 | -3.1% | $234 / Sq Ft |
| 06/05/2025 06/05/25 | For Sale | $635,000 | -- | $242 / Sq Ft |
Mortgage History
| Date | Status | Loan Amount | Loan Type |
|---|---|---|---|
| Closed | $100,000 | New Conventional | |
| Closed | $245,000 | Unknown | |
| Closed | $277,340 | Credit Line Revolving | |
| Closed | $75,000 | Unknown | |
| Closed | $50,000 | Credit Line Revolving |
Similar Homes in Fleming Island, FL
Source: realMLS (Northeast Florida Multiple Listing Service)
MLS Number: 2090945
APN: 32-04-26-021262-019-13
- 2305 Range Crescent Ct
- 1685 Pinecrest Dr
- 2017 Pond Ridge Ct Unit 1003
- 1684 Sanctuary Way
- 1724 Sanctuary Way
- 1675 Rustling Dr
- 1884 Lake Forest Ln
- 2168 Deer Run Ln
- 1576 Linkside Dr
- 1720 Cross Pines Dr
- 1700 Waters Edge Dr
- 2032 Trailing Pines Way
- 1683 Waters Edge Dr
- 2148 Blue Heron Cove Dr
- 2268 S Brook Dr
- 2480 Stoney Glen Dr
- 1903 Salt Creek Dr
- 2299 S Brook Dr
- 1630 Highland View Ct
- 1506 Waterbridge Ct
- 1672 Pinecrest Dr
- 1754 Rustling Dr
- 1717 County Road 220
- 1964 Little River Dr
- 1906 Suwannee River Dr
- 1618 Highland View Ct
- 1588 Winston Ln
- 1656 Fairway Ridge Dr
- 1591 Shelter Cove Dr
- 1541 Shelter Cove Dr
- 2208 Wide Reach Dr
- 1917 St George Ct
- 1848 Broadhaven Dr
- 1847 Silver Point
- 1921 Moorings Cir
- 1757 Theodora Ln
- 1685 Farm Way
- 1729 Farm Way
- 2055 Ashton St
- 1906 Silo Oaks Place
