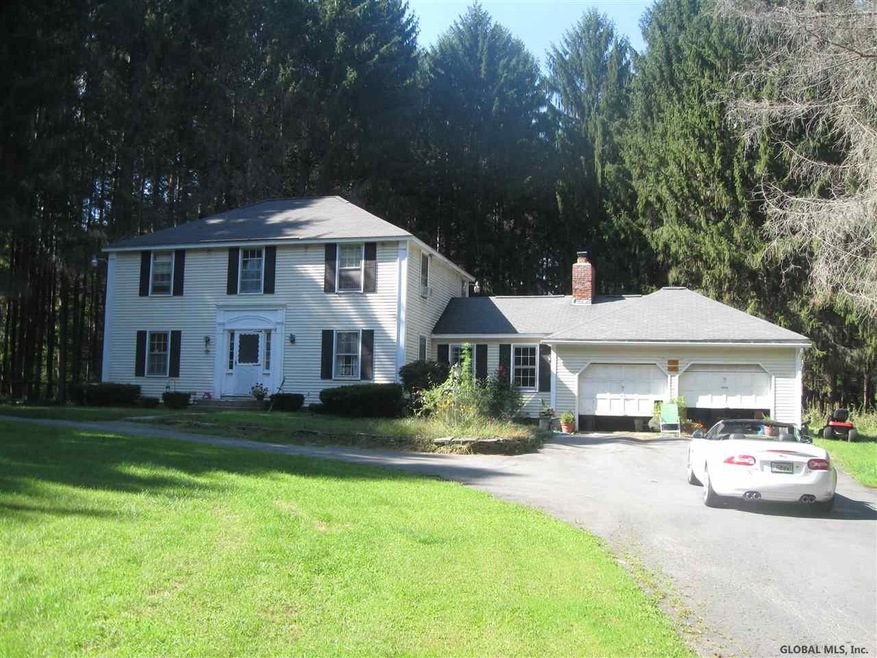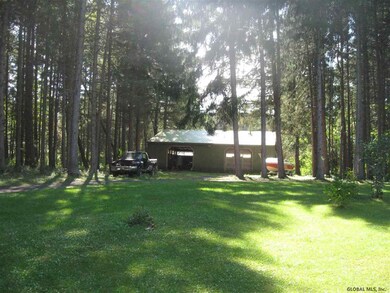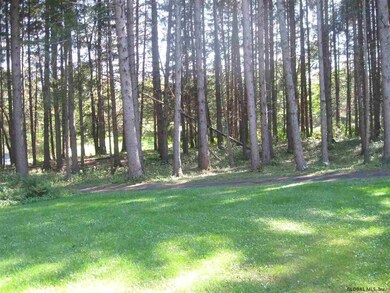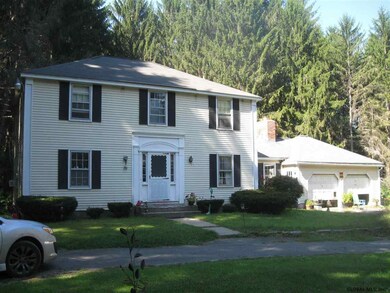
1758 Delaware Turnpike Delmar, NY 12054
Albany County NeighborhoodEstimated Value: $428,212 - $510,000
Highlights
- Barn
- Colonial Architecture
- Wooded Lot
- 7 Acre Lot
- Private Lot
- 1 Fireplace
About This Home
As of December 2015This Center hall colonial sits back nearly 300' off the road and is surrounded by 7 acres of private land & lots of wild life. The house is in need of updating & needs to be emptied out & decluttered. HW flrs throughout. Wood FPin the fam/rm. 3 season room overlooks woods. Huge barn & shed on property as well which could accommodate recreational vehicles or farm equipment. So much potential to fix the current house or build more houses on the property. Property sold as is. Not staged for showings. Good Condition
Last Agent to Sell the Property
Gucciardo Real Estate LLC License #10491202389 Listed on: 09/18/2015
Last Buyer's Agent
Judith Hervieux
Hervieux-Bryce Real Estate
Home Details
Home Type
- Single Family
Est. Annual Taxes
- $5,000
Year Built
- Built in 1968
Lot Details
- 7 Acre Lot
- Private Lot
- Level Lot
- Wooded Lot
Parking
- 2 Car Garage
- Off-Street Parking
Home Design
- Colonial Architecture
- Vinyl Siding
- Asphalt
Interior Spaces
- 1 Fireplace
- Pull Down Stairs to Attic
Kitchen
- Eat-In Kitchen
- Oven
- Range
- Dishwasher
Bedrooms and Bathrooms
- 4 Bedrooms
Basement
- Basement Fills Entire Space Under The House
- Laundry in Basement
Outdoor Features
- Exterior Lighting
- Shed
- Outbuilding
Farming
- Barn
Utilities
- Forced Air Heating and Cooling System
- Heating System Uses Oil
- Drilled Well
- Septic Tank
- Cable TV Available
Community Details
- No Home Owners Association
- Colonial
Listing and Financial Details
- Legal Lot and Block 22 / 2
- Assessor Parcel Number 013400 106-2-22
Ownership History
Purchase Details
Home Financials for this Owner
Home Financials are based on the most recent Mortgage that was taken out on this home.Purchase Details
Similar Homes in Delmar, NY
Home Values in the Area
Average Home Value in this Area
Purchase History
| Date | Buyer | Sale Price | Title Company |
|---|---|---|---|
| Luther Matthew B | $274,000 | None Available | |
| Many Frances K | $293,500 | None Available |
Mortgage History
| Date | Status | Borrower | Loan Amount |
|---|---|---|---|
| Open | Luther Jill M | $200,000 | |
| Closed | Luther Matthew B | $259,536 |
Property History
| Date | Event | Price | Change | Sq Ft Price |
|---|---|---|---|---|
| 12/22/2015 12/22/15 | Sold | $275,000 | -5.1% | $135 / Sq Ft |
| 10/25/2015 10/25/15 | Pending | -- | -- | -- |
| 10/25/2015 10/25/15 | Price Changed | $289,800 | -6.5% | $142 / Sq Ft |
| 09/17/2015 09/17/15 | For Sale | $309,800 | -- | $152 / Sq Ft |
Tax History Compared to Growth
Tax History
| Year | Tax Paid | Tax Assessment Tax Assessment Total Assessment is a certain percentage of the fair market value that is determined by local assessors to be the total taxable value of land and additions on the property. | Land | Improvement |
|---|---|---|---|---|
| 2024 | $7,897 | $255,000 | $51,000 | $204,000 |
| 2023 | $7,708 | $255,000 | $51,000 | $204,000 |
| 2022 | $7,943 | $255,000 | $51,000 | $204,000 |
| 2021 | $7,771 | $255,000 | $51,000 | $204,000 |
| 2020 | $7,896 | $255,000 | $51,000 | $204,000 |
| 2019 | $6,015 | $255,000 | $51,000 | $204,000 |
| 2018 | $7,413 | $255,000 | $51,000 | $204,000 |
| 2017 | $0 | $255,000 | $51,000 | $204,000 |
| 2016 | $1,755 | $255,000 | $51,000 | $204,000 |
| 2015 | -- | $293,100 | $51,000 | $242,100 |
| 2014 | -- | $293,100 | $51,000 | $242,100 |
Agents Affiliated with this Home
-
Anthony Gucciardo

Seller's Agent in 2015
Anthony Gucciardo
Gucciardo Real Estate LLC
(239) 784-5766
5 in this area
640 Total Sales
-
J
Buyer's Agent in 2015
Judith Hervieux
Hervieux-Bryce Real Estate
-
R
Buyer's Agent in 2015
Robert Sandberg
Rob Mar Realty Inc
Map
Source: Global MLS
MLS Number: 201520487
APN: 013489-106-000-0002-022-000-0000
- 42 Lower Flat Rock Rd
- 192 Groesbeck Rd
- L22 Upper Flat Rock Rd
- L23 Upper Flat Rock Rd
- L40 Tarrytown Rd
- 2046 Delaware Turnpike
- L11.50 Spore Rd
- 77 Cass Hill Rd
- 70 Unionville Feura Bush Rd
- 00 High Meadow Ln
- 2459 Delaware Turnpike
- 29 Wolf Hill Rd
- 195 Bullock Rd
- 1438 Indian Fields Rd
- 0 Bullock Rd
- 1409 Indian Fields Rd
- L13.12 Rowe Rd
- 22 de Cocco Dr
- L38.4 Copeland Hill Rd
- 2678 New Scotland Rd
- 1758 Delaware Turnpike
- 1748 Delaware Turnpike
- 1770 Delaware Turnpike
- 1749 Delaware Turnpike
- 1757 Delaware Turnpike
- 1780 Delaware Turnpike
- 1743 Delaware Turnpike
- 1739 Delaware Turnpike
- 1734 Delaware Turnpike
- 1779 Delaware Turnpike
- 1788 Delaware Turnpike
- 1723 Delaware Turnpike
- 1769 Delaware Turnpike
- 1711 Delaware Turnpike
- 116 Rock City Rd
- 1803 Delaware Turnpike
- 99 Morningstar Ln
- 101 Morningstar Ln
- 101 Morningstar La
- 1701 Delaware Turnpike



