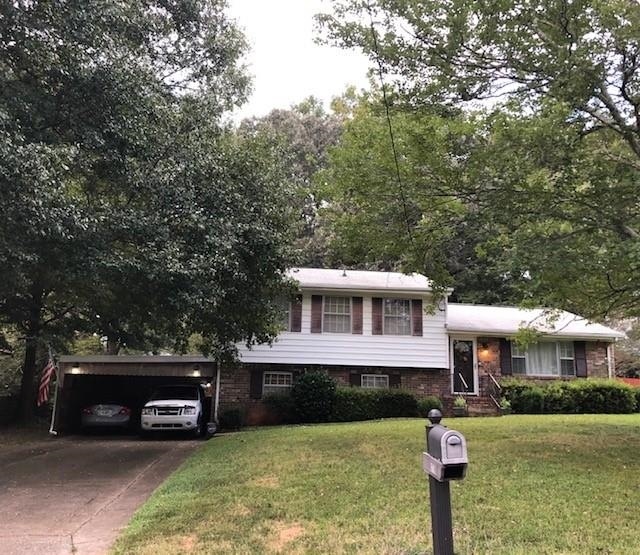Dad's house, retired Navy and he ran a tight ship! Super clean and well cared for! Great den for watching the big game or movies. Has book shelves, window blinds, office area and sliding glass door access to patio and deck. Laundry room, storage closet under the stairs, storage area/wide coat closet/easy access hvac leads to 1/2 bath. 2 car covered carport, big country kitchen with breakfast area with room for an expandable table and china hutch! Kitchen desk, refrigerator, electric stove and microwave and garbage disposal. Separate living room with big picture window. Extra's: Custom wood cased windows, alarm system, solid hardwood doors Upstairs: linen closet, storage closet, renovated master bath with large tile flooring, elongated commode, vanity with marble top, spotless tile shower and tub, modern lighting. Large master bedroom accommodates king size bed and all of the furniture you can use. 2 secondary bedrooms share spotless 1/2 bath, 1 of the bedrooms has another bookshelf and armoire. Ceiling fans throughout, blinds through and some drapes. Roof/HVAC 2010, water heater 2014, HVAC 2020 Out back custom built workshop with power, patio, deck with benches plus a storage barn also with electricity.

