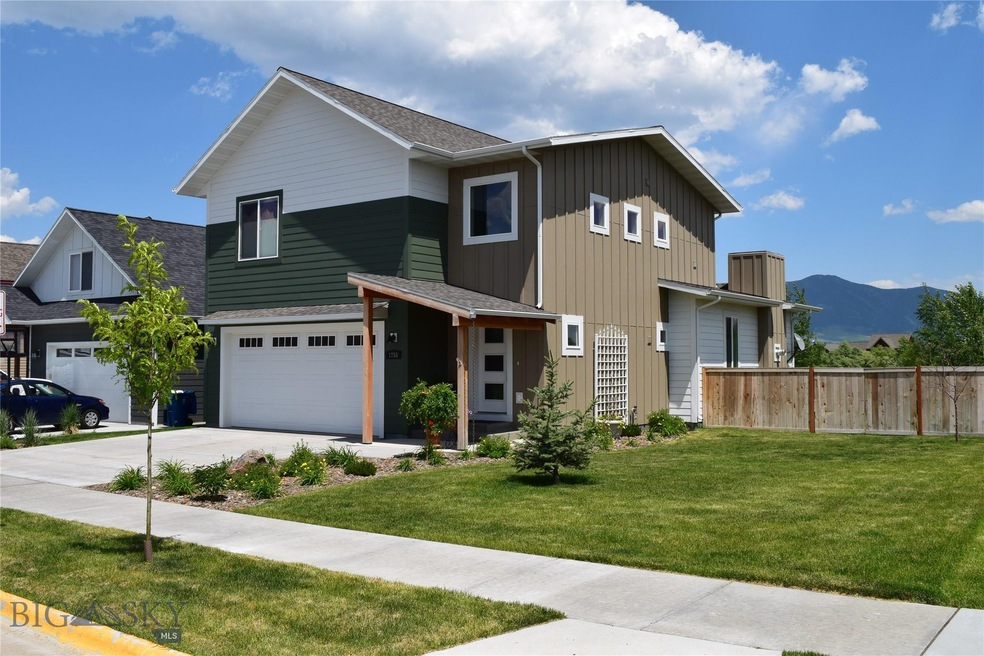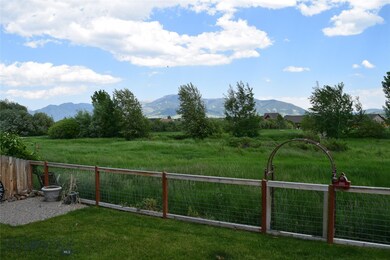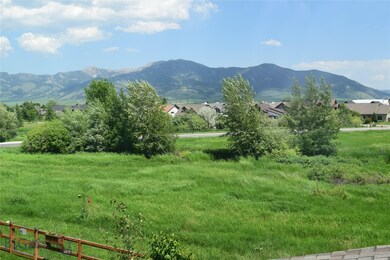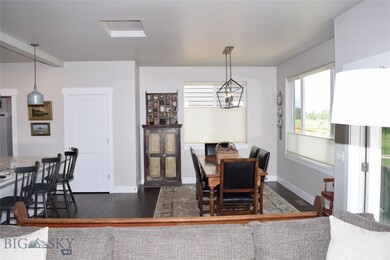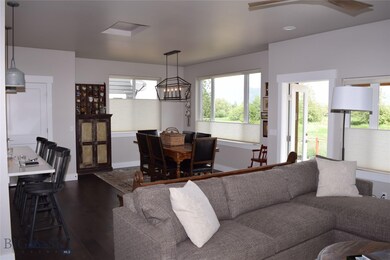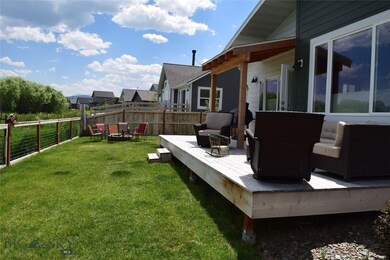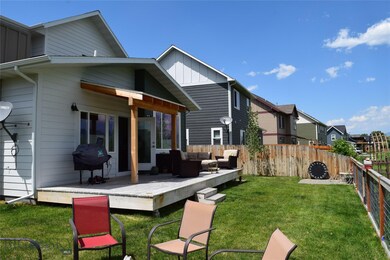
1758 Hunters Way Bozeman, MT 59718
Highlights
- View of Trees or Woods
- Deck
- Wood Flooring
- Emily Dickinson School Rated A
- Traditional Architecture
- 4-minute walk to West Winds Park
About This Home
As of October 2018Stunning home backing to open space with views of the Bridger Mountains. Large beautifully appointed kitchen with quartz counter tops, marble back splash, gas range, large island. Lower cabinets with pull-outs. Kitchen flows into dining area and great room. Great room features a gas fireplace with custom surround. Extra large windows let in natural light and the views. Upstairs features the Master bedroom with en-suite bath, also with quartz counter tops. Walk-in closet. 2 more bedrooms, full bath, loft space and laundry room round out the second level. This home comes with many upgrades and includes air conditioning. A must see!
Last Agent to Sell the Property
ERA Landmark Real Estate License #RBS-565 Listed on: 06/11/2018

Home Details
Home Type
- Single Family
Est. Annual Taxes
- $742
Year Built
- Built in 2016
Lot Details
- 6,541 Sq Ft Lot
- Split Rail Fence
- Partially Fenced Property
- Wire Fence
- Landscaped
- Sprinkler System
- Lawn
- Zoning described as R1 - Residential Single-Household Low Density
HOA Fees
- $16 Monthly HOA Fees
Parking
- 2 Car Attached Garage
Property Views
- Woods
- Mountain
Home Design
- Traditional Architecture
- Asphalt Roof
Interior Spaces
- 1,838 Sq Ft Home
- 2-Story Property
- Gas Fireplace
- Window Treatments
- Wood Flooring
Kitchen
- Range
- Microwave
- Dishwasher
- Disposal
Bedrooms and Bathrooms
- 3 Bedrooms
- Walk-In Closet
Outdoor Features
- Deck
- Covered patio or porch
Utilities
- Cooling System Mounted To A Wall/Window
- Forced Air Heating System
- Phone Available
Listing and Financial Details
- Assessor Parcel Number 00RGG66706
Community Details
Overview
- West Winds Subdivision
Recreation
- Park
Ownership History
Purchase Details
Home Financials for this Owner
Home Financials are based on the most recent Mortgage that was taken out on this home.Similar Homes in Bozeman, MT
Home Values in the Area
Average Home Value in this Area
Purchase History
| Date | Type | Sale Price | Title Company |
|---|---|---|---|
| Warranty Deed | -- | First American Title Co |
Mortgage History
| Date | Status | Loan Amount | Loan Type |
|---|---|---|---|
| Open | $284,700 | New Conventional | |
| Closed | $285,000 | New Conventional | |
| Previous Owner | $246,032 | Construction |
Property History
| Date | Event | Price | Change | Sq Ft Price |
|---|---|---|---|---|
| 10/12/2018 10/12/18 | Sold | -- | -- | -- |
| 09/12/2018 09/12/18 | Pending | -- | -- | -- |
| 06/11/2018 06/11/18 | For Sale | $484,500 | +24.3% | $264 / Sq Ft |
| 03/30/2017 03/30/17 | Sold | -- | -- | -- |
| 02/28/2017 02/28/17 | Pending | -- | -- | -- |
| 11/28/2016 11/28/16 | For Sale | $389,900 | -- | $212 / Sq Ft |
Tax History Compared to Growth
Tax History
| Year | Tax Paid | Tax Assessment Tax Assessment Total Assessment is a certain percentage of the fair market value that is determined by local assessors to be the total taxable value of land and additions on the property. | Land | Improvement |
|---|---|---|---|---|
| 2024 | $4,979 | $748,000 | $0 | $0 |
| 2023 | $4,817 | $748,000 | $0 | $0 |
| 2022 | $3,222 | $420,200 | $0 | $0 |
| 2021 | $3,556 | $420,200 | $0 | $0 |
| 2020 | $3,520 | $411,900 | $0 | $0 |
| 2019 | $3,600 | $411,900 | $0 | $0 |
| 2018 | $3,221 | $341,500 | $0 | $0 |
| 2017 | $786 | $84,296 | $0 | $0 |
| 2016 | $514 | $54,601 | $0 | $0 |
| 2015 | $515 | $54,601 | $0 | $0 |
Agents Affiliated with this Home
-

Seller's Agent in 2018
Sue Frye
ERA Landmark Real Estate
(406) 556-5035
208 Total Sales
-

Buyer's Agent in 2018
Pam McCutcheon
Small Dog Realty
(406) 220-2013
91 Total Sales
-

Seller's Agent in 2017
Krista Palagi
Berkshire Hathaway - Bozeman
(406) 581-3559
140 Total Sales
Map
Source: Big Sky Country MLS
MLS Number: 321663
APN: 06-0798-02-2-54-07-0000
- 1745 Windward Ave Unit C
- 1745 Windward Ave Unit B
- 1745 Windward Ave Unit A
- 3090 Autumn Grove St Unit C
- 3090 Autumn Grove St Unit B
- 3090 Autumn Grove St Unit A
- 1665 Windward Ave Unit A
- 3030 Autumn Grove St Unit D
- 3030 Autumn Grove St Unit C
- 3030 Autumn Grove St Unit B
- 3120 Autumn Grove St
- 3055 Breeze Ln Unit B
- 3275 Breeze Ln Unit A
- 1920 Marias
- 3605 Baxter Ln
- 2740 Cobblestone Place Unit A
- 2740 Cobblestone Place
- 2440 Tschache Ln Unit 304
- 2440 Tschache Ln Unit 204
- 2430 Tschache Ln Unit 103
