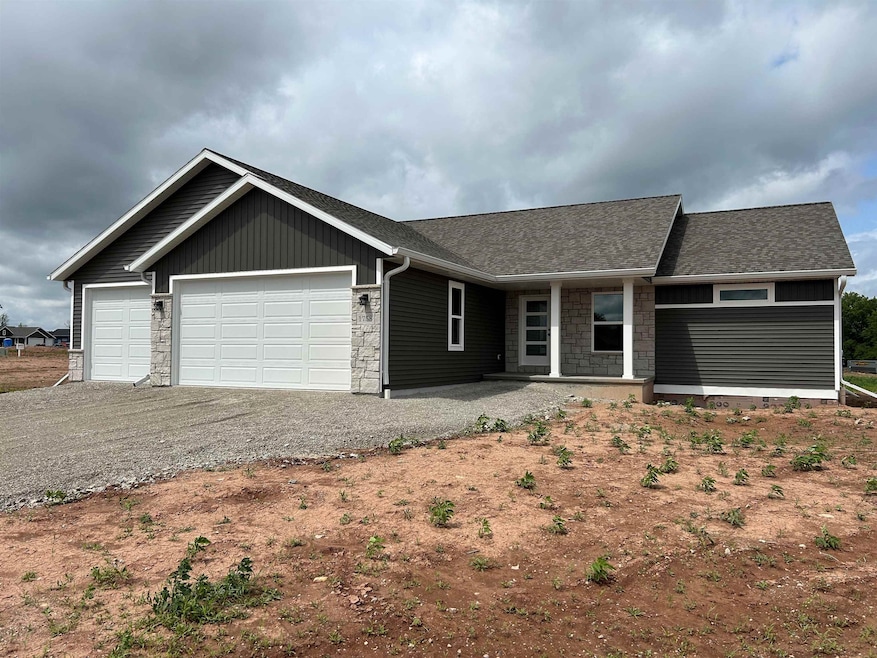
1758 Loyal Dr Neenah, WI 54956
Highlights
- New Construction
- 1 Fireplace
- Walk-In Closet
- Lakeview Elementary School Rated A
- 3 Car Attached Garage
- Forced Air Heating and Cooling System
About This Home
As of June 2025Newly constructed home from Schmidt Bros. Custom Homes, Inc. This great floor plan features 3 bedrooms including a primary suite with a tray ceiling, dual sinks and a walk in closet. The kitchen includes granite countertops, and black stainless appliances. The mudroom has a bench, a drop center and a coat closet. The laundry room is conveniently located off the mudroom. There's a pocket office located off the front entry. The house has an active dampness and radon control system, an egress window and is stubbed in for a future bath. Concrete driveway, walkway to front door, a service door pad and a 16x16 patio are included. Estimated completion date is June 13.
Last Agent to Sell the Property
Keller Williams Fox Cities Brokerage Phone: 920-841-9509 License #90-57416 Listed on: 03/21/2025

Home Details
Home Type
- Single Family
Year Built
- Built in 2024 | New Construction
Lot Details
- 0.33 Acre Lot
Home Design
- Poured Concrete
- Vinyl Siding
- Radon Mitigation System
Interior Spaces
- 1,710 Sq Ft Home
- 1-Story Property
- 1 Fireplace
- Basement Fills Entire Space Under The House
Kitchen
- Oven or Range
- <<microwave>>
- Disposal
Bedrooms and Bathrooms
- 3 Bedrooms
- Walk-In Closet
- 2 Full Bathrooms
Parking
- 3 Car Attached Garage
- Garage Door Opener
- Driveway
Utilities
- Forced Air Heating and Cooling System
- Heating System Uses Natural Gas
Community Details
- Built by Schmidt Bros Custom Homes, Inc
Similar Homes in the area
Home Values in the Area
Average Home Value in this Area
Property History
| Date | Event | Price | Change | Sq Ft Price |
|---|---|---|---|---|
| 06/27/2025 06/27/25 | Sold | $429,900 | 0.0% | $251 / Sq Ft |
| 06/24/2025 06/24/25 | Pending | -- | -- | -- |
| 03/21/2025 03/21/25 | For Sale | $429,900 | +528.5% | $251 / Sq Ft |
| 11/01/2024 11/01/24 | Sold | $68,400 | 0.0% | -- |
| 03/27/2024 03/27/24 | For Sale | $68,400 | -- | -- |
Tax History Compared to Growth
Agents Affiliated with this Home
-
Lisa Schmidt

Seller's Agent in 2025
Lisa Schmidt
Keller Williams Fox Cities
(920) 632-7702
152 Total Sales
-
Jessica Kalwitz

Buyer's Agent in 2025
Jessica Kalwitz
Coldwell Banker Real Estate Group
(920) 427-0604
65 Total Sales
-
Peter Gammons
P
Seller's Agent in 2024
Peter Gammons
Coldwell Banker Real Estate Group
(920) 414-0059
21 Total Sales
Map
Source: REALTORS® Association of Northeast Wisconsin
MLS Number: 50305227
- 1765 Loyal Dr
- 1655 Founders St
- 1747 Legacy Ln
- 1613 Founders St
- 1791 Legacy Ln
- 1650 Founders St
- 1641 Founders St
- 1626 Founders St
- 1658 Founders St
- 1751 Legacy Ln
- 1633 Founders St
- 1777 Loyal Dr
- 1730 Founders St
- 1710 Founders St
- 1711 Sovereign Way
- 1738 Sovereign Way
- 1715 Sovereign Way
- 1721 Freeman Dr
- 1535 Freedom Meadows Dr
- 1539 Freedom Meadows Dr
