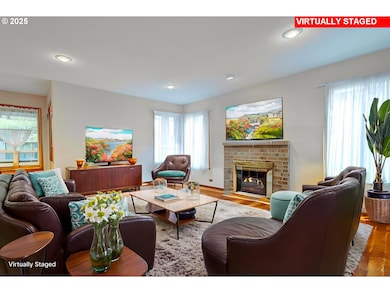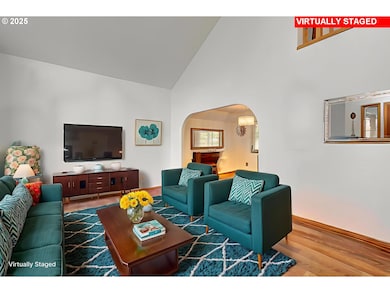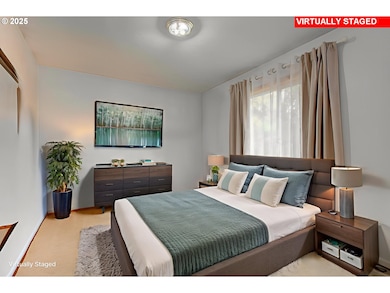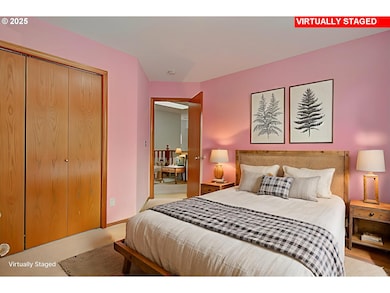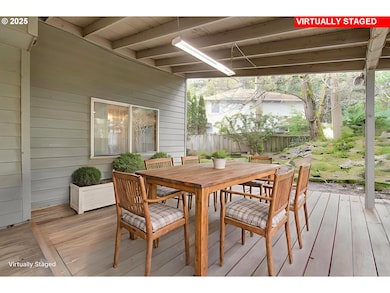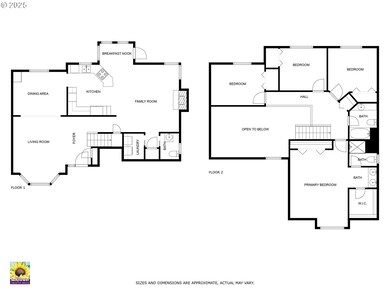1758 NW 18th Ct Gresham, OR 97030
Northwest Gresham NeighborhoodEstimated payment $3,302/month
Highlights
- Built-In Refrigerator
- Traditional Architecture
- Granite Countertops
- Vaulted Ceiling
- Separate Formal Living Room
- Private Yard
About This Home
This well-maintained 2-story traditional style home offers 4 bedrooms and 2.5 bathrooms. All bedrooms are situated on the upper level, including a spacious primary suite featuring dual closets—one walk-in—and a private bathroom with a step-in shower. The main level boasts a living room and a separate family room complete with a cozy gas fireplace. The expansive kitchen is equipped with stainless steel appliances, granite countertops, ample cabinetry, and a bright breakfast nook. A formal dining room with an arched doorway adds character to the home. Outdoor living is a delight with a large covered back deck overlooking the fully fenced backyard, which includes a 6-foot privacy fence, a tranquil water feature, and a garden shed. The attached 2-car garage offers loft storage and a recently epoxied floor. Situated in the well-established Baltz Woods neighborhood, this home provides easy access to local parks, schools, shopping, and major routes.
Listing Agent
Keller Williams Premier Partners Brokerage Email: lwgroup@kw.com License #201251605 Listed on: 04/10/2025

Home Details
Home Type
- Single Family
Est. Annual Taxes
- $6,535
Year Built
- Built in 1992 | Remodeled
Lot Details
- 6,969 Sq Ft Lot
- Cul-De-Sac
- Fenced
- Level Lot
- Private Yard
- Property is zoned LDR-5
Parking
- 2 Car Attached Garage
- Driveway
- On-Street Parking
Home Design
- Traditional Architecture
- Brick Exterior Construction
- Composition Roof
- Cement Siding
Interior Spaces
- 2,148 Sq Ft Home
- 2-Story Property
- Built-In Features
- Vaulted Ceiling
- Ceiling Fan
- Skylights
- Gas Fireplace
- Double Pane Windows
- Vinyl Clad Windows
- Family Room
- Separate Formal Living Room
- Dining Room
Kitchen
- Breakfast Area or Nook
- Built-In Oven
- Down Draft Cooktop
- Microwave
- Built-In Refrigerator
- Dishwasher
- Stainless Steel Appliances
- Granite Countertops
Flooring
- Wall to Wall Carpet
- Laminate
Bedrooms and Bathrooms
- 4 Bedrooms
Laundry
- Laundry Room
- Washer and Dryer
Outdoor Features
- Covered Deck
- Covered Patio or Porch
- Shed
Schools
- North Gresham Elementary School
- Clear Creek Middle School
- Gresham High School
Utilities
- Forced Air Heating and Cooling System
- Heating System Uses Gas
- Gas Water Heater
Community Details
- No Home Owners Association
Listing and Financial Details
- Assessor Parcel Number R111504
Map
Home Values in the Area
Average Home Value in this Area
Tax History
| Year | Tax Paid | Tax Assessment Tax Assessment Total Assessment is a certain percentage of the fair market value that is determined by local assessors to be the total taxable value of land and additions on the property. | Land | Improvement |
|---|---|---|---|---|
| 2025 | $6,535 | $321,160 | -- | -- |
| 2024 | $6,256 | $311,810 | -- | -- |
| 2023 | $6,256 | $302,730 | -- | -- |
| 2022 | $5,540 | $293,920 | $0 | $0 |
| 2021 | $5,401 | $285,360 | $0 | $0 |
| 2020 | $5,082 | $277,050 | $0 | $0 |
| 2019 | $4,949 | $268,990 | $0 | $0 |
| 2018 | $4,719 | $261,160 | $0 | $0 |
| 2017 | $4,527 | $253,560 | $0 | $0 |
| 2016 | $3,992 | $246,180 | $0 | $0 |
| 2015 | $3,905 | $239,010 | $0 | $0 |
| 2014 | $3,793 | $232,050 | $0 | $0 |
Property History
| Date | Event | Price | List to Sale | Price per Sq Ft | Prior Sale |
|---|---|---|---|---|---|
| 02/08/2026 02/08/26 | Pending | -- | -- | -- | |
| 02/04/2026 02/04/26 | Price Changed | $529,900 | -1.9% | $247 / Sq Ft | |
| 12/22/2025 12/22/25 | Price Changed | $539,900 | -0.9% | $251 / Sq Ft | |
| 11/03/2025 11/03/25 | Price Changed | $544,900 | -0.9% | $254 / Sq Ft | |
| 08/25/2025 08/25/25 | Price Changed | $549,900 | -1.8% | $256 / Sq Ft | |
| 07/02/2025 07/02/25 | Price Changed | $559,900 | -1.8% | $261 / Sq Ft | |
| 06/03/2025 06/03/25 | Price Changed | $569,900 | -5.0% | $265 / Sq Ft | |
| 05/15/2025 05/15/25 | Price Changed | $599,900 | -4.0% | $279 / Sq Ft | |
| 04/27/2025 04/27/25 | Price Changed | $624,900 | -1.6% | $291 / Sq Ft | |
| 04/10/2025 04/10/25 | For Sale | $635,000 | +58.8% | $296 / Sq Ft | |
| 05/10/2018 05/10/18 | Sold | $400,000 | -2.4% | $186 / Sq Ft | View Prior Sale |
| 04/07/2018 04/07/18 | Pending | -- | -- | -- | |
| 03/23/2018 03/23/18 | For Sale | $409,999 | -- | $191 / Sq Ft |
Purchase History
| Date | Type | Sale Price | Title Company |
|---|---|---|---|
| Warranty Deed | $400,000 | First American Title | |
| Interfamily Deed Transfer | -- | None Available | |
| Warranty Deed | $235,000 | Chicago Title Co | |
| Interfamily Deed Transfer | -- | First American Title Co | |
| Interfamily Deed Transfer | -- | Oregon Title Insurance Co |
Mortgage History
| Date | Status | Loan Amount | Loan Type |
|---|---|---|---|
| Open | $392,755 | FHA | |
| Previous Owner | $188,000 | Purchase Money Mortgage | |
| Previous Owner | $136,500 | Purchase Money Mortgage | |
| Closed | $17,000 | No Value Available |
Source: Regional Multiple Listing Service (RMLS)
MLS Number: 690595947
APN: R111504
- 1711 NW 19th St
- 2036 NW 14th St
- 1387 NW Riverview Ave Unit 14B
- 1208 SE 209th Ave
- 1026 SE 209th Ave
- 994 NW Wallula Ave
- 1026 SE 213th Ave
- 1745 NW 7th Place
- 920 SE 214th Ave
- 21016 SE Stark St Unit 69
- 830 SE 214th Ave
- 0 SE Burnside St
- 21400 SE Stark St Unit 2
- 19776 SE Stark St
- 805 SE 197th Ave
- 2360 NW 3rd St
- 152 SE 205th Dr
- 209 SE 214th Ave
- 21525 SE Oak St
- 284 NW Mawrcrest Ave

