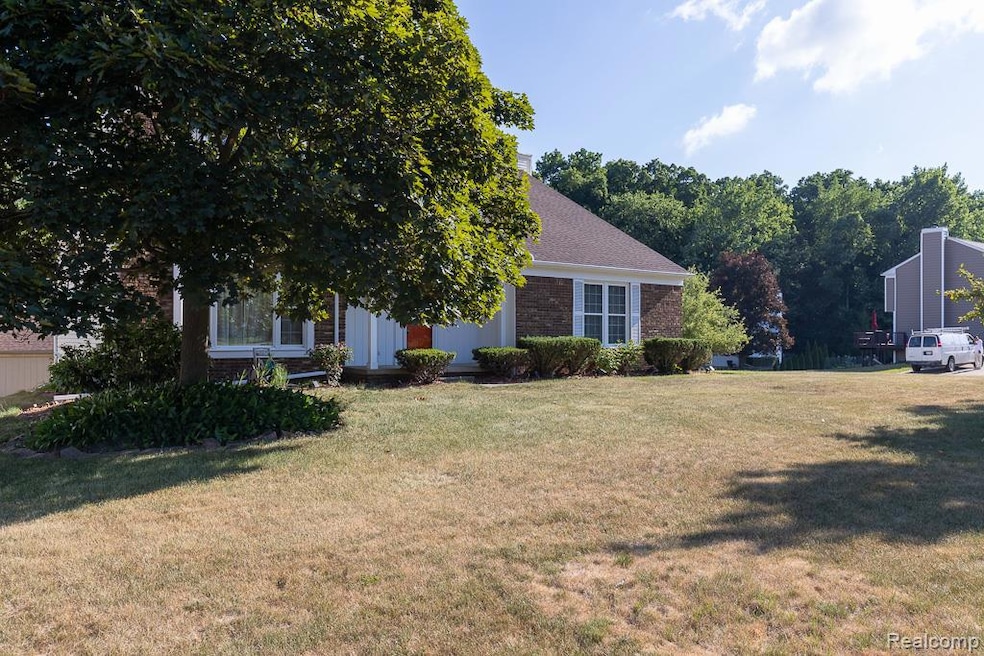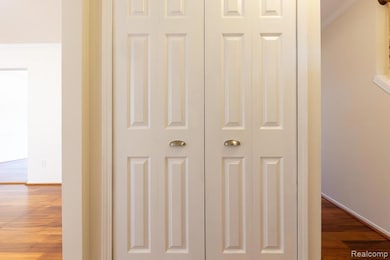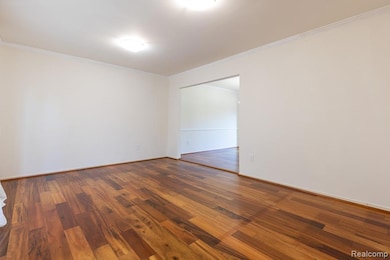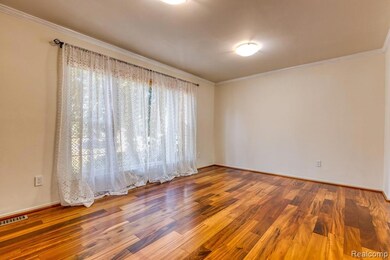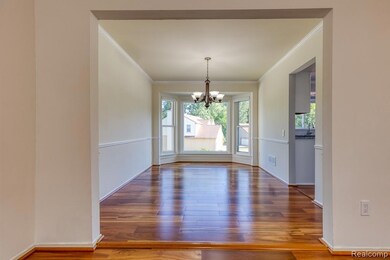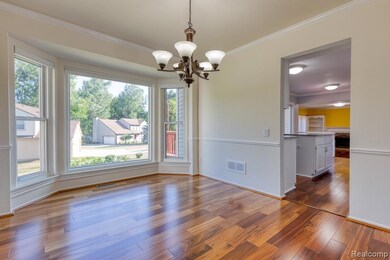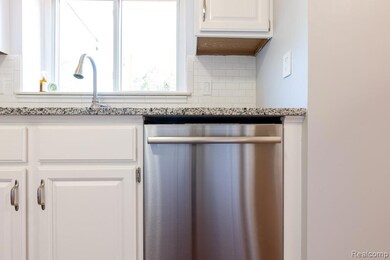1758 Poppleton Dr West Bloomfield, MI 48324
Highlights
- Colonial Architecture
- 2 Car Direct Access Garage
- Electric Vehicle Home Charger
- No HOA
- Fireplace
- Forced Air Heating and Cooling System
About This Home
This beautiful freshly painted home is located in a great neighborhood in West Bloomfield at Hiller & Greer. Beautiful hardwood flooring throughout the whole home excluding the partially finished basement with front loading washer & dryer. Large windows allow for natural light to flood the home. Stunning kitchen with granite counter tops, refrigerator, dishwasher, range, and microwave range fan. Large master suite with bathroom and closets. Large deck leading to a large backyard is perfect for sunny days, and a fireplace inside to cozy up to on cold nights. 2 car attached garage, electric vehicle (EV) ready with 220 Volt outlet and separate DTE meter. Central A/C. Immediate occupancy. Must see. Won’t last.
Home Details
Home Type
- Single Family
Year Built
- Built in 1988
Lot Details
- 0.26 Acre Lot
- Lot Dimensions are 80.31 x 137.87
Home Design
- Colonial Architecture
- Brick Exterior Construction
- Poured Concrete
Interior Spaces
- 2,098 Sq Ft Home
- 2-Story Property
- Fireplace
- Unfinished Basement
Kitchen
- Free-Standing Electric Range
- Microwave
- Dishwasher
Bedrooms and Bathrooms
- 4 Bedrooms
Laundry
- Dryer
- Washer
Parking
- 2 Car Direct Access Garage
- Electric Vehicle Home Charger
- Garage Door Opener
Location
- Ground Level
Utilities
- Forced Air Heating and Cooling System
- Heating System Uses Natural Gas
Listing and Financial Details
- 12 Month Lease Term
- Application Fee: 50.00
- Assessor Parcel Number 1804202011
Community Details
Overview
- No Home Owners Association
- Wellington Woods Estates Subdivision
Pet Policy
- Limit on the number of pets
- Dogs Allowed
- The building has rules on how big a pet can be within a unit
Map
Property History
| Date | Event | Price | List to Sale | Price per Sq Ft |
|---|---|---|---|---|
| 12/06/2025 12/06/25 | For Rent | $2,650 | 0.0% | -- |
| 12/02/2025 12/02/25 | Under Contract | -- | -- | -- |
| 12/01/2025 12/01/25 | Price Changed | $2,650 | -7.0% | $1 / Sq Ft |
| 11/11/2025 11/11/25 | For Rent | $2,850 | +16.3% | -- |
| 09/03/2022 09/03/22 | Rented | $2,450 | 0.0% | -- |
| 08/31/2022 08/31/22 | Under Contract | -- | -- | -- |
| 08/25/2022 08/25/22 | Price Changed | $2,450 | -9.3% | $1 / Sq Ft |
| 08/12/2022 08/12/22 | For Rent | $2,700 | -- | -- |
Source: Realcomp
MLS Number: 20251052539
APN: 18-04-202-011
- 1753 Dawncrest Dr
- 1844 Poppleton Dr
- 1869 Midchester Dr
- 1883 Poppleton Dr
- 2110 Peachtree Ct
- 5145 Greer Rd
- 5149 Latimer St
- 5699 Applegrove Dr
- 1522 Oregon Ct
- 00000 Muskingum
- 2112 Keylon Dr
- 0000 Hiller Rd
- 1265 Oregon Blvd
- 1418 Glenview Dr Unit 30
- 2501 Doleman Dr
- Lot 94 Hiller Rd
- 5094 Coshocton Dr
- 1247 Windsong Dr
- 1468 Stauch Dr
- 4796 Dow Ridge Rd
- 5872 Three Ponds Ct
- 2140 Timberridge Ct
- 4997 Grand Ct
- 1811 Henbert Rd
- 1977 Swaranne Dr
- 5278 Rosamond Ln
- 5523 Ashby Ct Unit 2
- 1340 Briarwood Dr
- 6726 Red Cedar Ln
- 5375 Cooley Lake Rd Unit 2
- 4326 Commerce Rd
- 3333 W Shore Dr
- 3733 Lake Front St
- 3884 Cass Elizabeth Rd
- 805 S Winding Dr
- 4003 Elmhurst Rd
- 7035 Round Hill Dr
- 1644 Marylestone Dr
- 3575 Cass Elizabeth Rd Unit D
- 169 Gateway Dr
