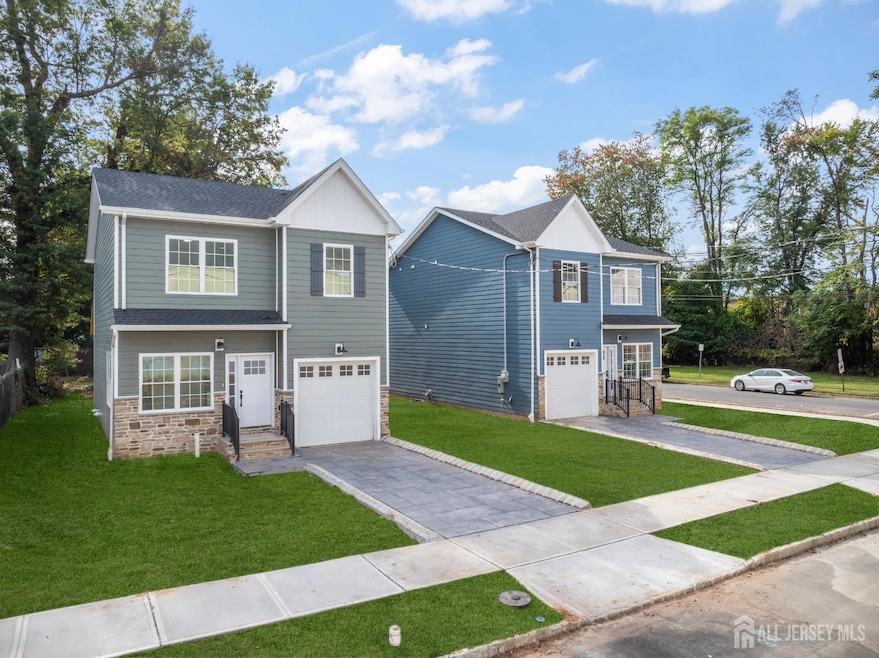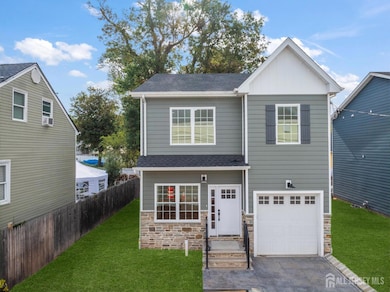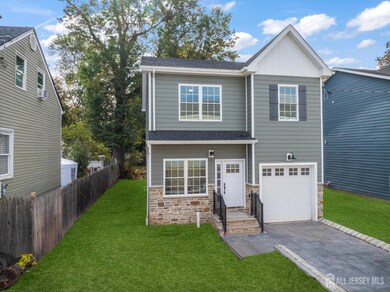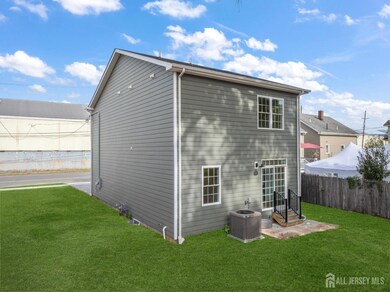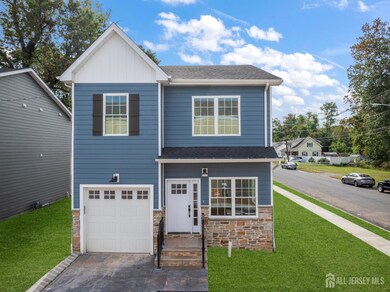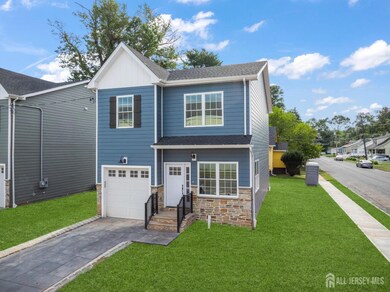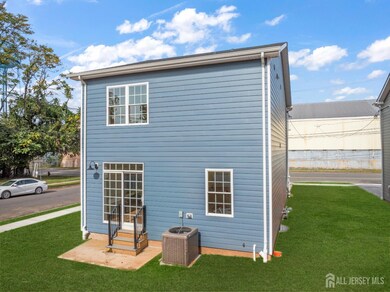1758 S 2nd St Piscataway, NJ 08854
Estimated payment $4,177/month
Highlights
- Colonial Architecture
- Wood Flooring
- Granite Countertops
- Piscataway Township High School Rated A-
- Attic
- L-Shaped Dining Room
About This Home
Modern New Construction Homes - Where Style Meets Functionality. Welcome to S. 2nd Street, where modern design meets thoughtful craftsmanship. These brand-new construction homes are built to enhance everyday living with a perfect blend of contemporary style, smart layouts, and premium finishes. Key Features: 4 spacious bedrooms, including a full bedroom with en-suite bath on the first floor perfect for guests or multigenerational living. 3 full bathrooms with designer fixtures and finishes. Over 2,200 sq. ft. of open-concept living space with soaring ceilings and abundant natural light. Finished basement with a mechanical room ideal for a media room, home gym, or extra storage. State-of-the-art kitchen with modern cabinetry, quartz countertops, and stainless-steel appliances. Luxurious primary suite featuring a spa-like bath and ample closet space. 1-car garage and additional driveway parking. Energy-efficient HVAC system to reduce utility costs and increase year-round comfort. 10-Year Builder's Warranty for peace of mind. Solid-core interior doors for superior sound and quality. Lifetime warranty on windows, siding, and roof for long-term peace of mind. Lawn sprinklers and concrete driveway for low-maintenance outdoor living. Location Highlights: Short distance to Dunellen Train Station a commuter's dream! Close to local dining, shops, parks, and schools. A must-see home!
Open House Schedule
-
Sunday, November 16, 20251:00 am to 4:00 pm11/16/2025 1:00:00 AM +00:0011/16/2025 4:00:00 PM +00:00NEW CONSTRUCTIONAdd to Calendar
Home Details
Home Type
- Single Family
Est. Annual Taxes
- $2,689
Year Built
- Built in 2025
Parking
- 1 Car Attached Garage
- Open Parking
Home Design
- Colonial Architecture
- Asphalt Roof
Interior Spaces
- 2-Story Property
- L-Shaped Dining Room
- Utility Room
- Attic
Kitchen
- Eat-In Kitchen
- Gas Oven or Range
- Range
- Microwave
- Dishwasher
- Kitchen Island
- Granite Countertops
Flooring
- Wood
- Ceramic Tile
Bedrooms and Bathrooms
- 4 Bedrooms
- 3 Full Bathrooms
Laundry
- Laundry Room
- Dryer
- Washer
Finished Basement
- Basement Fills Entire Space Under The House
- Recreation or Family Area in Basement
- Basement Storage
- Natural lighting in basement
Location
- Property is near shops
Utilities
- Forced Air Heating and Cooling System
- Cooling System Mounted In Outer Wall Opening
- Window Unit Cooling System
- Vented Exhaust Fan
- Gas Water Heater
Map
Home Values in the Area
Average Home Value in this Area
Tax History
| Year | Tax Paid | Tax Assessment Tax Assessment Total Assessment is a certain percentage of the fair market value that is determined by local assessors to be the total taxable value of land and additions on the property. | Land | Improvement |
|---|---|---|---|---|
| 2025 | $2,689 | $172,200 | $172,200 | -- |
| 2024 | $2,861 | $137,700 | $137,700 | $0 |
| 2023 | $2,861 | $136,900 | $136,900 | $0 |
| 2022 | $3,082 | $136,900 | $136,900 | $0 |
| 2021 | $3,172 | $136,900 | $136,900 | $0 |
| 2020 | $2,763 | $118,300 | $106,900 | $11,400 |
| 2019 | $2,813 | $118,300 | $106,900 | $11,400 |
| 2018 | $2,794 | $117,600 | $106,900 | $10,700 |
| 2017 | $2,390 | $86,900 | $86,900 | $0 |
| 2016 | $2,344 | $86,900 | $86,900 | $0 |
| 2015 | $2,312 | $86,900 | $86,900 | $0 |
| 2014 | $3,864 | $148,600 | $86,900 | $61,700 |
Property History
| Date | Event | Price | List to Sale | Price per Sq Ft | Prior Sale |
|---|---|---|---|---|---|
| 10/07/2025 10/07/25 | For Sale | $750,000 | +1053.8% | $167 / Sq Ft | |
| 04/28/2023 04/28/23 | Sold | $65,000 | 0.0% | $48 / Sq Ft | View Prior Sale |
| 06/09/2021 06/09/21 | For Sale | $65,000 | -- | $48 / Sq Ft |
Purchase History
| Date | Type | Sale Price | Title Company |
|---|---|---|---|
| Deed | -- | None Listed On Document | |
| Deed | -- | None Listed On Document | |
| Deed | $53,000 | Foundation Title | |
| Deed | $53,000 | Foundation Title | |
| Bargain Sale Deed | $30,500 | Premium Title Services Inc | |
| Sheriffs Deed | -- | None Available | |
| Deed | $207,900 | -- |
Mortgage History
| Date | Status | Loan Amount | Loan Type |
|---|---|---|---|
| Previous Owner | $197,505 | No Value Available |
Source: All Jersey MLS
MLS Number: 2605280R
APN: 17-00203-0000-00023-01
- 308 Oak Place
- 58 Depot Way
- 218 Park Ln
- 100 S Washington Ave
- 1625 Mabel St
- 1790 W 4th St Unit 2
- 1790 W 4th St Unit 1
- 112 N Washington Ave Unit 2
- 1430 Willever St Unit 3
- 220 S Washington Ave
- 526 E North Ave Ave Unit 319
- 330 Evona Ave
- 405 N Washington Ave Unit 8
- 405 N Washington Ave Unit 9
- 1301 S 2nd St Unit 1311
- 526 N North Ave
- 1237 S 10th St
- 550 4th St
- 1300 Route 22
- 998 N Washington Ave
