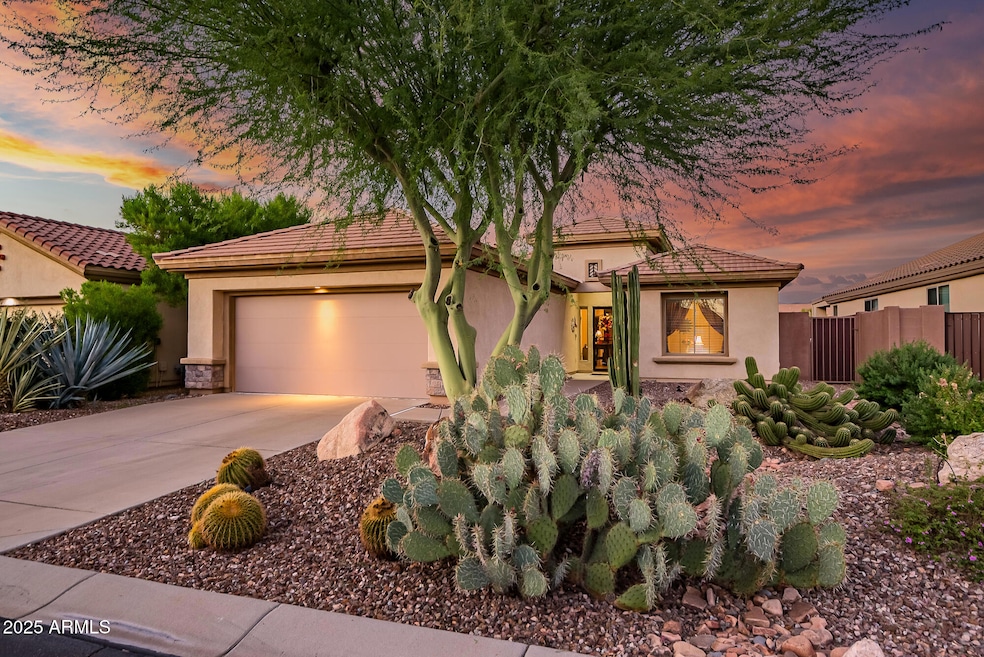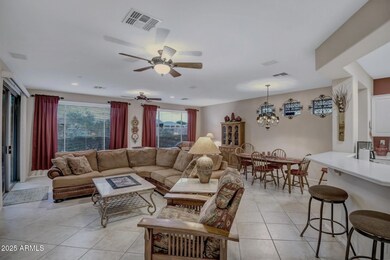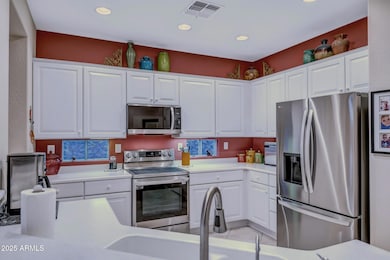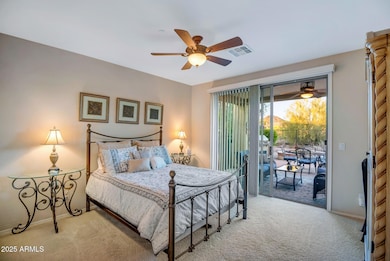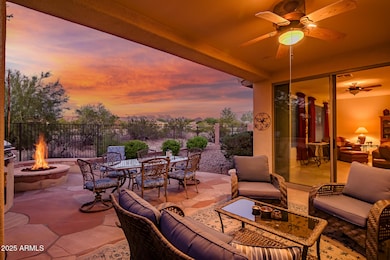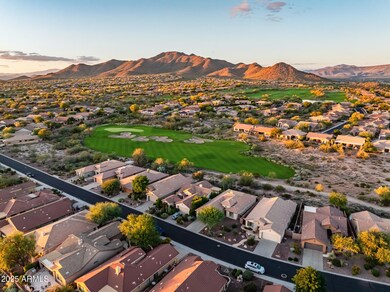1758 W Dion Dr Unit 30 Phoenix, AZ 85086
Estimated payment $3,561/month
Highlights
- On Golf Course
- Community Cabanas
- Gated with Attendant
- Diamond Canyon Elementary School Rated A-
- Fitness Center
- Furnished
About This Home
Step into this warm, inviting Breckenridge model on Hole #7 of Ironwood golf course in Anthem Country Club. The expanded great room offers open, comfortable living with surround sound and a cozy gas fireplace. The kitchen features 2-year-old stainless steel appliances, roll-out cabinets, under-cabinet lighting, walk-in pantry, and an r/o system. The primary suite offers a full slider for easy access to the backyard. Seller is in the process of adding a door to the den so it may be utilized as a 3rd bedroom. Enjoy the backyard with golf course and mountain views, built-in gas barbeque & firepit, & an expanded flagstone patio. Other features include diagonal tile throughout, ceiling fans throughout, an expanded garage with epoxy flooring, cabinets and workbench, & a water softener. Furnishings available.
Home Details
Home Type
- Single Family
Est. Annual Taxes
- $3,014
Year Built
- Built in 2004
Lot Details
- 6,056 Sq Ft Lot
- On Golf Course
- Private Streets
- Desert faces the front and back of the property
- Wrought Iron Fence
- Block Wall Fence
- Sprinklers on Timer
HOA Fees
Parking
- 2 Car Garage
- Oversized Parking
- Garage Door Opener
Property Views
- Golf Course
- Mountain
Home Design
- Wood Frame Construction
- Tile Roof
- Stone Exterior Construction
- Stucco
Interior Spaces
- 1,820 Sq Ft Home
- 1-Story Property
- Central Vacuum
- Furnished
- Ceiling height of 9 feet or more
- Ceiling Fan
- Gas Fireplace
- Double Pane Windows
- Family Room with Fireplace
Kitchen
- Breakfast Bar
- Built-In Electric Oven
- Built-In Microwave
Flooring
- Carpet
- Tile
Bedrooms and Bathrooms
- 3 Bedrooms
- Primary Bathroom is a Full Bathroom
- 2 Bathrooms
- Dual Vanity Sinks in Primary Bathroom
- Bathtub With Separate Shower Stall
Accessible Home Design
- Accessible Hallway
- No Interior Steps
Eco-Friendly Details
- North or South Exposure
Outdoor Features
- Covered Patio or Porch
- Fire Pit
- Built-In Barbecue
Schools
- Diamond Canyon Elementary And Middle School
- Boulder Creek High School
Utilities
- Cooling System Updated in 2025
- Central Air
- Heating System Uses Natural Gas
- High Speed Internet
Listing and Financial Details
- Tax Lot 93
- Assessor Parcel Number 211-86-338
Community Details
Overview
- Association fees include ground maintenance, street maintenance
- Assoc Asset Mgmt Association, Phone Number (623) 742-6030
- Agcc Invited Association, Phone Number (623) 742-6226
- Association Phone (623) 742-6226
- Built by Pulte
- Anthem Country Club Subdivision, Breckenridge Ext Floorplan
Recreation
- Golf Course Community
- Tennis Courts
- Pickleball Courts
- Fitness Center
- Community Cabanas
- Heated Community Pool
- Fenced Community Pool
- Lap or Exercise Community Pool
- Community Spa
- Children's Pool
- Bike Trail
Additional Features
- Recreation Room
- Gated with Attendant
Map
Home Values in the Area
Average Home Value in this Area
Tax History
| Year | Tax Paid | Tax Assessment Tax Assessment Total Assessment is a certain percentage of the fair market value that is determined by local assessors to be the total taxable value of land and additions on the property. | Land | Improvement |
|---|---|---|---|---|
| 2025 | $3,013 | $28,936 | -- | -- |
| 2024 | $2,807 | $27,558 | -- | -- |
| 2023 | $2,807 | $41,810 | $8,360 | $33,450 |
| 2022 | $2,698 | $28,630 | $5,720 | $22,910 |
| 2021 | $2,785 | $26,480 | $5,290 | $21,190 |
| 2020 | $2,724 | $25,600 | $5,120 | $20,480 |
| 2019 | $2,635 | $24,750 | $4,950 | $19,800 |
| 2018 | $2,540 | $23,650 | $4,730 | $18,920 |
| 2017 | $2,493 | $22,910 | $4,580 | $18,330 |
| 2016 | $2,262 | $21,560 | $4,310 | $17,250 |
| 2015 | $2,093 | $21,970 | $4,390 | $17,580 |
Property History
| Date | Event | Price | List to Sale | Price per Sq Ft |
|---|---|---|---|---|
| 01/18/2026 01/18/26 | Price Changed | $535,000 | -1.8% | $294 / Sq Ft |
| 10/18/2025 10/18/25 | For Sale | $545,000 | -- | $299 / Sq Ft |
Purchase History
| Date | Type | Sale Price | Title Company |
|---|---|---|---|
| Special Warranty Deed | -- | Final Title Support | |
| Corporate Deed | $252,377 | Sun Title Agency Co |
Mortgage History
| Date | Status | Loan Amount | Loan Type |
|---|---|---|---|
| Previous Owner | $201,901 | New Conventional |
Source: Arizona Regional Multiple Listing Service (ARMLS)
MLS Number: 6935662
APN: 211-86-338
- 1788 W Dion Dr
- 1783 W Dion Dr
- 1704 W Dion Dr
- 1780 W Morse Dr Unit 32
- 1795 W Morse Dr
- 1626 W Morse Dr Unit 32
- 40309 N La Cantera Ct
- 1676 W Owens Way
- 1529 W Laurel Greens Ct
- 1779 W Owens Way Unit 32
- 1610 W Ainsworth Dr Unit 30
- 1873 W Owens Way
- 1743 W Owens Way Unit 32
- 40130 N Thunder Hills Ct Unit 32
- 0 N 9th Ave Unit 6524872
- 39912 N Thunder Hills Ln
- 40722 N Harbour Town Ct Unit 24
- 40406 N Hawk Ridge Trail Unit 34
- 1922 W Whitman Ct Unit 24
- 40715 N Long Landing Ct
- 1653 W Ainsworth Dr
- 40704 N Bell Meadow Trail Unit 28
- 40309 N Bell Meadow Trail
- 1776 W Owens Way
- 1749 W Owens Way Unit ID1385681P
- 1743 W Owens Way Unit 32
- 1916 W Spirit Ct Unit 24
- 40838 N Prestancia Ct Unit 38
- 40806 N Lytham Ct
- 1537 W Spirit Dr
- 1707 W Twain Ct
- 41216 N Bent Creek Ct Unit 50
- 41112 N Prestancia Dr
- 1946 W Eastman Ct Unit 24
- 1726 W Medinah Ct
- 1928 W St Exupery Dr Unit 53
- 41520 N River Bend Ct
- 39511 N Prairie Ln
- 2106 W Hemingway Ct
- 41609 N Signal Hill Ct Unit 26
Ask me questions while you tour the home.
