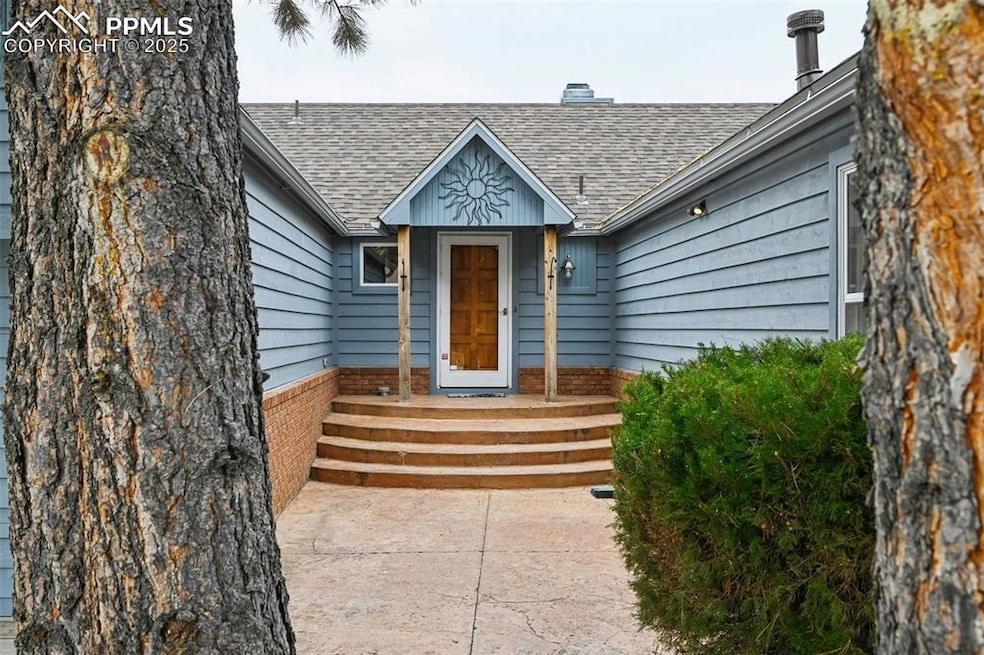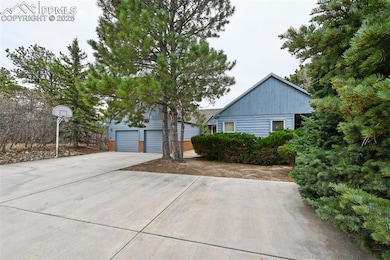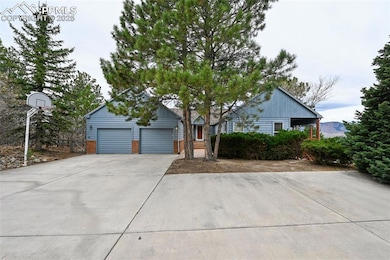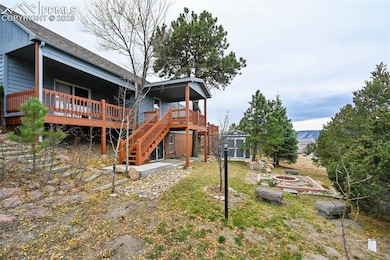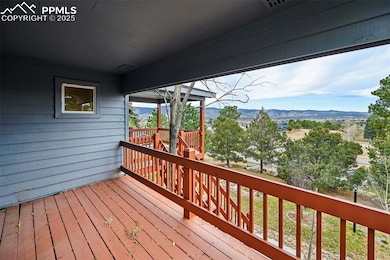17580 Chipped Arrow Way Monument, CO 80132
Estimated payment $4,465/month
Highlights
- Very Popular Property
- Views of Pikes Peak
- Ranch Style House
- Bear Creek Elementary School Rated A
- Deck
- Wood Flooring
About This Home
Welcome to this beautifully maintained ranch-style home offering the perfect balance of comfort, style, and mountain charm. Featuring four spacious bedrooms and four bathrooms, this home is designed for both everyday living and entertaining. Step inside to a bright, open floor plan with gleaming hardwood floors, a cozy fireplace, and a gourmet kitchen complete with granite countertops, stainless steel appliances, and plenty of storage. The main-level primary suite serves as a private retreat, offering stunning mountain views, a luxurious en-suite bath, generous closet space, and direct access to a private deck—perfect for morning coffee with a view. The finished walk-out basement provides versatile living space for a family room, home office, or guest quarters and includes a wet bar for easy entertaining. Enjoy Colorado’s beauty from your private backyard oasis, ideal for summer barbecues or peaceful evenings taking in the mountain scenery. Recent updates include a newer roof and fresh exterior paint, both completed in 2022, along with beautiful Koa wood flooring, radiant floor heating, and a new washer and dryer. Nestled in a quiet, desirable neighborhood with easy access to trails, shopping, top-rated schools, and I-25, this home offers the best of Colorado living—breathtaking views, thoughtful design, and modern comfort.
Listing Agent
Berkshire Hathaway HomeServices Synergy Realty Group Brokerage Phone: 719-418-5000 Listed on: 11/17/2025

Home Details
Home Type
- Single Family
Est. Annual Taxes
- $2,637
Year Built
- Built in 1987
Lot Details
- 0.61 Acre Lot
- Cul-De-Sac
HOA Fees
- $25 Monthly HOA Fees
Parking
- 2 Car Attached Garage
- Oversized Parking
Property Views
- Pikes Peak
- Mountain
Home Design
- Ranch Style House
- Brick Exterior Construction
- Shingle Roof
- Wood Siding
Interior Spaces
- 3,548 Sq Ft Home
- Ceiling Fan
- Fireplace
Kitchen
- Double Oven
- Plumbed For Gas In Kitchen
- Microwave
- Dishwasher
- Disposal
Flooring
- Wood
- Carpet
- Tile
Bedrooms and Bathrooms
- 4 Bedrooms
Laundry
- Dryer
- Washer
Basement
- Basement Fills Entire Space Under The House
- Laundry in Basement
Outdoor Features
- Deck
- Covered Patio or Porch
Schools
- Bear Creek Elementary School
- Lewis Palmer High School
Utilities
- Baseboard Heating
- Radiant Heating System
Community Details
- Association fees include security, snow removal
Map
Home Values in the Area
Average Home Value in this Area
Tax History
| Year | Tax Paid | Tax Assessment Tax Assessment Total Assessment is a certain percentage of the fair market value that is determined by local assessors to be the total taxable value of land and additions on the property. | Land | Improvement |
|---|---|---|---|---|
| 2025 | $3,082 | $50,110 | -- | -- |
| 2024 | $2,530 | $50,660 | $10,130 | $40,530 |
| 2023 | $2,530 | $50,660 | $10,130 | $40,530 |
| 2022 | $1,858 | $34,410 | $8,810 | $25,600 |
| 2021 | $1,922 | $35,400 | $9,060 | $26,340 |
| 2020 | $1,718 | $31,370 | $8,240 | $23,130 |
| 2019 | $1,710 | $31,370 | $8,240 | $23,130 |
| 2018 | $1,732 | $30,440 | $6,620 | $23,820 |
| 2017 | $1,732 | $30,440 | $6,620 | $23,820 |
| 2016 | $1,512 | $29,630 | $6,770 | $22,860 |
| 2015 | $1,511 | $29,630 | $6,770 | $22,860 |
| 2014 | $1,498 | $28,490 | $7,160 | $21,330 |
Property History
| Date | Event | Price | List to Sale | Price per Sq Ft |
|---|---|---|---|---|
| 11/17/2025 11/17/25 | For Sale | $799,000 | -- | $225 / Sq Ft |
Purchase History
| Date | Type | Sale Price | Title Company |
|---|---|---|---|
| Warranty Deed | -- | None Listed On Document | |
| Warranty Deed | -- | None Available | |
| Interfamily Deed Transfer | -- | None Available | |
| Warranty Deed | $445,000 | Empire Title Co Springs Llc | |
| Interfamily Deed Transfer | -- | None Available | |
| Warranty Deed | $275,000 | Stewart Title | |
| Deed | -- | -- | |
| Deed | -- | -- |
Mortgage History
| Date | Status | Loan Amount | Loan Type |
|---|---|---|---|
| Previous Owner | $220,000 | No Value Available |
Source: Pikes Peak REALTOR® Services
MLS Number: 8263437
APN: 71134-06-029
- 570 Ore Cart Way
- 17810 New London Rd
- 735 Woodmoor Acres Dr
- 17920 Tom Boy Way
- 265 Lodgepole Way
- 17908 New London Rd
- 575 Silhouette Way
- 762 Tailings Dr
- 17861 Smelting Rock Dr
- 17960 Smugglers Rd Unit 17
- 17960 Smugglers Rd
- 768 Gold Canyon Rd
- 18175 Briarhaven Ct
- 17970 Smugglers Way
- 1240 Night Blue Cir
- 1216 Night Blue Cir
- 660 Harness Rd
- 235 Winding Meadow Way
- 17226 Alsike Clover Ct
- 17263 Crimson Clover Dr
- 868 Timber Lakes Grove
- 235 Winding Meadow Way
- 615 Congressional Dr
- 16112 Old Forest Point
- 17155 Mountain Lake Dr
- 2326 Shoshone Valley Trail
- 740 Sage Forest Ln
- 806 Century Ln
- 15329 Monument Ridge Ct
- 16270 Mountain Flax Dr
- 734 Hillview Rd
- 14707 Allegiance Dr
- 19887 Kershaw Ct
- 13631 Shepard Heights
- 93 Clear Pass View
- 13280 Trolley View
- 765 Diamond Rim Dr
- 972 Fire Rock Place
- 50 Spectrum Loop
- 2775 Crooked Vine Ct
