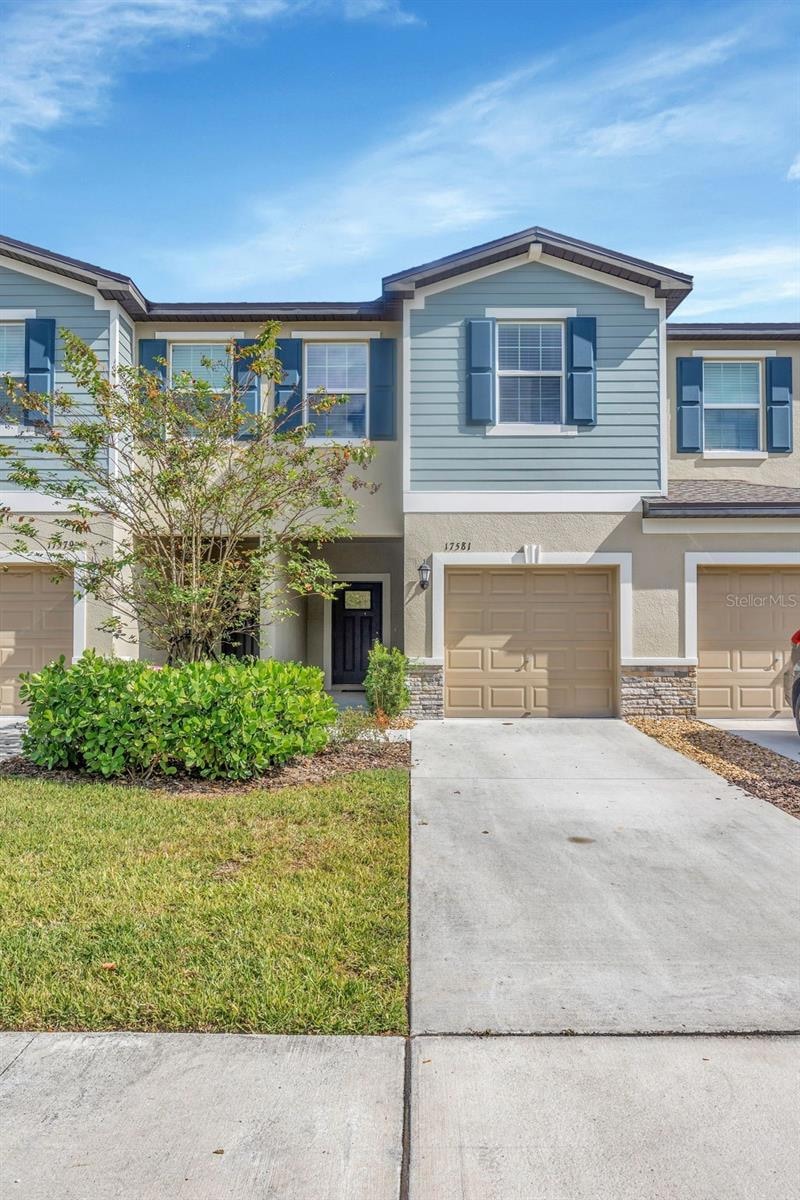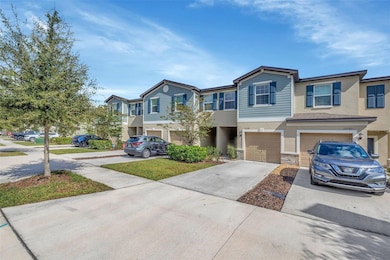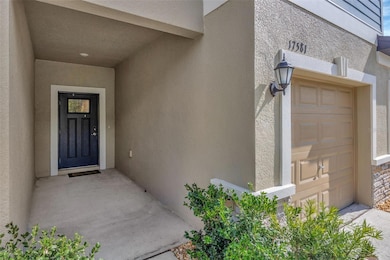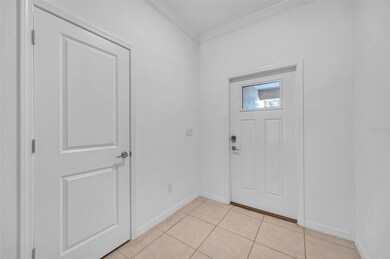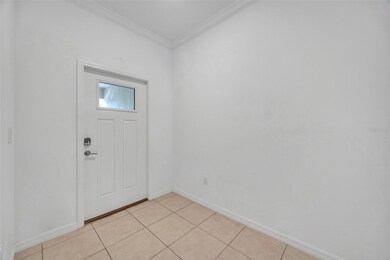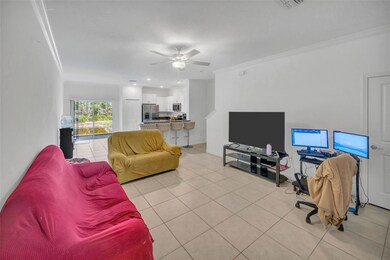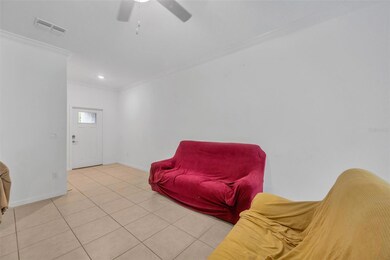17581 Nectar Flume Dr Land O' Lakes, FL 34638
Estimated payment $2,391/month
Highlights
- Access To Pond
- Home fronts a pond
- Clubhouse
- Land O' Lakes High School Rated A
- View of Trees or Woods
- Loft
About This Home
This two-story townhome offers a open-concept design, connecting the fully-equipped modern kitchen, the spacious Great Room and a private covered patio, ideal for entertaining or unwinding. Upstairs features an owner's suite, two guest bedrooms and a highly adaptable loft space that’s ready to become your dedicated work from home setup or bonus media area and the home is walking distance from the community pool. Angeline will feature 6,200+ acres built for next-level living. Residents will be able to gain exclusive access to exceptional, integrated amenities, including a community farm, 3,600 acres of green space, TOWN CENTER, 100 miles of connectivity trails made for jogging, walking, biking, and the highly anticipated recreational lagoon (not completed) will have acres of clear blue waters made for beach front activities. Furthermore, Angeline is anchored by the cutting-edge H. Lee Moffitt Cancer Center, Speros FL and a dedicated STEM (Science, Technology, Engineering and Mathematics) magnet school, making this community a true investment in both lifestyle and future growth. Minutes from the Suncoast Parkway, Us 41, beaches, Tampa Premium Outlets, I75, Local restaurants and shopping centers.
Listing Agent
ARK REALTY Brokerage Phone: 813-679-7717 License #3484860 Listed on: 11/17/2025
Townhouse Details
Home Type
- Townhome
Est. Annual Taxes
- $5,752
Year Built
- Built in 2023
Lot Details
- 1,875 Sq Ft Lot
- Home fronts a pond
- Southwest Facing Home
- Irrigation Equipment
HOA Fees
Parking
- 1 Car Attached Garage
Property Views
- Pond
- Woods
- Pool
Home Design
- Slab Foundation
- Shingle Roof
- Block Exterior
Interior Spaces
- 1,634 Sq Ft Home
- 2-Story Property
- Living Room
- Dining Room
- Loft
Kitchen
- Range
- Microwave
- Dishwasher
- Stone Countertops
- Disposal
Flooring
- Carpet
- Ceramic Tile
Bedrooms and Bathrooms
- 3 Bedrooms
- Split Bedroom Floorplan
- Walk-In Closet
Laundry
- Laundry Room
- Laundry on upper level
- Washer Hookup
Outdoor Features
- Access To Pond
Schools
- Mary Giella Elementary School
- Crews Lake Middle School
- Hudson High School
Utilities
- Central Heating and Cooling System
- Thermostat
- Electric Water Heater
Listing and Financial Details
- Visit Down Payment Resource Website
- Tax Lot 67
- Assessor Parcel Number 08-25-18-0010-00000-0670
- $2,031 per year additional tax assessments
Community Details
Overview
- Association fees include internet, maintenance structure, ground maintenance, pool
- Breeze Home Association
- Visit Association Website
- Angeline Master HOA
- Built by Lennar
- Angeline Ph 3A Subdivision, Hampton Floorplan
- The community has rules related to building or community restrictions, deed restrictions
- Near Conservation Area
- Community features wheelchair access
Amenities
- Clubhouse
- Community Mailbox
Recreation
- Tennis Courts
- Community Pool
- Park
- Dog Park
- Trails
Pet Policy
- Dogs and Cats Allowed
Map
Home Values in the Area
Average Home Value in this Area
Tax History
| Year | Tax Paid | Tax Assessment Tax Assessment Total Assessment is a certain percentage of the fair market value that is determined by local assessors to be the total taxable value of land and additions on the property. | Land | Improvement |
|---|---|---|---|---|
| 2025 | $5,752 | $236,563 | $31,256 | $205,307 |
| 2024 | $5,752 | $246,940 | $31,256 | $215,684 |
| 2023 | $2,322 | $31,256 | $31,256 | -- |
Property History
| Date | Event | Price | List to Sale | Price per Sq Ft | Prior Sale |
|---|---|---|---|---|---|
| 11/17/2025 11/17/25 | For Sale | $285,000 | 0.0% | $174 / Sq Ft | |
| 08/17/2023 08/17/23 | Sold | $284,990 | -4.7% | $174 / Sq Ft | View Prior Sale |
| 06/26/2023 06/26/23 | Pending | -- | -- | -- | |
| 06/12/2023 06/12/23 | For Sale | $298,940 | -- | $183 / Sq Ft |
Purchase History
| Date | Type | Sale Price | Title Company |
|---|---|---|---|
| Special Warranty Deed | $285,000 | Lennar Title |
Source: Stellar MLS
MLS Number: TB8446992
APN: 08-25-18-0010-00000-0670
- 17468 Nectar Flume Dr
- 17677 Nectar Flume Dr
- 17656 Nectar Flume Dr
- 17516 Nectar Flume Dr
- 19820 Lonesome Pine Dr
- 8249 Carlton Ridge Dr
- 19730 Post Island Loop
- 8129 Lagerfeld Dr
- 8448 Lagerfeld Dr
- 20521 Homossasa Ct
- 8005 Shaddock Place
- Egret Plan at The Arbors at Connerton - Connerton
- Egret V Plan at The Arbors at Connerton - Connerton
- Brooke Plan at The Arbors at Connerton - Connerton
- Isabella Plan at The Arbors at Connerton - Connerton
- Biltmore Plan at The Arbors at Connerton - Connerton
- 19402 Autumn Chase Ct
- 19412 Lonesome Pine Dr
- 8149 Ambersweet Place
- 8128 Ambersweet Place
- 17399 Nectar Flume Dr
- 20411 Lace Cascade Rd
- 20191 Sabal Palm Ct
- 20191 Sabal Palm Ct Unit B2
- 20191 Sabal Palm Ct Unit C1
- 20191 Sabal Palm Ct Unit A1.1
- 21018 Picket Fence Ct
- 21118 Passive Porch Dr
- 19706 Timberbluff Dr
- 9135 Mirah Wind Place
- 19412 Timberbluff Dr
- 7724 Broad River Ave
- 7307 Broad River Ave
- 9346 Black Thorn Loop
- 9133 Bell Rock Place
- 9243 Wellstone Dr
- 21049 Wistful Yearn Dr
- 21036 Wistful Yearn Dr
- 21332 Morning Mist Way
- 9432 Wellstone Dr
