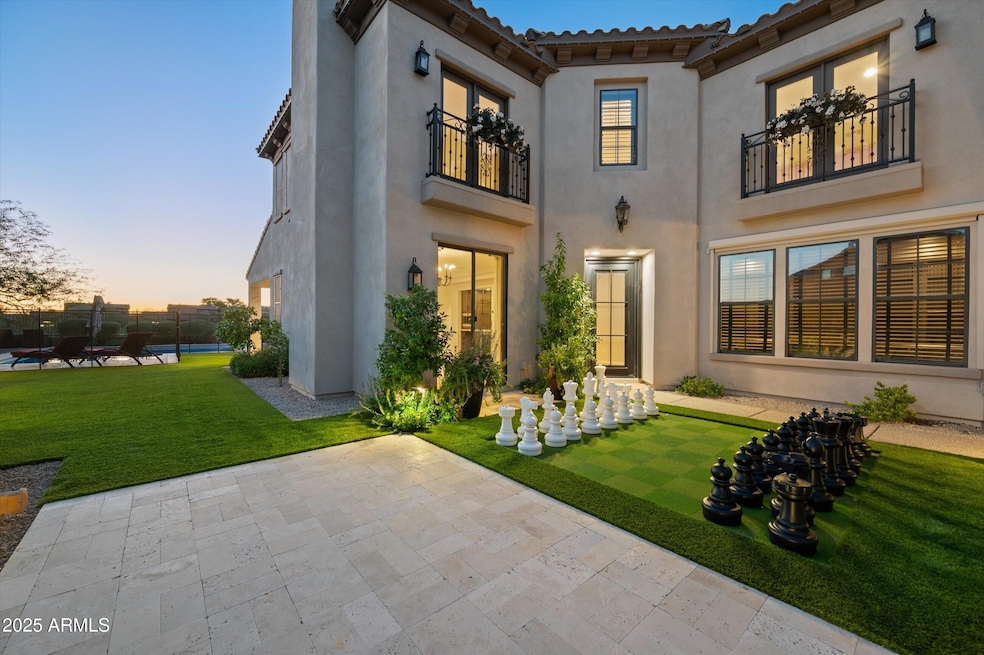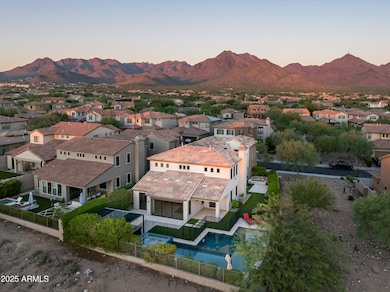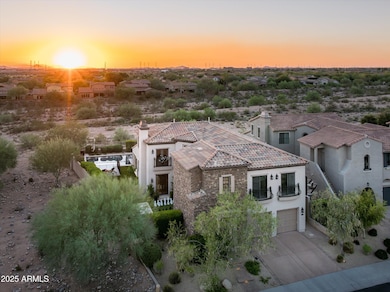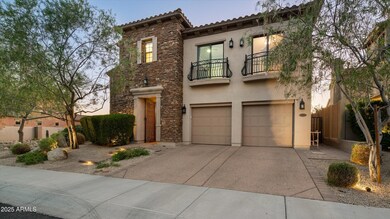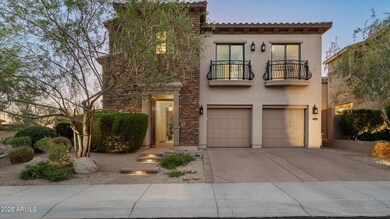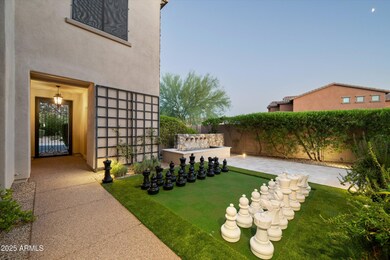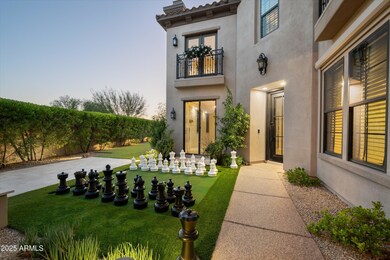17584 N 96th Way Scottsdale, AZ 85255
McDowell Mountain Ranch NeighborhoodEstimated payment $13,608/month
Highlights
- Fitness Center
- Gated with Attendant
- City Lights View
- Copper Ridge School Rated A
- Heated Spa
- Wolf Appliances
About This Home
This beautifully updated home in the prestigious, guard-gated community of Windgate Ranch is perfectly positioned on a premium corner lot, this property offers exceptional privacy, bordering open NAOS space and backing to a serene desert preserve with view fencing and stunning mountain and sunset views.
As you approach, you'll be welcomed by a private gated courtyard with a tranquil fountain, thoughtfully transformed into a unique outdoor living space. Enjoy movie nights under the stars with a custom outdoor movie screen shade or challenge friends to a life-sized game on the built-in chessboard. A detached, climate-controlled structure within the courtyard currently serves as a private gym but is ideal for a variety of uses.
The custom steel and glass front door opens to a thoughtfully designed interior featuring both formal and informal living spaces, a dedicated office with custom built-in bookshelves, and an upstairs loft. A built-in dry bar with Sub-Zero Wolf appliances, including a coffee maker, two beverage fridges, along with custom shelving and cabinetry, adds both function and elegance. The chef's kitchen is a true showstopper with high-end appliances including a WOLF speed oven and wall oven, 48" Sub-Zero French door refrigerator, Asko dishwasher, and induction cooktop (pre-wired for gas). A massive center island and walk-in butler's pantry complete this dream kitchen.
Retreat to the backyard oasis, perfect for entertaining, with a sparkling pool and spa, cozy gas fire pit, a louvered pergola adorned with café lights, and a built-in outdoor kitchen with BBQ. This yard offers a relaxing setting to unwind and take in the stunning Arizona sunsets, with soft lighting enhancing the evening ambiance.
Additional thoughtful upgrades include two electric car chargers, a sleek built-in storage garage cabinet system, and smart home features such as Nest thermostats and a Nest doorbell. Floodlights have been added to the service side and rear of the home for extra visibility, while permanent holiday lighting installed along all eaves creates a beautiful, ambient glow year-round. Inside, you'll find elegant wood plantation shutters on the windows and newly replaced carpet throughout the upstairs level, completing this home's blend of luxury, comfort, and convenience, in one of Scottsdale's most sought-after communities, just minutes from top-rated schools, hiking trails, and upscale shopping and dining.
As a resident of Windgate Ranch, you'll enjoy a resort-style lifestyle with access to nearly six acres of lush green space, scenic walking trails, and nearby hiking paths. The community offers multiple playgrounds, picnic ramadas, tennis, pickleball, and basketball courts, sand volleyball, and three pools and spas with poolside cabanas. There's also an open-air living room perfect for gatherings. Indoor amenities include a Member's Clubhouse with a full kitchen, bar, and spacious back patio, a fully equipped fitness center, as well as the Windgate Room equipped with tables, chairs, a microwave, and refrigerator, ideal for hosting private events.
Listing Agent
Grigg's Group Powered by The Altman Brothers License #SA561582000 Listed on: 10/03/2025
Open House Schedule
-
Sunday, November 23, 202511:00 am to 2:00 pm11/23/2025 11:00:00 AM +00:0011/23/2025 2:00:00 PM +00:00Hosted by Logan Moore 602.769.0246Add to Calendar
Home Details
Home Type
- Single Family
Est. Annual Taxes
- $12,876
Year Built
- Built in 2016
Lot Details
- 8,720 Sq Ft Lot
- Desert faces the front and back of the property
- Block Wall Fence
- Artificial Turf
- Corner Lot
- Front and Back Yard Sprinklers
- Sprinklers on Timer
- Private Yard
HOA Fees
- $415 Monthly HOA Fees
Parking
- 3 Car Direct Access Garage
- Tandem Garage
- Garage Door Opener
Property Views
- City Lights
- Mountain
Home Design
- Santa Barbara Architecture
- Wood Frame Construction
- Tile Roof
- Stone Exterior Construction
- Stucco
Interior Spaces
- 3,987 Sq Ft Home
- 2-Story Property
- Central Vacuum
- Ceiling height of 9 feet or more
- Ceiling Fan
- Gas Fireplace
- Double Pane Windows
- Tinted Windows
- Plantation Shutters
- Living Room with Fireplace
- Security System Leased
Kitchen
- Eat-In Kitchen
- Walk-In Pantry
- Electric Cooktop
- Built-In Microwave
- Wolf Appliances
- ENERGY STAR Qualified Appliances
- Kitchen Island
Flooring
- Carpet
- Tile
Bedrooms and Bathrooms
- 4 Bedrooms
- Primary Bathroom is a Full Bathroom
- 3.5 Bathrooms
- Dual Vanity Sinks in Primary Bathroom
Pool
- Heated Spa
- Heated Pool
Outdoor Features
- Balcony
- Covered Patio or Porch
- Fire Pit
- Built-In Barbecue
- Playground
Schools
- Copper Ridge Elementary And Middle School
- Chaparral High School
Utilities
- Zoned Heating and Cooling System
- Heating System Uses Natural Gas
- High Speed Internet
- Cable TV Available
Listing and Financial Details
- Tax Lot 551
- Assessor Parcel Number 217-74-328
Community Details
Overview
- Association fees include ground maintenance
- Ccmc Association, Phone Number (480) 419-6730
- Built by Toll Brothers
- Windgate Ranch Phase 2 Plat D Unit 1 Subdivision
- Electric Vehicle Charging Station
Amenities
- Theater or Screening Room
- Recreation Room
Recreation
- Tennis Courts
- Pickleball Courts
- Community Playground
- Fitness Center
- Heated Community Pool
- Community Spa
- Bike Trail
Security
- Gated with Attendant
Map
Home Values in the Area
Average Home Value in this Area
Tax History
| Year | Tax Paid | Tax Assessment Tax Assessment Total Assessment is a certain percentage of the fair market value that is determined by local assessors to be the total taxable value of land and additions on the property. | Land | Improvement |
|---|---|---|---|---|
| 2025 | $5,976 | $93,119 | -- | -- |
| 2024 | $5,628 | $88,685 | -- | -- |
| 2023 | $5,628 | $132,460 | $26,490 | $105,970 |
| 2022 | $5,308 | $98,260 | $19,650 | $78,610 |
| 2021 | $5,678 | $88,700 | $17,740 | $70,960 |
| 2020 | $5,623 | $86,110 | $17,220 | $68,890 |
| 2019 | $5,405 | $83,260 | $16,650 | $66,610 |
| 2018 | $5,214 | $83,600 | $16,720 | $66,880 |
| 2017 | $4,969 | $82,930 | $16,580 | $66,350 |
| 2016 | $1,956 | $35,310 | $35,310 | $0 |
| 2015 | $1,986 | $29,120 | $29,120 | $0 |
Property History
| Date | Event | Price | List to Sale | Price per Sq Ft | Prior Sale |
|---|---|---|---|---|---|
| 11/18/2025 11/18/25 | Price Changed | $2,295,000 | -4.2% | $576 / Sq Ft | |
| 10/03/2025 10/03/25 | For Sale | $2,395,000 | +118.2% | $601 / Sq Ft | |
| 11/30/2017 11/30/17 | Sold | $1,097,500 | -3.3% | $285 / Sq Ft | View Prior Sale |
| 10/05/2017 10/05/17 | Price Changed | $1,135,000 | -2.2% | $294 / Sq Ft | |
| 07/14/2017 07/14/17 | Price Changed | $1,160,000 | -1.2% | $301 / Sq Ft | |
| 06/17/2017 06/17/17 | Price Changed | $1,174,000 | -2.1% | $304 / Sq Ft | |
| 05/16/2017 05/16/17 | For Sale | $1,199,000 | -- | $311 / Sq Ft |
Purchase History
| Date | Type | Sale Price | Title Company |
|---|---|---|---|
| Special Warranty Deed | -- | -- | |
| Special Warranty Deed | $1,097,950 | Fidelity National Title Phoe | |
| Special Warranty Deed | $889,603 | Westminster Title Agency | |
| Special Warranty Deed | -- | Westminster Title Agency |
Mortgage History
| Date | Status | Loan Amount | Loan Type |
|---|---|---|---|
| Previous Owner | $941,105 | VA | |
| Previous Owner | $450,000 | New Conventional |
Source: Arizona Regional Multiple Listing Service (ARMLS)
MLS Number: 6923218
APN: 217-74-328
- 17505 N 96th Way
- 9482 E Ironwood Bend
- 17594 N 98th Way
- 17303 N 98th Place
- 17918 N 95th St
- 17651 N 98th Way
- 17763 N 93rd Way
- 9871 E South Bend Dr
- 9904 E South Bend Dr
- 16801 N 94th St Unit 2040
- 16801 N 94th St Unit 2061
- 16801 N 94th St Unit 2056
- 9946 E Cactus Trail
- 18127 N 98th Way
- 10050 E South Bend Dr
- 18267 N 95th St
- 9433 E Trailside View
- 9272 E Desert Village Dr
- 9305 E Canyon View Rd
- 18114 N 93rd Place
- 9818 E Edgestone Dr
- 17918 N 95th St
- 9393 E Palo Brea Bend Unit A2
- 9393 E Palo Brea Bend Unit B3
- 9393 E Palo Brea Bend Unit C1
- 16801 N 94th St Unit 2049
- 16801 N 94th St Unit 1048
- 16801 N 94th St Unit 2062
- 16801 N 94th St Unit 1061
- 16801 N 94th St Unit 2015
- 18127 N 98th Way
- 9344 E Via de Vaquero Dr
- 17725 N 93rd St
- 18267 N 95th St
- 9272 E Desert Village Dr
- 16756 N 98th Place
- 18388 N 93rd Place
- 18557 N 94th St
- 9571 E Nittany Dr
- 9210 E Desert View
