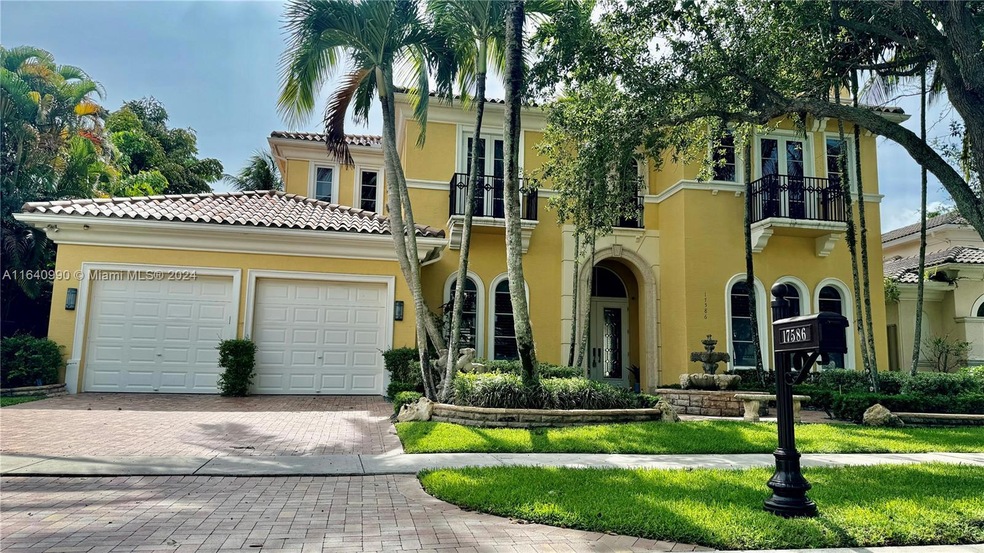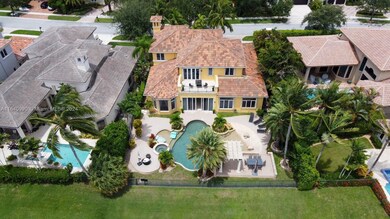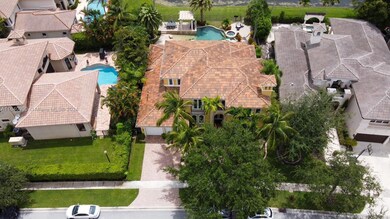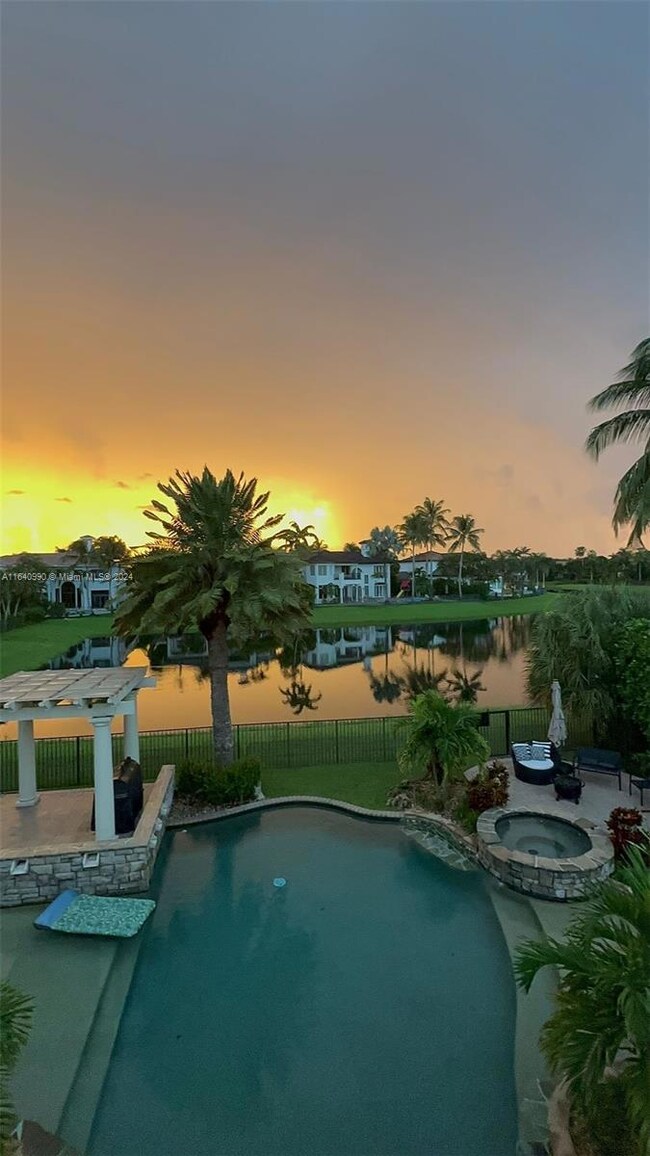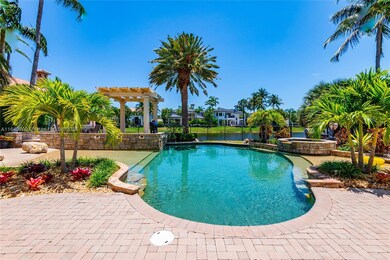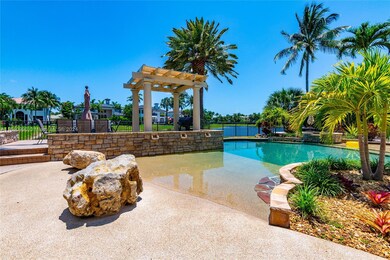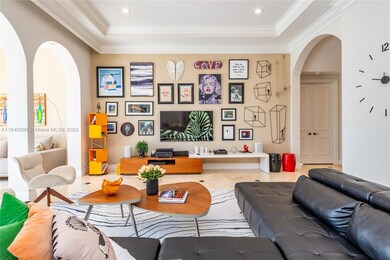
17586 Middlebrook Way Boca Raton, FL 33496
The Oaks NeighborhoodHighlights
- Lake Front
- Fitness Center
- Clubhouse
- Sunrise Park Elementary School Rated A-
- In Ground Pool
- Vaulted Ceiling
About This Home
As of May 2025Experience luxury living in this model house,featuring premium upgrades throughout. Enjoy the elegance of marble & wood flooring. Beach-style pool with spa,complemented by a sun shelf & gazebo,creating a private oasis for relaxation & entertainment,overlooking a serene lake. Wall internal communication devices with the built-in ceiling sound system. The volume ceiling is enhanced with crown molding. Family room includes a dry bar,& a charming breakfast nook. The kitchen boasts exquisite details,including glass backsplash,contemporary white lacquer cabinetry, pantry, & granite countertops. The 3 car garage offers ample space. Relax in the media room with a gas fireplace, or unwind in the loft entertainment center. Master suite features walk-in closets & separate commodes in the master bath.
Last Agent to Sell the Property
United Realty Group Inc License #3307180 Listed on: 08/13/2024

Home Details
Home Type
- Single Family
Est. Annual Taxes
- $22,995
Year Built
- Built in 2002
Lot Details
- 10,599 Sq Ft Lot
- Lake Front
- West Facing Home
- Fenced
- Property is zoned AGR-PUD
HOA Fees
- $1,119 Monthly HOA Fees
Parking
- 3 Car Attached Garage
- Automatic Garage Door Opener
- Driveway
- Open Parking
Home Design
- Tile Roof
- Concrete Block And Stucco Construction
Interior Spaces
- 4,457 Sq Ft Home
- 2-Story Property
- Central Vacuum
- Vaulted Ceiling
- Plantation Shutters
- Drapes & Rods
- Blinds
- Entrance Foyer
- Family Room
- Den
- Loft
- Lake Views
- Fire and Smoke Detector
Kitchen
- Built-In Oven
- Electric Range
- Microwave
- Ice Maker
- Dishwasher
- Disposal
Flooring
- Wood
- Marble
- Tile
Bedrooms and Bathrooms
- 5 Bedrooms
- Primary Bedroom on Main
- Split Bedroom Floorplan
- Walk-In Closet
- Roman Tub
Laundry
- Dryer
- Washer
- Laundry Tub
Outdoor Features
- In Ground Pool
- Outdoor Grill
Schools
- Sunrise Park Elementary School
- Eagles Landing Middle School
- Olympic Heights Community High School
Utilities
- Forced Air Zoned Heating and Cooling System
- Gas Water Heater
Listing and Financial Details
- Assessor Parcel Number 00424631010001420
Community Details
Overview
- Fox Hill Estates Of Boca Subdivision
Amenities
- Clubhouse
Recreation
- Tennis Courts
- Fitness Center
- Community Pool
- Community Spa
Ownership History
Purchase Details
Home Financials for this Owner
Home Financials are based on the most recent Mortgage that was taken out on this home.Purchase Details
Home Financials for this Owner
Home Financials are based on the most recent Mortgage that was taken out on this home.Purchase Details
Home Financials for this Owner
Home Financials are based on the most recent Mortgage that was taken out on this home.Purchase Details
Home Financials for this Owner
Home Financials are based on the most recent Mortgage that was taken out on this home.Purchase Details
Similar Homes in Boca Raton, FL
Home Values in the Area
Average Home Value in this Area
Purchase History
| Date | Type | Sale Price | Title Company |
|---|---|---|---|
| Warranty Deed | $1,770,000 | None Listed On Document | |
| Warranty Deed | $917,000 | Sunbelt Title Agency | |
| Interfamily Deed Transfer | -- | Attorney | |
| Special Warranty Deed | $1,825,000 | -- | |
| Special Warranty Deed | $397,500 | -- |
Mortgage History
| Date | Status | Loan Amount | Loan Type |
|---|---|---|---|
| Previous Owner | $200,000 | Credit Line Revolving | |
| Previous Owner | $720,000 | New Conventional | |
| Previous Owner | $733,600 | Adjustable Rate Mortgage/ARM | |
| Previous Owner | $91,700 | Credit Line Revolving | |
| Previous Owner | $875,000 | New Conventional | |
| Previous Owner | $1,277,500 | Fannie Mae Freddie Mac |
Property History
| Date | Event | Price | Change | Sq Ft Price |
|---|---|---|---|---|
| 05/16/2025 05/16/25 | Sold | $1,770,000 | -11.3% | $397 / Sq Ft |
| 05/09/2025 05/09/25 | Pending | -- | -- | -- |
| 04/23/2025 04/23/25 | Price Changed | $1,995,000 | -11.3% | $448 / Sq Ft |
| 01/28/2025 01/28/25 | For Sale | $2,250,000 | +27.8% | $505 / Sq Ft |
| 12/13/2024 12/13/24 | Sold | $1,760,000 | -1.7% | $395 / Sq Ft |
| 12/01/2024 12/01/24 | Pending | -- | -- | -- |
| 11/22/2024 11/22/24 | Price Changed | $1,790,000 | -5.7% | $402 / Sq Ft |
| 10/03/2024 10/03/24 | Price Changed | $1,898,000 | -5.0% | $426 / Sq Ft |
| 08/13/2024 08/13/24 | For Sale | $1,998,000 | +117.9% | $448 / Sq Ft |
| 12/28/2018 12/28/18 | Sold | $917,000 | -8.3% | $206 / Sq Ft |
| 11/28/2018 11/28/18 | Pending | -- | -- | -- |
| 09/23/2018 09/23/18 | For Sale | $999,999 | -- | $224 / Sq Ft |
Tax History Compared to Growth
Tax History
| Year | Tax Paid | Tax Assessment Tax Assessment Total Assessment is a certain percentage of the fair market value that is determined by local assessors to be the total taxable value of land and additions on the property. | Land | Improvement |
|---|---|---|---|---|
| 2024 | $23,502 | $1,456,793 | -- | -- |
| 2023 | $22,995 | $1,414,362 | $0 | $0 |
| 2022 | $22,870 | $1,373,167 | $0 | $0 |
| 2021 | $15,492 | $868,771 | $195,000 | $673,771 |
| 2020 | $15,992 | $889,409 | $300,000 | $589,409 |
| 2019 | $16,142 | $886,960 | $280,600 | $606,360 |
| 2018 | $13,906 | $825,616 | $0 | $0 |
| 2017 | $13,810 | $808,635 | $0 | $0 |
| 2016 | $13,879 | $792,003 | $0 | $0 |
| 2015 | $14,239 | $786,498 | $0 | $0 |
| 2014 | $14,280 | $780,256 | $0 | $0 |
Agents Affiliated with this Home
-
Jordan Todd

Seller's Agent in 2025
Jordan Todd
Compass Florida LLC
(561) 239-6145
4 in this area
12 Total Sales
-
Bonnie Heatzig

Seller Co-Listing Agent in 2025
Bonnie Heatzig
Compass Florida LLC
(561) 251-0321
3 in this area
100 Total Sales
-
Gabriela Melo

Seller's Agent in 2024
Gabriela Melo
United Realty Group Inc
(954) 234-6768
1 in this area
35 Total Sales
-
Shereen Randazza

Seller's Agent in 2018
Shereen Randazza
Lang Realty/ BR
(561) 262-2466
3 in this area
146 Total Sales
-
M
Buyer's Agent in 2018
Mariene Menin
Coldwell Banker Realty
-
Mariene G. Menin

Buyer's Agent in 2018
Mariene G. Menin
Coldwell Banker Realty
(954) 817-2774
125 Total Sales
Map
Source: MIAMI REALTORS® MLS
MLS Number: A11640990
APN: 00-42-46-31-01-000-1420
- 17585 Middlebrook Way
- 17593 Middle Lake Dr
- 17657 Middlebrook Way
- 17662 Circle Pond Ct
- 17529 Middlebrook Way
- 9626 Vescovato Way
- 17709 Circle Pond Ct
- 9625 Vescovato Way
- 17614 Circle Pond Ct
- 17952 Villa Club Way
- 17606 Circle Pond Ct
- 17937 Villa Club Way
- 17729 Middlebrook Way
- 17760 Villa Club Way
- 17928 Villa Club Way
- 17776 Key Vista Way
- 17849 Villa Club Way
- 17832 Key Vista Way
- Dania Plan at Meravita at Boca Raton
- Everglade Plan at Meravita at Boca Raton
