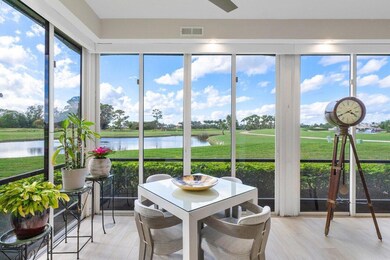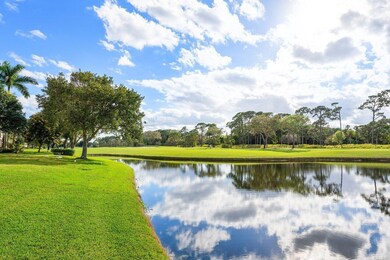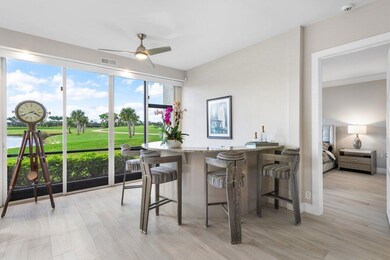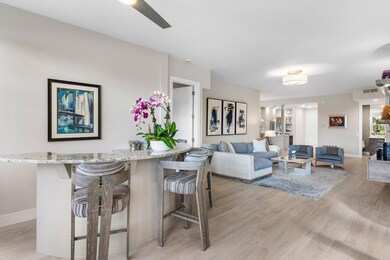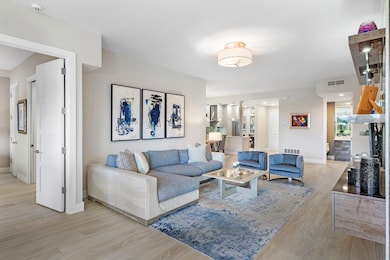
17589 Ashbourne Way Unit A Boca Raton, FL 33496
Polo Club NeighborhoodEstimated Value: $884,077 - $973,000
Highlights
- Lake Front
- Golf Course Community
- Gated with Attendant
- Calusa Elementary School Rated A
- Community Cabanas
- Private Membership Available
About This Home
As of January 2025Breathtaking views of the tranquil lake and golf course make this condo one-of-a-kind. Meticulously renovated, the first-floor abode features a modern, open-concept floor plan that features stunning views from every room. The kitchen, fully revamped, offers abundant storage and features modern appliances, including an induction cooktop. Entertain seamlessly in the formal dining room flowing into the open-concept family and living area, complete with a circular bar and wine cooler to take in the stunning views with friends. The heart of the home is the fully enclosed patio adding additional interior square footage showcasing the panoramic scenery from all angles. The primary bedroom, with its spacious layout and spectacular vistas, offers an ensuite bathroom with dual sinks and a beautiful
Last Agent to Sell the Property
Engel & Volkers Boca Raton License #3025819 Listed on: 08/13/2024

Last Buyer's Agent
Engel & Volkers Boca Raton License #3025819 Listed on: 08/13/2024

Property Details
Home Type
- Condominium
Est. Annual Taxes
- $2,583
Year Built
- Built in 1987
Lot Details
- Lake Front
- Sprinkler System
HOA Fees
- $965 Monthly HOA Fees
Parking
- Over 1 Space Per Unit
- Garage Door Opener
- Driveway
- Guest Parking
- On-Street Parking
Property Views
- Lake
- Golf Course
Home Design
- Concrete Roof
Interior Spaces
- 2,232 Sq Ft Home
- 1-Story Property
- Built-In Features
- Bar
- Family Room
- Formal Dining Room
- Tile Flooring
- Home Security System
Kitchen
- Eat-In Kitchen
- Electric Range
- Microwave
- Dishwasher
- Disposal
Bedrooms and Bathrooms
- 3 Bedrooms
- Split Bedroom Floorplan
- Closet Cabinetry
- Walk-In Closet
- Dual Sinks
- Separate Shower in Primary Bathroom
Laundry
- Laundry Room
- Washer and Dryer
Utilities
- Central Heating and Cooling System
- Underground Utilities
- Electric Water Heater
- Cable TV Available
Listing and Financial Details
- Assessor Parcel Number 00424635190001910
- Seller Considering Concessions
Community Details
Overview
- Association fees include management, common areas, cable TV, insurance, legal/accounting, ground maintenance, maintenance structure, roof, sewer, security, water
- Private Membership Available
- Ashbourne / Polo Club Subdivision
Amenities
- Sauna
- Clubhouse
- Game Room
Recreation
- Golf Course Community
- Tennis Courts
- Community Basketball Court
- Pickleball Courts
- Community Cabanas
- Community Pool
- Community Spa
- Putting Green
- Trails
Security
- Gated with Attendant
- Card or Code Access
- Fire and Smoke Detector
Ownership History
Purchase Details
Home Financials for this Owner
Home Financials are based on the most recent Mortgage that was taken out on this home.Purchase Details
Purchase Details
Purchase Details
Home Financials for this Owner
Home Financials are based on the most recent Mortgage that was taken out on this home.Purchase Details
Home Financials for this Owner
Home Financials are based on the most recent Mortgage that was taken out on this home.Similar Homes in Boca Raton, FL
Home Values in the Area
Average Home Value in this Area
Purchase History
| Date | Buyer | Sale Price | Title Company |
|---|---|---|---|
| Nacron Robert | $950,000 | None Listed On Document | |
| Nacron Robert | $950,000 | None Listed On Document | |
| Solomon Howard S | -- | None Available | |
| Solomon Howard | $325,000 | Princeton Title & Escrow Llc | |
| Pearlberg Joel M | $320,000 | -- | |
| Stano Angelo | $185,000 | -- |
Mortgage History
| Date | Status | Borrower | Loan Amount |
|---|---|---|---|
| Previous Owner | Pearlberg Joel M | $125,000 | |
| Previous Owner | Stano Angelo | $166,500 |
Property History
| Date | Event | Price | Change | Sq Ft Price |
|---|---|---|---|---|
| 01/30/2025 01/30/25 | Sold | $950,000 | -4.5% | $426 / Sq Ft |
| 11/05/2024 11/05/24 | Pending | -- | -- | -- |
| 08/13/2024 08/13/24 | For Sale | $995,000 | -- | $446 / Sq Ft |
Tax History Compared to Growth
Tax History
| Year | Tax Paid | Tax Assessment Tax Assessment Total Assessment is a certain percentage of the fair market value that is determined by local assessors to be the total taxable value of land and additions on the property. | Land | Improvement |
|---|---|---|---|---|
| 2024 | $2,660 | $181,487 | -- | -- |
| 2023 | $2,583 | $176,201 | $0 | $0 |
| 2022 | $2,547 | $171,069 | $0 | $0 |
| 2021 | $2,511 | $166,086 | $0 | $0 |
| 2020 | $2,488 | $163,793 | $0 | $0 |
| 2019 | $2,454 | $160,110 | $0 | $160,110 |
| 2018 | $3,064 | $200,110 | $0 | $200,110 |
| 2017 | $3,440 | $220,110 | $0 | $0 |
| 2016 | $4,246 | $260,110 | $0 | $0 |
| 2015 | $4,568 | $270,110 | $0 | $0 |
| 2014 | $4,804 | $240,110 | $0 | $0 |
Agents Affiliated with this Home
-
Michael Ledwitz

Seller's Agent in 2025
Michael Ledwitz
Engel & Volkers Boca Raton
(561) 235-3900
300 in this area
369 Total Sales
-
Wendy Ledwitz
W
Seller Co-Listing Agent in 2025
Wendy Ledwitz
Engel & Volkers Boca Raton
(561) 221-1400
245 in this area
284 Total Sales
Map
Source: BeachesMLS
MLS Number: R11012125
APN: 00-42-46-35-19-000-1910
- 17597 Ashbourne Way Unit A
- 17652 Way Unit D
- 5213 Via de Amalfi Dr
- 5183 Lake Catalina Dr Unit C
- 5070 Lake Catalina Dr Unit C
- 5154 Lake Catalina Dr Unit A
- 17370 Via Capri E
- 4955 Covey Trail
- 5358 Ascot Bend
- 17144 Huntington Park Way
- 5770 Bridleway Cir
- 4800 Bocaire Blvd
- 4869 Tallowwood Ln
- 5289 Fairway Woods Dr Unit 2911
- 5152 Golfview Ct Unit 1825
- 5054 Golfview Ct Unit 1525
- 5054 Golfview Ct Unit 1514
- 4837 Tallowwood Ln
- 5231 Fairway Woods Dr Unit 3311
- 16927 Isle of Palms Dr Unit D
- 17589 Ashbourne Way Unit D
- 17589 Ashbourne Way Unit C
- 17589 Ashbourne Ln Unit B
- 17581 Ashbourne Way Unit C
- 17581 Ashbourne Way Unit A
- 17581 Ashbourne Way Unit C
- 17581 Ashbourne Way Unit A
- 17581 Ashbourne Way Unit D
- 17581 Ashbourne Way Unit B
- 17597 Ashbourne Ln Unit A
- 17597 Ashbourne Ln Unit D
- 17597 Ashbourne Way Unit B
- 17597 Ashbourne Way Unit D
- 17597 Ashbourne Way Unit C
- 17605 Ashbourne Way Unit C
- 17605 Ashbourne Way Unit A
- 17605 Ashbourne Way Unit D
- 17605 Ashbourne Way Unit B
- 17605 Ashbourne Way Unit C
- 17605 Ashbourne Way Unit A

