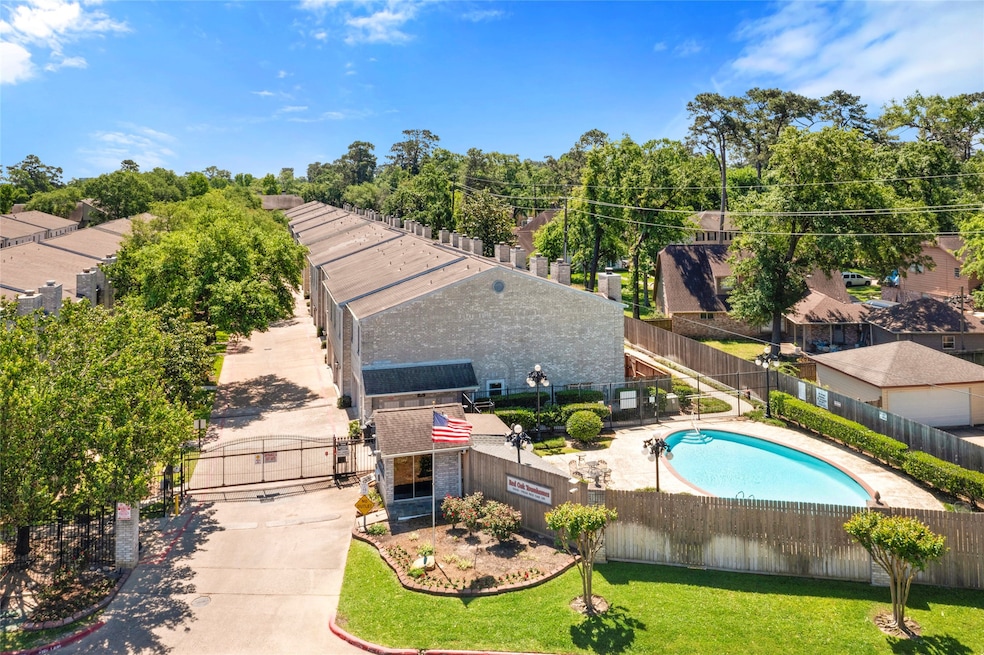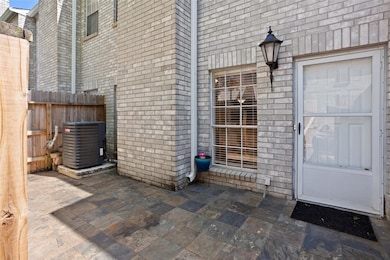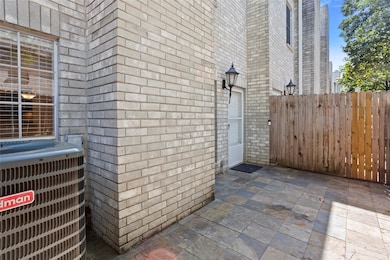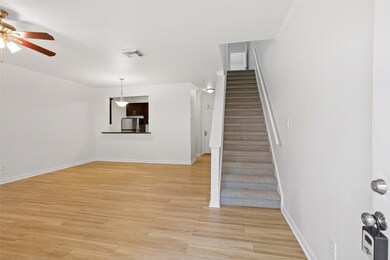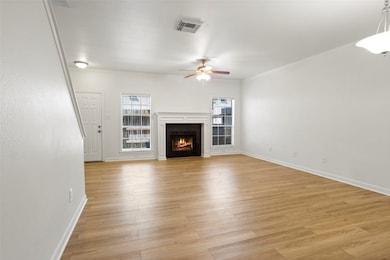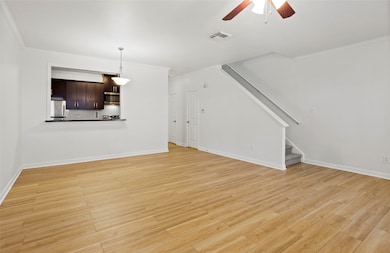17589 Red Oak Dr Unit 7589 Houston, TX 77090
Champions NeighborhoodHighlights
- Guest House
- 251,265 Sq Ft lot
- Contemporary Architecture
- Gated with Attendant
- Deck
- 1 Fireplace
About This Home
Welcome to Your Spacious and Modern Home!
This beautifully updated townhome offers an open and inviting design, perfect for modern living. Filled with natural light and contemporary finishes, it balances style with functionality. The bedrooms are generously sized, featuring large closets and stunning updates that make each space feel both elegant and practical.
The bright, airy interiors include a cozy fireplace and plenty of room for entertaining or relaxing. A gated front patio and a two-car garage add to the home's charm and convenience. Located near fantastic dining, entertainment, and key destinations like Topgolf, HEB, and The Woodlands Mall, this home is as practical as it is stylish.
Listing Agent
Justin Phan
Century 21 Tevas License #0813885
Townhouse Details
Home Type
- Townhome
Est. Annual Taxes
- $2,778
Year Built
- Built in 1983
Parking
- 2 Car Attached Garage
- Additional Parking
Home Design
- Contemporary Architecture
Interior Spaces
- 1,640 Sq Ft Home
- 2-Story Property
- 1 Fireplace
- Security Gate
Kitchen
- Microwave
- Dishwasher
- Disposal
Bedrooms and Bathrooms
- 2 Bedrooms
Laundry
- Dryer
- Washer
Outdoor Features
- Deck
- Patio
Schools
- Bammel Elementary School
- Edwin M Wells Middle School
- Westfield High School
Additional Features
- 5.77 Acre Lot
- Guest House
- Central Heating and Cooling System
Listing and Financial Details
- Property Available on 4/10/25
- Long Term Lease
Community Details
Overview
- Creative Management Company Association
- Red Oak T/H Condo Subdivision
Recreation
- Community Pool
Pet Policy
- Call for details about the types of pets allowed
Security
- Gated with Attendant
- Card or Code Access
Map
Source: Houston Association of REALTORS®
MLS Number: 6930099
APN: 1158330080005
- 17657 Red Oak Dr Unit 7657
- 17481 Red Oak Dr Unit 7481
- 17491 Red Oak Dr Unit 7491
- 17401 Red Oak Dr Unit 61
- 1003 Suwanee Ln
- 1103 Suwanee Ln
- 17331 Red Oak Dr Unit 8
- 17900 Red Oak Dr
- 811 Loire Ln
- 814 Suwanee Ln
- 814 Redleaf Ln
- 802 Marne Ln
- 811 Misty Lea Ln
- 730 Loire Ln
- 722 Marne Ln
- 1110 Lodgehill Ln
- 17419 Bamwood Dr
- 815 Romaine Ln
- 17809 Mossforest Dr
- LT 25 Moss Forest Dr
