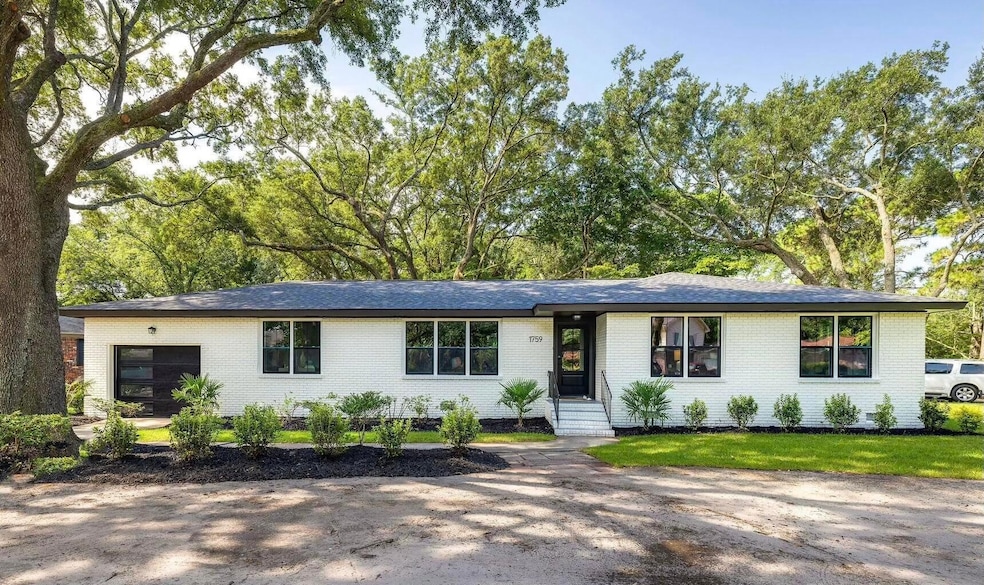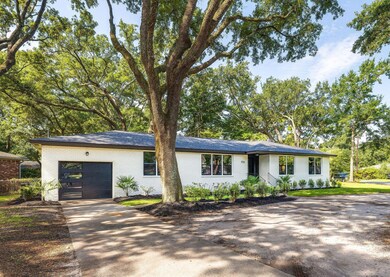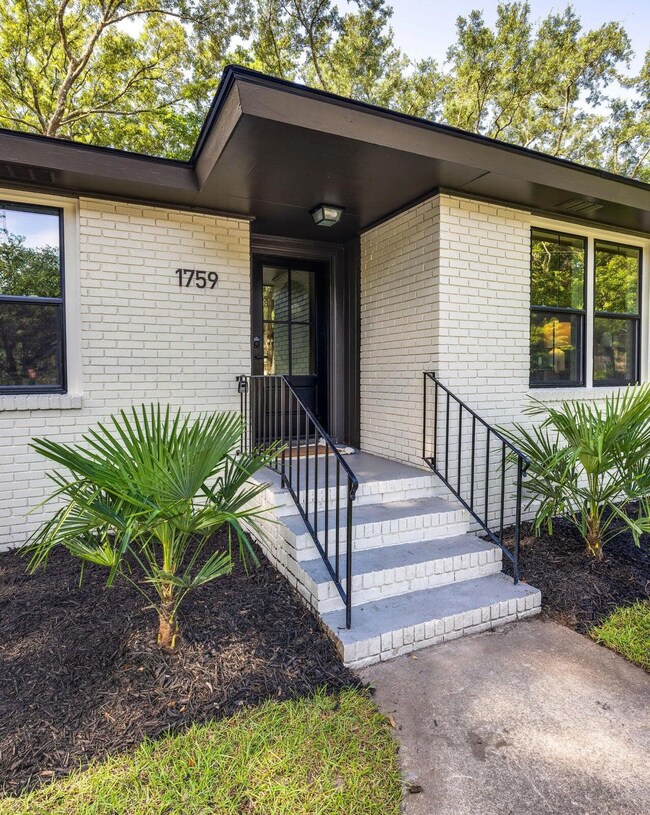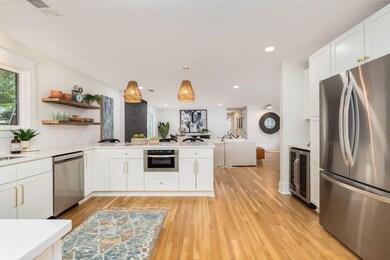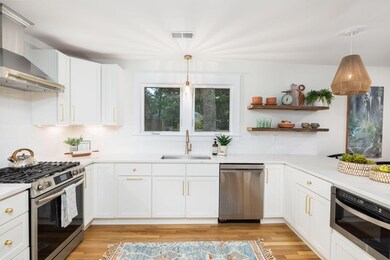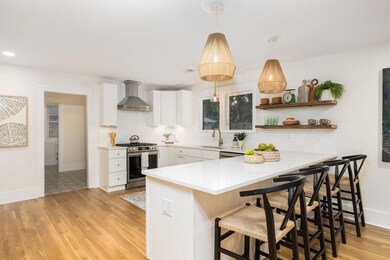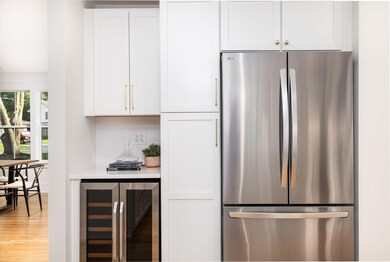
1759 Afton Ave Charleston, SC 29407
Northbridge Terrace NeighborhoodHighlights
- Deck
- Community Pool
- 1 Car Attached Garage
- Wood Flooring
- Home Office
- Walk-In Closet
About This Home
As of November 2024A lovingly renovated 1960's rancher, this 4 bed/3bath home is ready for its newest chapter to begin! Every element of this beautifully designed abode takes to heart what the home could be used for in the future. The kitchen is decked out in high end appliances, including a wine fridge, designer lighting, hardware selections, and boasts a large peninsula seating 4 people comfortably. Enjoy a large living room with a fireplace, ample space for family and guest seating, and glass sliders leading to a spacious back deck. As seen in the photos, the deck can accommodate a full dining table and lounge area. Situated off the living room and kitchen, your dining space is large enough to host the whole crew this Thanksgiving!The open floor plan in the ''social'' part of the house isn't without a lovely full bathroom, nestled off the convenient laundry room with gorgeous Spanish-style ceramic tiles and thoughtful design selections. All of the spacious bedrooms have ample lighting with brand new, large windows. The primary bedroom includes a walk-in closet, double vanity and custom tile shower, and beautiful finishes.
Being a corner lot on a quiet street in super-desirable Northbridge Terrace, you can stroll a few short blocks to shopping, dining, bakeries, sports pubs, and the private community pool (membership packages are $210 - $515). 1759 Afton is located in an X flood zone - a major bonus for anyone looking for their forever home in the Charleston area. If schooling is a consideration, know that residents of Northbridge Terrace get lottery priority at the desirable Orange Grove School.
Highlights include a newly graded and sodded yard, easy-to-maintain landscaping, and plenty of parking in the semi-circle driveway. Schedule your showing today!
Last Agent to Sell the Property
AgentOwned Realty Charleston Group License #93781 Listed on: 10/09/2024
Home Details
Home Type
- Single Family
Est. Annual Taxes
- $1,110
Year Built
- Built in 1965
Lot Details
- 0.28 Acre Lot
- Partially Fenced Property
Parking
- 1 Car Attached Garage
- Off-Street Parking
Home Design
- Brick Exterior Construction
- Architectural Shingle Roof
Interior Spaces
- 2,104 Sq Ft Home
- 1-Story Property
- Smooth Ceilings
- Ceiling Fan
- Family Room
- Living Room with Fireplace
- Combination Dining and Living Room
- Home Office
- Utility Room
- Laundry Room
- Wood Flooring
- Crawl Space
- Dishwasher
Bedrooms and Bathrooms
- 4 Bedrooms
- Walk-In Closet
- 3 Full Bathrooms
Outdoor Features
- Deck
- Stoop
Schools
- Stono Park Elementary School
- C E Williams Middle School
- West Ashley High School
Utilities
- Central Air
- Heating Available
- Tankless Water Heater
Community Details
Overview
- Northbridge Terrace Subdivision
Recreation
- Community Pool
- Park
Ownership History
Purchase Details
Home Financials for this Owner
Home Financials are based on the most recent Mortgage that was taken out on this home.Purchase Details
Home Financials for this Owner
Home Financials are based on the most recent Mortgage that was taken out on this home.Similar Homes in the area
Home Values in the Area
Average Home Value in this Area
Purchase History
| Date | Type | Sale Price | Title Company |
|---|---|---|---|
| Deed | $800,000 | None Listed On Document | |
| Deed | $496,000 | None Listed On Document |
Mortgage History
| Date | Status | Loan Amount | Loan Type |
|---|---|---|---|
| Open | $729,000 | VA | |
| Previous Owner | $16,500 | Unknown |
Property History
| Date | Event | Price | Change | Sq Ft Price |
|---|---|---|---|---|
| 11/19/2024 11/19/24 | Sold | $800,000 | -3.0% | $380 / Sq Ft |
| 10/25/2024 10/25/24 | Price Changed | $825,000 | -1.8% | $392 / Sq Ft |
| 10/18/2024 10/18/24 | Price Changed | $840,000 | -1.2% | $399 / Sq Ft |
| 10/09/2024 10/09/24 | For Sale | $850,000 | +71.4% | $404 / Sq Ft |
| 04/26/2024 04/26/24 | Sold | $496,000 | -0.8% | $236 / Sq Ft |
| 01/27/2024 01/27/24 | For Sale | $499,900 | -- | $238 / Sq Ft |
Tax History Compared to Growth
Tax History
| Year | Tax Paid | Tax Assessment Tax Assessment Total Assessment is a certain percentage of the fair market value that is determined by local assessors to be the total taxable value of land and additions on the property. | Land | Improvement |
|---|---|---|---|---|
| 2023 | $1,110 | $7,780 | $0 | $0 |
| 2022 | $1,010 | $7,780 | $0 | $0 |
| 2021 | $1,057 | $7,780 | $0 | $0 |
| 2020 | $1,094 | $7,780 | $0 | $0 |
| 2019 | $945 | $6,500 | $0 | $0 |
| 2017 | $1,165 | $8,500 | $0 | $0 |
| 2016 | $1,118 | $8,500 | $0 | $0 |
| 2015 | $1,154 | $8,500 | $0 | $0 |
| 2014 | $1,113 | $0 | $0 | $0 |
| 2011 | -- | $0 | $0 | $0 |
Agents Affiliated with this Home
-
Gregory Gelber
G
Seller's Agent in 2024
Gregory Gelber
AgentOwned Realty Charleston Group
(843) 494-2354
2 in this area
103 Total Sales
-
Emanuel Chatman
E
Seller's Agent in 2024
Emanuel Chatman
AgentOwned Realty
(843) 572-0004
1 in this area
116 Total Sales
-
Ayeshia Smith

Seller Co-Listing Agent in 2024
Ayeshia Smith
AgentOwned Realty Co. Premier Group, Inc.
(843) 475-1484
1 in this area
112 Total Sales
-
Brian Mack
B
Buyer's Agent in 2024
Brian Mack
Keller Williams Realty Charleston West Ashley
1 in this area
25 Total Sales
Map
Source: CHS Regional MLS
MLS Number: 24025933
APN: 415-04-00-032
- 1718 Afton Ave
- 1134 Mim Ave
- 8 Shrewsbury Rd
- 13 Charlyn Dr
- 5 Avon Ct
- 8 Brisbane Dr
- 16 Charlyn Dr
- 1308 Coleridge St
- 38 Sussex Rd
- 1593 Teague St
- 1967 Campion Hall Rd
- 1376 Orange Grove Rd
- 1595 Dickens St
- 1621 Dryden Ln
- 1417 Downing St
- 1453 Joy Ave
- 1369 Miles Dr
- 1389 Parkshore Dr
- 1790 Balfoure Dr
- 1789 Balfoure Dr
