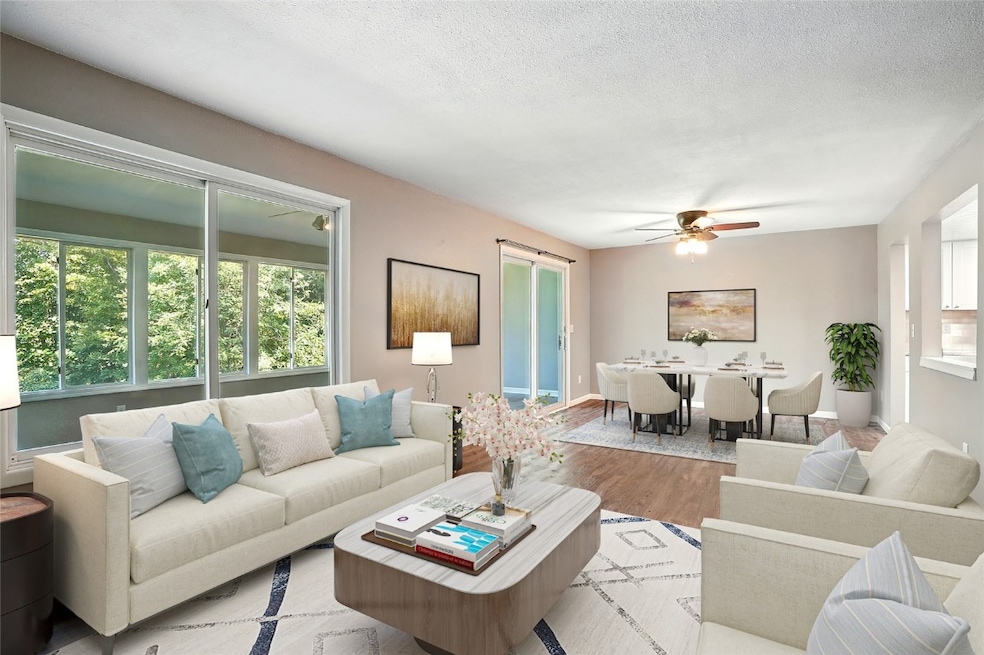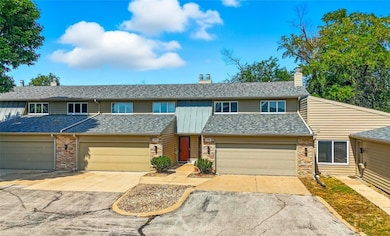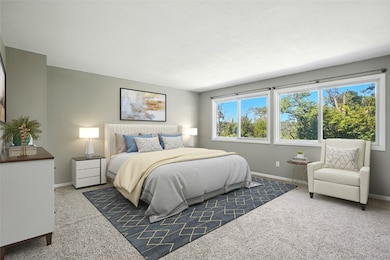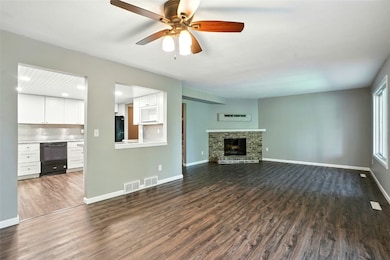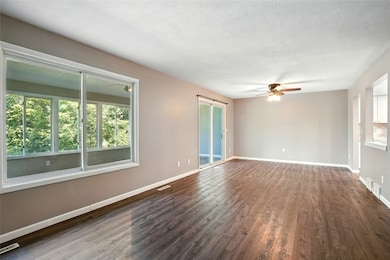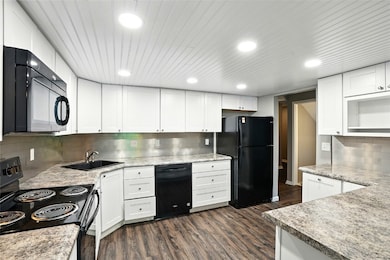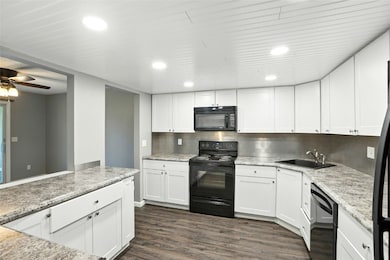1759 Applewood Place NE Cedar Rapids, IA 52402
Estimated payment $1,803/month
Total Views
4,169
3
Beds
2.5
Baths
2,013
Sq Ft
$113
Price per Sq Ft
Highlights
- Sun or Florida Room
- Laundry Room
- 2 Car Garage
- John F. Kennedy High School Rated A-
- Forced Air Heating and Cooling System
- Wood Burning Fireplace
About This Home
Beautifully updated condo with modern kitchen, spacious living areas, and a bright three-season room overlooking wooded views. Upstairs features 3 bedrooms including a primary suite with walk-in closet and private bath. Attached 2-stall garage and low-maintenance living in a convenient location!
Property Details
Home Type
- Condominium
Est. Annual Taxes
- $3,852
Year Built
- Built in 1974
HOA Fees
- $292 Monthly HOA Fees
Parking
- 2 Car Garage
- Garage Door Opener
Home Design
- Frame Construction
- Vinyl Siding
- Siding
Interior Spaces
- 2-Story Property
- Wood Burning Fireplace
- Living Room with Fireplace
- Sun or Florida Room
- Basement
Kitchen
- Range
- Microwave
- Dishwasher
Bedrooms and Bathrooms
- 3 Bedrooms
- Primary Bedroom Upstairs
Laundry
- Laundry Room
- Laundry on upper level
- Dryer
- Washer
Schools
- Pierce Elementary School
- Franklin Middle School
- Kennedy High School
Utilities
- Forced Air Heating and Cooling System
Listing and Financial Details
- Assessor Parcel Number 141710100101003
Map
Create a Home Valuation Report for This Property
The Home Valuation Report is an in-depth analysis detailing your home's value as well as a comparison with similar homes in the area
Home Values in the Area
Average Home Value in this Area
Tax History
| Year | Tax Paid | Tax Assessment Tax Assessment Total Assessment is a certain percentage of the fair market value that is determined by local assessors to be the total taxable value of land and additions on the property. | Land | Improvement |
|---|---|---|---|---|
| 2025 | $3,852 | $285,000 | $34,500 | $250,500 |
| 2024 | $3,632 | $231,800 | $25,000 | $206,800 |
| 2023 | $3,632 | $217,700 | $25,000 | $192,700 |
| 2022 | $3,286 | $172,200 | $17,500 | $154,700 |
| 2021 | $3,568 | $158,600 | $17,500 | $141,100 |
| 2020 | $3,568 | $161,700 | $14,000 | $147,700 |
| 2019 | $2,816 | $142,400 | $14,000 | $128,400 |
| 2018 | $2,508 | $142,400 | $14,000 | $128,400 |
| 2017 | $2,678 | $134,700 | $10,000 | $124,700 |
| 2016 | $2,793 | $134,700 | $10,000 | $124,700 |
| 2015 | $2,783 | $134,135 | $10,000 | $124,135 |
| 2014 | $2,598 | $128,908 | $10,000 | $118,908 |
| 2013 | $2,428 | $128,908 | $10,000 | $118,908 |
Source: Public Records
Property History
| Date | Event | Price | List to Sale | Price per Sq Ft | Prior Sale |
|---|---|---|---|---|---|
| 11/11/2025 11/11/25 | Price Changed | $227,000 | 0.0% | $113 / Sq Ft | |
| 11/11/2025 11/11/25 | For Sale | $227,000 | -1.3% | $113 / Sq Ft | |
| 11/11/2025 11/11/25 | For Sale | $229,900 | +24.3% | $114 / Sq Ft | |
| 11/01/2021 11/01/21 | Sold | $185,000 | 0.0% | $92 / Sq Ft | View Prior Sale |
| 09/12/2021 09/12/21 | Pending | -- | -- | -- | |
| 09/10/2021 09/10/21 | For Sale | $185,000 | +12.8% | $92 / Sq Ft | |
| 11/18/2019 11/18/19 | Sold | $163,955 | -2.1% | $80 / Sq Ft | View Prior Sale |
| 10/22/2019 10/22/19 | Pending | -- | -- | -- | |
| 10/11/2019 10/11/19 | For Sale | $167,455 | +85.1% | $82 / Sq Ft | |
| 06/13/2019 06/13/19 | Sold | $90,455 | -17.7% | $44 / Sq Ft | View Prior Sale |
| 05/13/2019 05/13/19 | Pending | -- | -- | -- | |
| 05/11/2019 05/11/19 | For Sale | $109,927 | -- | $54 / Sq Ft |
Source: Cedar Rapids Area Association of REALTORS®
Purchase History
| Date | Type | Sale Price | Title Company |
|---|---|---|---|
| Warranty Deed | $185,000 | None Available | |
| Quit Claim Deed | -- | None Available | |
| Warranty Deed | $164,000 | None Available | |
| Legal Action Court Order | $90,500 | None Available |
Source: Public Records
Mortgage History
| Date | Status | Loan Amount | Loan Type |
|---|---|---|---|
| Open | $166,500 | New Conventional | |
| Previous Owner | $156,000 | New Conventional | |
| Previous Owner | $155,757 | New Conventional |
Source: Public Records
Source: Cedar Rapids Area Association of REALTORS®
MLS Number: 2509272
APN: 14171-01001-01003
Nearby Homes
- 1724 Applewood Place NE
- 1724 Pikes Peak Ct NE Unit C
- 1585 Matterhorn Dr NE
- 3100 Blue Ridge Ct NE
- 618 J Ave NE
- 664 J Ave NE Unit A
- 3130 Adirondack Dr NE
- 310 McKinsie Ct NE
- 3008 Circle Hill Ct NE
- 2445 Glass Rd NE
- 2962 Circle Dr NE
- 2226 Sierra Cir NE
- 2219 Sierra Cir NE
- 2202 Sierra Cir NE
- 2213 Sierra Cir NE
- 2207 Sierra Cir NE
- 2122 Sierra Cir NE
- 2201 Sierra Cir NE
- 2116 Sierra Cir NE
- 2127 Sierra Cir NE
- 1310-1320 Wenig Rd NE
- 1220 Sierra Dr NE
- 2040 Glass Rd NE
- 3010 Center Point Rd NE
- 2230 Evergreen St NE
- 1450 30th St NE
- 2200 Buckingham Dr NW
- 4025 Sherman St NE
- 3500 Edgewood Rd NE
- 4501 Rushmore Dr NE Unit 19
- 1516 C Ave NE
- 2141 29th St NW
- 2415 River Bluff Dr NW
- 921 Old Marion Rd NE
- 2113 N Towne Ct NE
- 2202-2238 River Bluffs Dr
- 605 G Ave NW
- 1400 2nd Ave SW
- 411 1st Ave SE
- 200 1st Ave NE
